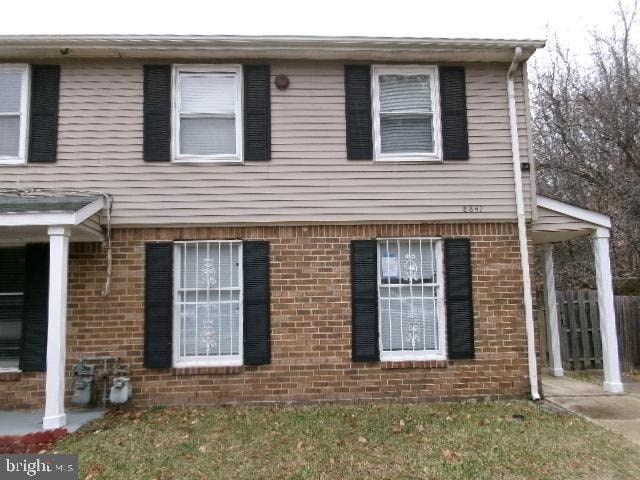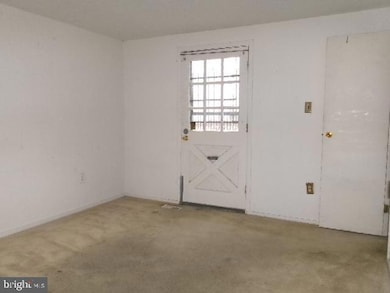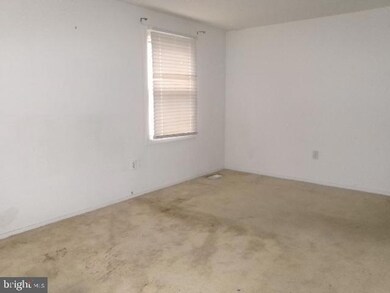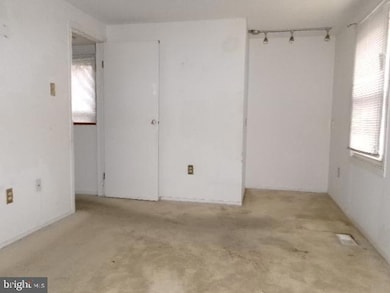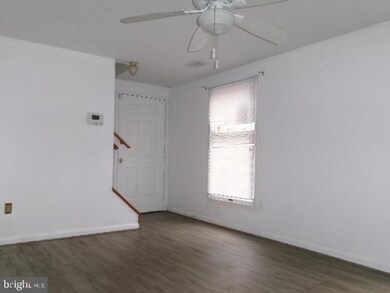
8847 East Grove Upper Marlboro, MD 20774
Westphalia NeighborhoodEstimated payment $1,813/month
Total Views
26,549
2
Beds
1
Bath
1,040
Sq Ft
$265
Price per Sq Ft
Highlights
- Colonial Architecture
- Central Air
- Heat Pump System
About This Home
Price reduced. HUD owned case# 249-507510, sold fully as-is. Semi-detached boasting 2 bedrooms and 1 bathroom in well sought after Chester Grove. Very spacious living area with a nice sized flat yard. Corner lot with privacy.
Townhouse Details
Home Type
- Townhome
Est. Annual Taxes
- $3,155
Year Built
- Built in 1980
Lot Details
- 5,085 Sq Ft Lot
HOA Fees
- $13 Monthly HOA Fees
Parking
- Driveway
Home Design
- Semi-Detached or Twin Home
- Colonial Architecture
- Frame Construction
Interior Spaces
- 1,040 Sq Ft Home
- Property has 2 Levels
Bedrooms and Bathrooms
- 2 Bedrooms
- 1 Full Bathroom
Utilities
- Central Air
- Heat Pump System
- Electric Water Heater
Community Details
- Chester Grove Apartments Subdivision
Listing and Financial Details
- Tax Lot 25
- Assessor Parcel Number 17060606699
Map
Create a Home Valuation Report for This Property
The Home Valuation Report is an in-depth analysis detailing your home's value as well as a comparison with similar homes in the area
Home Values in the Area
Average Home Value in this Area
Tax History
| Year | Tax Paid | Tax Assessment Tax Assessment Total Assessment is a certain percentage of the fair market value that is determined by local assessors to be the total taxable value of land and additions on the property. | Land | Improvement |
|---|---|---|---|---|
| 2024 | $2,117 | $212,300 | $0 | $0 |
| 2023 | $2,788 | $190,400 | $50,000 | $140,400 |
| 2022 | $2,697 | $186,167 | $0 | $0 |
| 2021 | $2,609 | $181,933 | $0 | $0 |
| 2020 | $2,575 | $177,700 | $45,000 | $132,700 |
| 2019 | $2,538 | $175,333 | $0 | $0 |
| 2018 | $2,570 | $172,967 | $0 | $0 |
| 2017 | $2,411 | $170,600 | $0 | $0 |
| 2016 | -- | $154,033 | $0 | $0 |
| 2015 | $2,504 | $137,467 | $0 | $0 |
| 2014 | $2,504 | $120,900 | $0 | $0 |
Source: Public Records
Property History
| Date | Event | Price | Change | Sq Ft Price |
|---|---|---|---|---|
| 03/14/2025 03/14/25 | Pending | -- | -- | -- |
| 03/11/2025 03/11/25 | Price Changed | $275,400 | -10.0% | $265 / Sq Ft |
| 01/08/2025 01/08/25 | For Sale | $306,000 | -- | $294 / Sq Ft |
Source: Bright MLS
Deed History
| Date | Type | Sale Price | Title Company |
|---|---|---|---|
| Deed | $199,302 | None Listed On Document | |
| Deed | $90,000 | -- | |
| Deed | $62,500 | -- |
Source: Public Records
Mortgage History
| Date | Status | Loan Amount | Loan Type |
|---|---|---|---|
| Previous Owner | $390,000 | Reverse Mortgage Home Equity Conversion Mortgage | |
| Previous Owner | $146,700 | New Conventional |
Source: Public Records
Similar Homes in Upper Marlboro, MD
Source: Bright MLS
MLS Number: MDPG2137374
APN: 06-0606699
Nearby Homes
- 8849 East Grove
- 2905 North Grove
- 3014 South Grove
- HOMESITE 291 Lewis And Clark Ave
- HOMESITE 292 Lewis And Clark Ave
- HOMESITE 293 Lewis And Clark Ave
- HOMESITE V51 Aiden Way
- 8909 Beckett St
- Homesite V51 Aiden Way
- 2622 Lewis And Clark Ave
- 7744 Presidential Pkwy
- HOMESITE 298 Presidential Pkwy
- Homesite V23 Presidential Pkwy
- Homesite V20 Presidential Pkwy
- HOMESITE 302 Presidential Pkwy
- HOMESITE 301 Presidential Pkwy
- 7819 Presidential Pkwy
- HOMESITE V20 Presidential Pkwy
- HOMESITE V18 Presidential Pkwy
- HOMESITE V19 Presidential Pkwy
