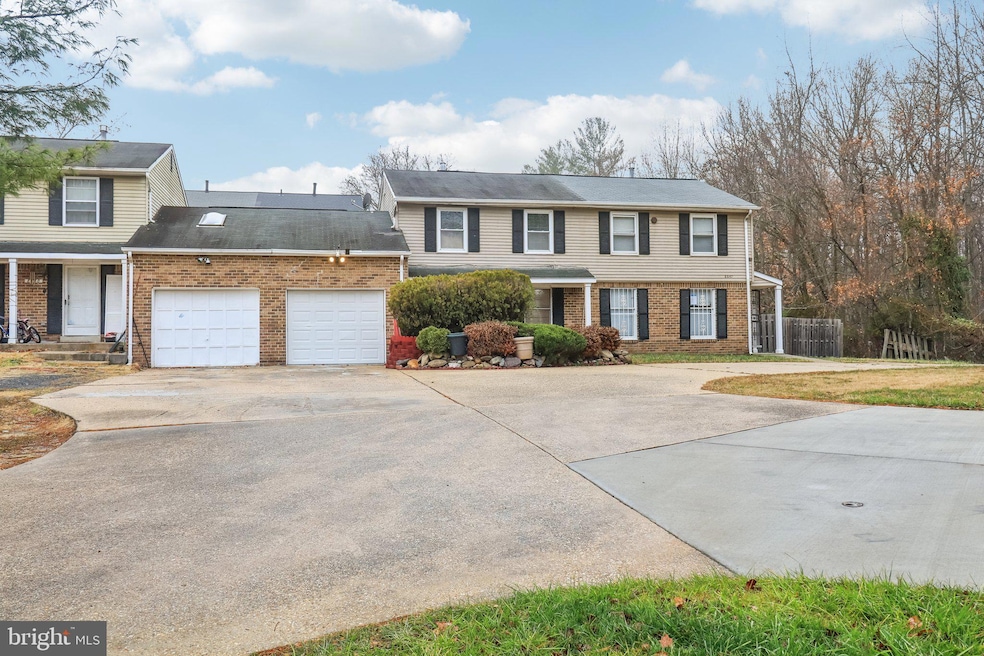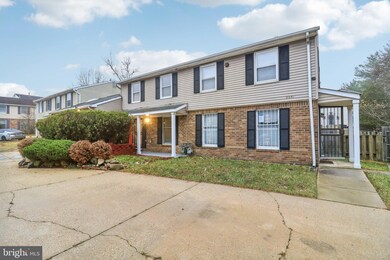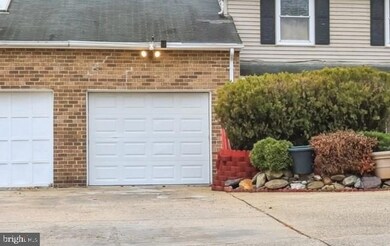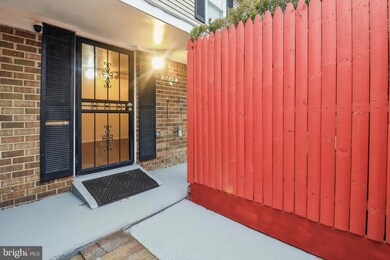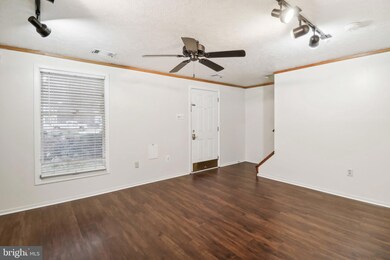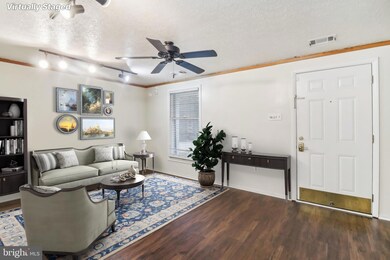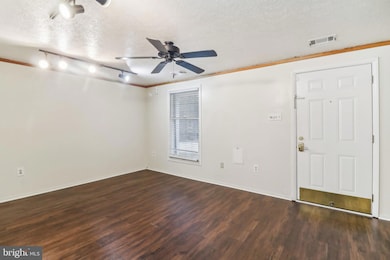
8849 East Grove Upper Marlboro, MD 20774
Westphalia NeighborhoodEstimated payment $1,968/month
Highlights
- Colonial Architecture
- Central Air
- Heat Pump System
- 2 Car Attached Garage
About This Home
**BACK ON THE MARKET** One buyer's loss is another's gain! Fall in love with this charming 3 bedroom and 1.5 bath townhome in Chester Grove with over 1100sq ft!! This home has great living room space with windows that allow natural light to flow right in. Enjoy an eat in dining area across from the kitchen. Patio doors provide easy access to the fully fenced in backyard with a patio . Separate laundry area on main level for ease of use. Upstairs has 3 nicely sized bedrooms and an updated bathroom! This home sits nicely at the end of a cul-de-sac and has a one car garage and a driveway for off-street parking. This home is conveniently located near new development, shopping centers, gyms, public transportation and much more! This is a great starter home. Bring your imagination to make this kitchen shine. Seller offering a decorator allowance. This will not last
Listing Agent
Wemmy Collins
Redfin Corp License #609657

Townhouse Details
Home Type
- Townhome
Est. Annual Taxes
- $3,368
Year Built
- Built in 1982
Lot Details
- 3,099 Sq Ft Lot
HOA Fees
- $13 Monthly HOA Fees
Parking
- 2 Car Attached Garage
- On-Street Parking
Home Design
- Colonial Architecture
- Frame Construction
Interior Spaces
- 1,124 Sq Ft Home
- Property has 2 Levels
Bedrooms and Bathrooms
- 3 Bedrooms
Utilities
- Central Air
- Heat Pump System
- Natural Gas Water Heater
Community Details
- Association fees include common area maintenance, management, snow removal
- Chester Grove Subdivision
Listing and Financial Details
- Assessor Parcel Number 17060606707
Map
Home Values in the Area
Average Home Value in this Area
Tax History
| Year | Tax Paid | Tax Assessment Tax Assessment Total Assessment is a certain percentage of the fair market value that is determined by local assessors to be the total taxable value of land and additions on the property. | Land | Improvement |
|---|---|---|---|---|
| 2024 | $3,757 | $226,700 | $0 | $0 |
| 2023 | $3,410 | $203,400 | $50,000 | $153,400 |
| 2022 | $4,948 | $198,900 | $0 | $0 |
| 2021 | $4,881 | $194,400 | $0 | $0 |
| 2020 | $3,209 | $189,900 | $45,000 | $144,900 |
| 2019 | $3,148 | $185,800 | $0 | $0 |
| 2018 | $3,087 | $181,700 | $0 | $0 |
| 2017 | $3,026 | $177,600 | $0 | $0 |
| 2016 | -- | $160,067 | $0 | $0 |
| 2015 | $2,688 | $142,533 | $0 | $0 |
| 2014 | $2,688 | $125,000 | $0 | $0 |
Property History
| Date | Event | Price | Change | Sq Ft Price |
|---|---|---|---|---|
| 01/13/2025 01/13/25 | For Sale | $300,000 | -- | $267 / Sq Ft |
Deed History
| Date | Type | Sale Price | Title Company |
|---|---|---|---|
| Deed | $103,950 | -- | |
| Deed | $79,000 | -- |
Mortgage History
| Date | Status | Loan Amount | Loan Type |
|---|---|---|---|
| Open | $90,000 | Stand Alone Refi Refinance Of Original Loan | |
| Closed | $70,000 | Stand Alone Second | |
| Closed | $109,000 | Adjustable Rate Mortgage/ARM | |
| Closed | $32,000 | Credit Line Revolving |
Similar Homes in Upper Marlboro, MD
Source: Bright MLS
MLS Number: MDPG2138280
APN: 06-0606707
- 8849 East Grove
- 2905 North Grove
- 3014 South Grove
- HOMESITE 291 Lewis And Clark Ave
- HOMESITE 292 Lewis And Clark Ave
- HOMESITE 293 Lewis And Clark Ave
- HOMESITE V51 Aiden Way
- 8909 Beckett St
- Homesite V51 Aiden Way
- 2622 Lewis And Clark Ave
- 7744 Presidential Pkwy
- HOMESITE 298 Presidential Pkwy
- Homesite V23 Presidential Pkwy
- Homesite V20 Presidential Pkwy
- HOMESITE 302 Presidential Pkwy
- HOMESITE 301 Presidential Pkwy
- 7819 Presidential Pkwy
- HOMESITE V20 Presidential Pkwy
- HOMESITE V18 Presidential Pkwy
- HOMESITE V19 Presidential Pkwy
