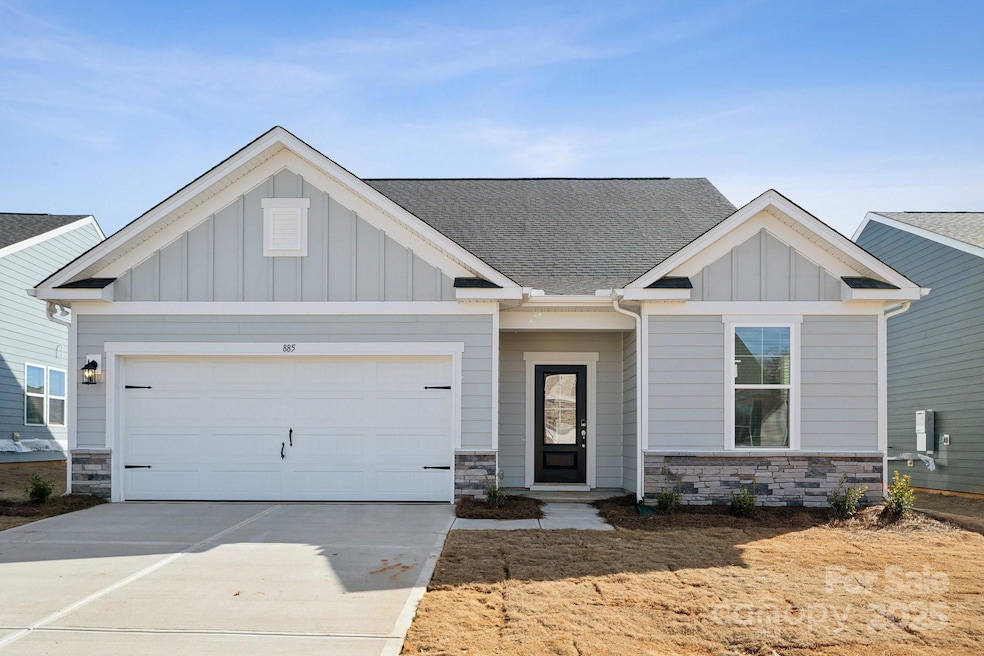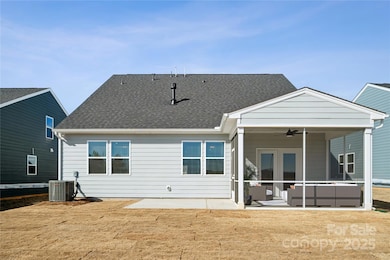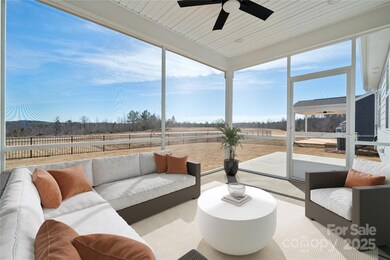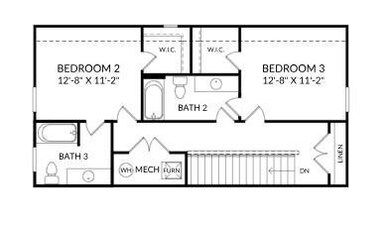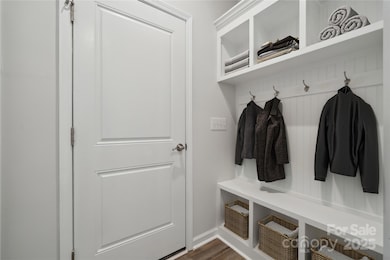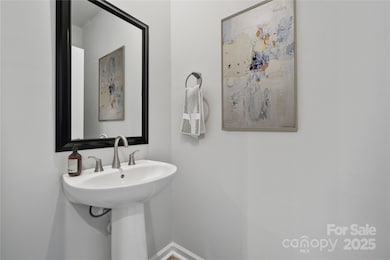
885 Exeter Dr Sherrills Ford, NC 28673
Estimated payment $3,021/month
Highlights
- New Construction
- Open Floorplan
- Traditional Architecture
- Senior Community
- Clubhouse
- Mud Room
About This Home
55+ Community! New Construction. Discover the perfect blend of comfort and style in this spacious 2,319 square foot home, thoughtfully designed to meet your lifestyle needs. The inviting main floor welcomes you with a serene primary bedroom retreat, ensuring convenience and privacy. Upstairs, two additional bedrooms, each paired with their own bathroom, provide ample space for family or guests. On the main level, a pocket office offers a perfect spot for work or study, while the mudroom keeps your home organized and clutter-free. For those who cherish quiet moments or need a dedicated workspace, the study, adorned with elegant French doors, offers a sophisticated touch. Every detail of this home is crafted to ensure both functionality and a warm, welcoming atmosphere. Could this be the dream home you’ve been searching for?
Listing Agent
SM North Carolina Brokerage Brokerage Email: millersl@stanleymartin.com License #179078
Open House Schedule
-
Saturday, April 26, 202511:00 am to 5:00 pm4/26/2025 11:00:00 AM +00:004/26/2025 5:00:00 PM +00:00For access and more information, please visit our Model Home at 8372 Acadia ParkwayAdd to Calendar
-
Sunday, April 27, 20251:00 to 5:00 pm4/27/2025 1:00:00 PM +00:004/27/2025 5:00:00 PM +00:00For access and more information, please visit our Model Home at 8372 Acadia ParkwayAdd to Calendar
Home Details
Home Type
- Single Family
Year Built
- Built in 2025 | New Construction
Lot Details
- Lawn
- Property is zoned SF
HOA Fees
- $250 Monthly HOA Fees
Parking
- 2 Car Attached Garage
- Front Facing Garage
- Driveway
Home Design
- Traditional Architecture
- Slab Foundation
- Stone Siding
Interior Spaces
- 1.5-Story Property
- Open Floorplan
- Built-In Features
- Ceiling Fan
- Insulated Windows
- French Doors
- Mud Room
- Entrance Foyer
- Family Room with Fireplace
- Screened Porch
- Laundry Room
Kitchen
- Breakfast Bar
- Gas Range
- Microwave
- Dishwasher
- Kitchen Island
Flooring
- Tile
- Vinyl
Bedrooms and Bathrooms
- Split Bedroom Floorplan
- Walk-In Closet
Outdoor Features
- Patio
Schools
- Catawba Elementary School
- Mill Creek Middle School
- Bandys High School
Utilities
- Forced Air Heating and Cooling System
- Vented Exhaust Fan
- Heating System Uses Natural Gas
- Tankless Water Heater
- Private Sewer
Listing and Financial Details
- Assessor Parcel Number 460902572781
Community Details
Overview
- Senior Community
- Csi Communities Association, Phone Number (704) 892-1660
- Built by Stanley Martin Homes
- The Retreat At Laurelbrook Subdivision, Garland C Floorplan
- Mandatory home owners association
Amenities
- Clubhouse
Recreation
- Sport Court
Map
Home Values in the Area
Average Home Value in this Area
Property History
| Date | Event | Price | Change | Sq Ft Price |
|---|---|---|---|---|
| 04/01/2025 04/01/25 | Price Changed | $421,177 | -1.2% | $182 / Sq Ft |
| 03/06/2025 03/06/25 | Price Changed | $426,177 | 0.0% | $184 / Sq Ft |
| 01/03/2025 01/03/25 | Price Changed | $426,117 | -2.9% | $184 / Sq Ft |
| 11/06/2024 11/06/24 | For Sale | $439,000 | -- | $189 / Sq Ft |
Similar Homes in Sherrills Ford, NC
Source: Canopy MLS (Canopy Realtor® Association)
MLS Number: 4198086
- 9096 El Sworth Dr
- 8348 Acadia Pkwy
- 885 Exeter Dr
- 8336 Acadia Pkwy
- 7711 Bainbridge Rd
- 8020 Plymouth Dr
- 8024 Plymouth Dr
- 8039 Plymouth Dr
- 8047 Plymouth Dr
- 7673 Bainbridge Rd
- 7657 Bainbridge Rd
- 7918 Ridgeview Dr
- 7925 Old Brook Rd
- 7921 Old Brook Rd
- 8059 Plymouth Dr
- 8051 Plymouth Dr
- 7669 Bainbridge Rd
- 8736 Acadia Pkwy Unit 601
- 8043 Plymouth Dr
- 8032 Plymouth Dr
