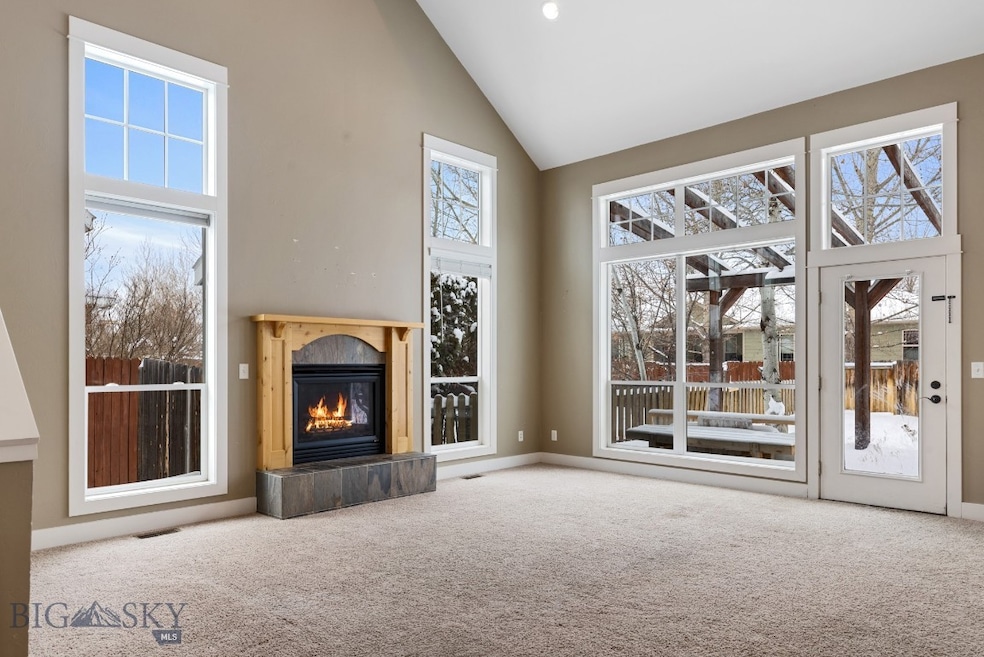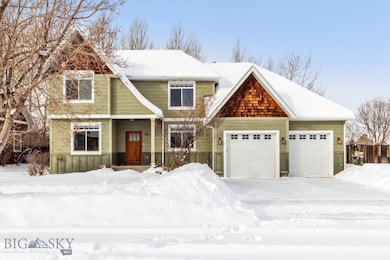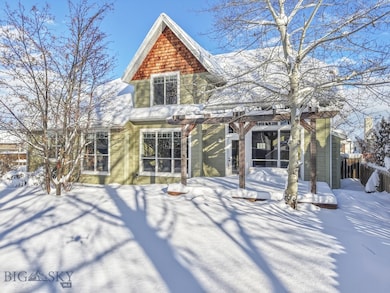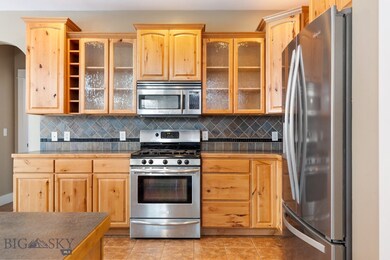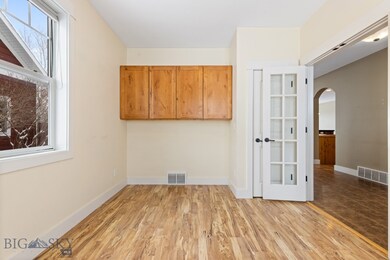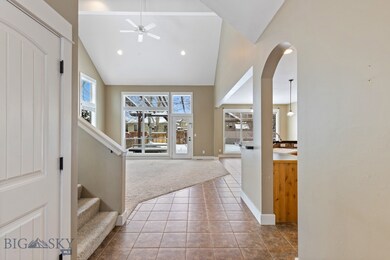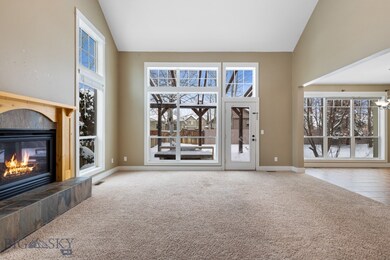
885 Loxley Dr Bozeman, MT 59718
Highlights
- View of Trees or Woods
- Deck
- Lawn
- Chief Joseph Middle School Rated A-
- Main Floor Primary Bedroom
- 2-minute walk to Westbrook Park
About This Home
As of April 2025You will LOVE the layout in this charming two-story residence. It offers a spacious, open-concept floor plan, ideal for modern living. Upon entering, you'll find an office (or bedroom) to the left, perfect for working from home, and a convenient mudroom/laundry area with easy access to the garage on the right. As you move into the main living area, you’ll be drawn to the VAULTED living room featuring a cozy gas fireplace—perfect for both relaxation and entertaining. The kitchen and dining area flow effortlessly from the living room, creating a warm, inviting space for meals and gatherings. Step outside onto the large deck and enjoy the privacy of the fenced backyard, with mature trees and lawn with underground sprinklers, all situated on a desirable corner lot.
The main floor PRIMARY SUITE features a soaking tub, separate shower, AND water closet for privacy in the ensuite bath. A half-bath is conveniently located near the kitchen for guests.
Upstairs, you'll find THREE generously sized bedrooms and a full bathroom—providing ample space for family or guests. The impressive 3-car tandem garage has ATTIC STORAGE via a pull-down ladder, perfect for storing your gear and seasonal items.
This home is being sold "as is" and is ready for your personal touches. Don't miss this one — schedule a time to view it today!
Home Details
Home Type
- Single Family
Est. Annual Taxes
- $5,986
Year Built
- Built in 2005
Lot Details
- 9,191 Sq Ft Lot
- Picket Fence
- Wood Fence
- Perimeter Fence
- Landscaped
- Sprinkler System
- Lawn
- Zoning described as R1 - Residential Single-Household Low Density
HOA Fees
- $25 Monthly HOA Fees
Parking
- 3 Car Attached Garage
- Garage Door Opener
Home Design
- Asphalt Roof
- Lap Siding
- Hardboard
Interior Spaces
- 2,216 Sq Ft Home
- 2-Story Property
- Ceiling Fan
- Gas Fireplace
- Living Room
- Dining Room
- Home Office
- Views of Woods
- Laundry Room
Kitchen
- Range
- Microwave
- Dishwasher
- Disposal
Flooring
- Partially Carpeted
- Tile
Bedrooms and Bathrooms
- 4 Bedrooms
- Primary Bedroom on Main
- Walk-In Closet
Outdoor Features
- Deck
Utilities
- Heating System Uses Natural Gas
- Water Softener
Community Details
- Laurel Glen Subdivision
Listing and Financial Details
- Assessor Parcel Number RGG49837
Map
Home Values in the Area
Average Home Value in this Area
Property History
| Date | Event | Price | Change | Sq Ft Price |
|---|---|---|---|---|
| 04/03/2025 04/03/25 | Sold | -- | -- | -- |
| 03/01/2025 03/01/25 | Pending | -- | -- | -- |
| 02/27/2025 02/27/25 | For Sale | $775,000 | 0.0% | $350 / Sq Ft |
| 02/12/2025 02/12/25 | Pending | -- | -- | -- |
| 02/05/2025 02/05/25 | For Sale | $775,000 | -- | $350 / Sq Ft |
Tax History
| Year | Tax Paid | Tax Assessment Tax Assessment Total Assessment is a certain percentage of the fair market value that is determined by local assessors to be the total taxable value of land and additions on the property. | Land | Improvement |
|---|---|---|---|---|
| 2024 | $5,481 | $823,400 | $0 | $0 |
| 2023 | $5,301 | $823,400 | $0 | $0 |
| 2022 | $3,716 | $484,600 | $0 | $0 |
| 2021 | $4,101 | $484,600 | $0 | $0 |
| 2020 | $3,606 | $422,100 | $0 | $0 |
| 2019 | $3,688 | $422,100 | $0 | $0 |
| 2018 | $3,209 | $340,200 | $0 | $0 |
| 2017 | $2,931 | $332,400 | $0 | $0 |
| 2016 | $2,593 | $274,700 | $0 | $0 |
| 2015 | $2,596 | $274,700 | $0 | $0 |
| 2014 | $3,266 | $203,573 | $0 | $0 |
Mortgage History
| Date | Status | Loan Amount | Loan Type |
|---|---|---|---|
| Open | $585,000 | New Conventional | |
| Previous Owner | $315,600 | New Conventional | |
| Previous Owner | $308,000 | New Conventional | |
| Previous Owner | $300,000 | Unknown | |
| Previous Owner | $1,755,000 | New Conventional | |
| Previous Owner | $188,000 | Unknown | |
| Previous Owner | $112,241 | Credit Line Revolving |
Deed History
| Date | Type | Sale Price | Title Company |
|---|---|---|---|
| Warranty Deed | -- | Security Title | |
| Interfamily Deed Transfer | -- | Security Title Company | |
| Warranty Deed | -- | Security Title Company | |
| Interfamily Deed Transfer | -- | American Land Title Company |
Similar Homes in Bozeman, MT
Source: Big Sky Country MLS
MLS Number: 399303
APN: 06-0798-04-3-11-35-0000
- 861 Loxley Dr
- 893 Forestglen Dr Unit 1G
- 859 Forestglen Dr Unit 4D
- 859 Forestglen Dr Unit 4C
- 825 Forestglen Dr Unit A
- 5423 Glenellen Dr Unit 13
- 1051 Baxter Creek Way Unit D
- 1051 Baxter Creek Way Unit E
- 1096 Longbow Ln Unit 2F
- 1140 Baxter Creek Way Unit C
- 5519 Arnhem Way
- 1175 Samantha Ln Unit A
- 1155 Abigail Ln
- 5197 Samantha Ln Unit B
- 5594 Westmorland Dr
- 1097 Cassandra Ln Unit A
- 500 Westgate Ave
- 4396 Brookside Ln
- TBD Westgate Ave
