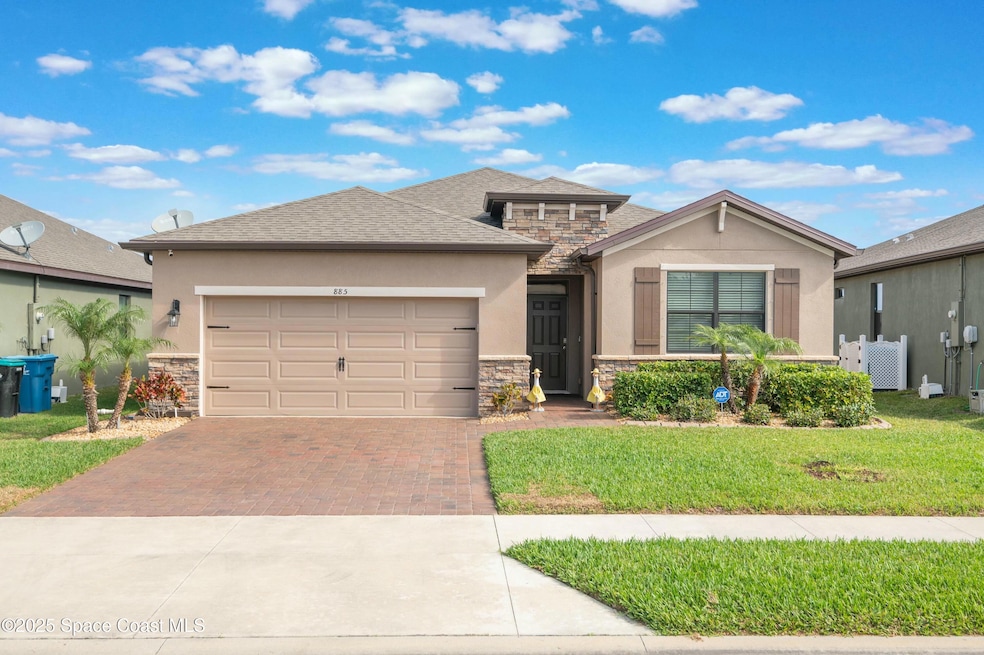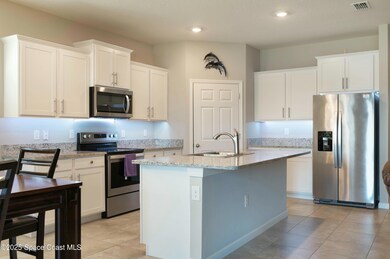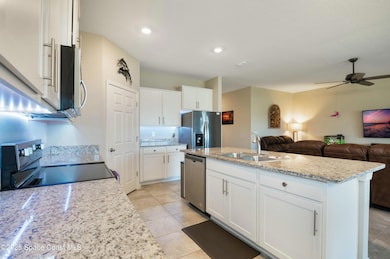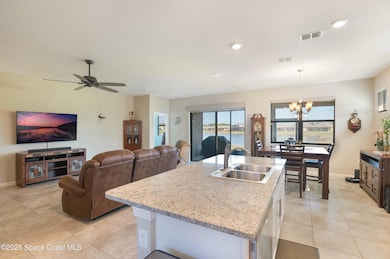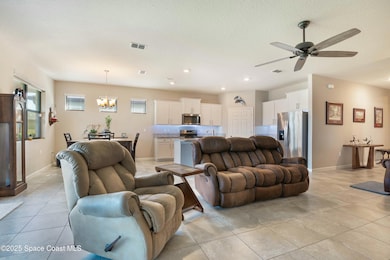
885 Old Country Rd SE Palm Bay, FL 32909
Bayside Lakes NeighborhoodEstimated payment $2,312/month
Highlights
- Pond View
- Screened Porch
- Security Gate
- Open Floorplan
- Walk-In Closet
- Security System Owned
About This Home
UPDATE:
MOTIVATED SELLERS!
This move-in ready home in Stone Briar delivers over 2,000 square feet of clean design, upgraded finishes, Love the furniture? Most pieces are negotiable—right down to the washer and dryer.
The layout balances openness with practicality: a central kitchen with stainless appliances, granite counters, and bright white cabinetry connects easily to the main living space, while tile flooring throughout keeps the maintenance simple and the lines modern.
The flex room gives you options—office, guest space, fourth bedroom, or hobby zone. Dual walk-in closets in the primary suite offer unexpected storage, and electric blackout curtains in the family room help dial in light and privacy on demand.
Outside, the screened lanai overlooks a professionally landscaped yard with river rock borders and a St. Augustine lawn, and the epoxy-coated garage floor (with lifetime warranty) adds durability and polish. Smart home tech, bronze energy-efficient windows, and a full security system are already in place.
Stone Briar offers a gated setting with neighborhood pool and clubhouse access, plus the broader amenities of Bayside Lakes. Nearby you'll find paved trails, schools, shopping, and the growing tech corridor just minutes away.
Nothing to add. Nothing to fix. Just a better version of home.
Open House Schedule
-
Saturday, April 26, 20259:00 am to 2:00 pm4/26/2025 9:00:00 AM +00:004/26/2025 2:00:00 PM +00:00Discover your Stone Briar dream home during the community's biggest garage sale! While neighbors hunt treasures, explore this 2,000+ sq ft sanctuary with negotiable furnishings. Enjoy stainless kitchen, dual walk-in closets, and smart home tech. The screened lanai overlooks professional landscaping in this gated community with pool access. Refuel with our imported coffee while imagining mornings in your turnkey haven - Find deals and the perfect home. Nothing to fix. Just better living.Add to Calendar
Home Details
Home Type
- Single Family
Est. Annual Taxes
- $3,499
Year Built
- Built in 2020
Lot Details
- 6,970 Sq Ft Lot
- Cleared Lot
HOA Fees
- $70 Monthly HOA Fees
Parking
- 2 Car Garage
Home Design
- Shingle Roof
- Block Exterior
- Asphalt
Interior Spaces
- 2,046 Sq Ft Home
- 1-Story Property
- Open Floorplan
- Ceiling Fan
- Screened Porch
- Pond Views
Kitchen
- Electric Range
- Microwave
- Dishwasher
Flooring
- Carpet
- Tile
Bedrooms and Bathrooms
- 4 Bedrooms
- Walk-In Closet
- 2 Full Bathrooms
Laundry
- Laundry in unit
- Dryer
- Washer
Home Security
- Security System Owned
- Security Gate
- Smart Home
- Fire and Smoke Detector
Outdoor Features
- Patio
Schools
- Westside Elementary School
- Southwest Middle School
- Bayside High School
Utilities
- Central Heating and Cooling System
- Cable TV Available
Community Details
- Towers Property Management Association
- Preserves At Stonebriar Phase 1 Subdivision
Listing and Financial Details
- Assessor Parcel Number 29-37-20-Ww-00000.0-0049.00
Map
Home Values in the Area
Average Home Value in this Area
Tax History
| Year | Tax Paid | Tax Assessment Tax Assessment Total Assessment is a certain percentage of the fair market value that is determined by local assessors to be the total taxable value of land and additions on the property. | Land | Improvement |
|---|---|---|---|---|
| 2023 | $3,421 | $221,430 | $0 | $0 |
| 2022 | $3,304 | $214,990 | $0 | $0 |
| 2021 | $3,388 | $208,730 | $0 | $0 |
| 2020 | $577 | $25,000 | $25,000 | $0 |
| 2019 | $539 | $25,000 | $25,000 | $0 |
Property History
| Date | Event | Price | Change | Sq Ft Price |
|---|---|---|---|---|
| 04/14/2025 04/14/25 | Price Changed | $349,500 | -4.0% | $171 / Sq Ft |
| 03/26/2025 03/26/25 | Price Changed | $364,000 | -2.7% | $178 / Sq Ft |
| 03/19/2025 03/19/25 | Price Changed | $374,000 | -0.1% | $183 / Sq Ft |
| 02/13/2025 02/13/25 | For Sale | $374,500 | +44.0% | $183 / Sq Ft |
| 07/09/2020 07/09/20 | Sold | $260,150 | -2.7% | $128 / Sq Ft |
| 03/23/2020 03/23/20 | Pending | -- | -- | -- |
| 03/23/2020 03/23/20 | For Sale | $267,295 | -- | $131 / Sq Ft |
Deed History
| Date | Type | Sale Price | Title Company |
|---|---|---|---|
| Special Warranty Deed | $260,150 | Dhi Title Of Florida Inc |
Mortgage History
| Date | Status | Loan Amount | Loan Type |
|---|---|---|---|
| Open | $60,000 | New Conventional | |
| Closed | $60,000 | Credit Line Revolving | |
| Open | $208,120 | New Conventional |
Similar Homes in Palm Bay, FL
Source: Space Coast MLS (Space Coast Association of REALTORS®)
MLS Number: 1037212
APN: 29-37-20-WW-00000.0-0049.00
- 885 Old Country Rd SE
- 830 Remington Green Dr SE
- 828 Old Country Rd SE
- 650 Old Country Rd SE
- 744 Remington Green Dr SE
- 745 Remington Green Dr SE
- 682 Old Country E
- 939 Remington Green Dr SE
- 620 Old Country Rd SE
- 799 Old Country Rd SE
- 922 Remington Green Dr SE
- 2342 Planter Ridge Ct SE
- 732 Remington Green Dr SE
- 705 Old Country Rd SE
- 2362 Planter Ridge Ct SE
- 578 Old Country Rd SE
- 673 Remington Green Dr SE
- 778 Old Country Rd SE
- 2223 Chinaberry Cir SE
- 740 Morning Cove Cir SE
