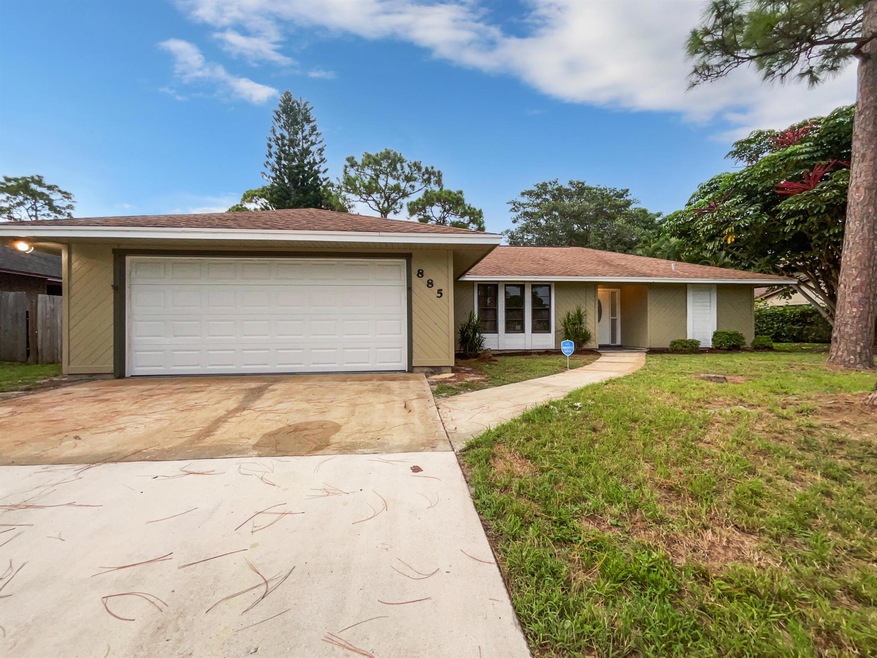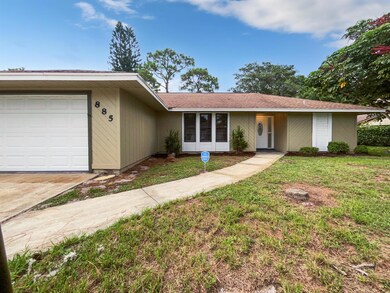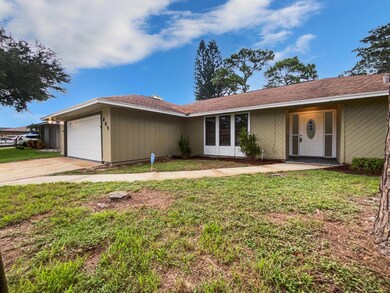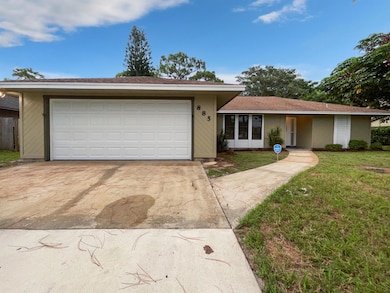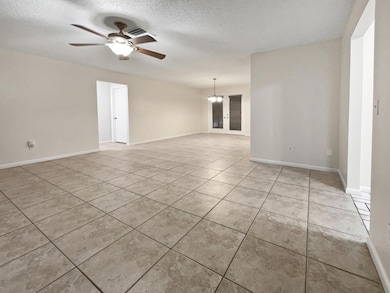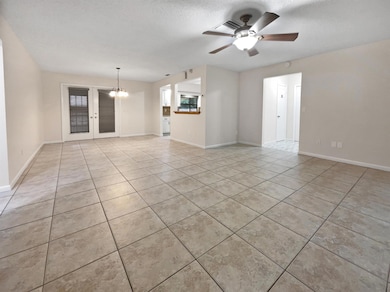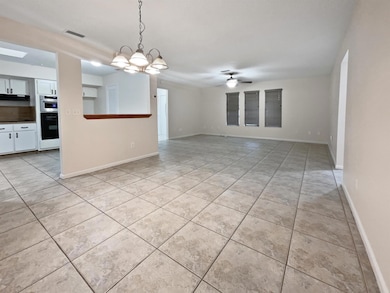
885 SE Evergreen Terrace Port Saint Lucie, FL 34983
Riverview NeighborhoodHighlights
- Laundry Room
- Central Heating and Cooling System
- Wood Siding
- Tile Flooring
- 2 Car Garage
- 3-minute walk to SE Coral Reef Park
About This Home
As of February 2025Seller may consider buyer concessions if made in an offer.Welcome to this beautifully updated property. The interior is adorned with a neutral color paint scheme, creating a serene atmosphere. The kitchen is enhanced by an accent backsplash, adding a touch of elegance. The primary bedroom boasts a walk-in closet, providing ample storage space. The outdoor space is equally impressive with a fenced-in backyard, ensuring privacy and security. Partial flooring replacement adds a fresh touch to the property. Enjoy outdoor living with a covered patio in the back yard, perfect for entertaining or relaxation. This property is a must-see for those seeking a stylish and comfortable home.
Home Details
Home Type
- Single Family
Est. Annual Taxes
- $5,140
Year Built
- Built in 1979
Lot Details
- 10,000 Sq Ft Lot
Parking
- 2 Car Garage
Home Design
- Frame Construction
- Wood Siding
Interior Spaces
- 1,468 Sq Ft Home
- 1-Story Property
- Laundry Room
Kitchen
- Electric Range
- Microwave
- Dishwasher
Flooring
- Carpet
- Tile
Bedrooms and Bathrooms
- 2 Bedrooms
- 2 Full Bathrooms
- Dual Sinks
Schools
- Floresta Elementary School
- Northport K-8 Middle School
Utilities
- Central Heating and Cooling System
- Electric Water Heater
- Septic Tank
Community Details
- Port St Lucie Section 3 Subdivision
Listing and Financial Details
- Assessor Parcel Number 342051005540003
- Seller Considering Concessions
Map
Home Values in the Area
Average Home Value in this Area
Property History
| Date | Event | Price | Change | Sq Ft Price |
|---|---|---|---|---|
| 02/27/2025 02/27/25 | Sold | $326,000 | 0.0% | $222 / Sq Ft |
| 01/25/2025 01/25/25 | Pending | -- | -- | -- |
| 01/16/2025 01/16/25 | Price Changed | $326,000 | -0.3% | $222 / Sq Ft |
| 12/12/2024 12/12/24 | Price Changed | $327,000 | -1.5% | $223 / Sq Ft |
| 11/14/2024 11/14/24 | Price Changed | $332,000 | -1.5% | $226 / Sq Ft |
| 10/22/2024 10/22/24 | For Sale | $337,000 | +3.4% | $230 / Sq Ft |
| 10/15/2024 10/15/24 | Off Market | $326,000 | -- | -- |
| 09/03/2024 09/03/24 | For Sale | $337,000 | -- | $230 / Sq Ft |
Tax History
| Year | Tax Paid | Tax Assessment Tax Assessment Total Assessment is a certain percentage of the fair market value that is determined by local assessors to be the total taxable value of land and additions on the property. | Land | Improvement |
|---|---|---|---|---|
| 2024 | $5,140 | $249,417 | -- | -- |
| 2023 | $5,140 | $242,153 | $0 | $0 |
| 2022 | $4,967 | $235,100 | $105,000 | $130,100 |
| 2021 | $3,876 | $178,200 | $60,000 | $118,200 |
| 2020 | $3,623 | $159,100 | $48,000 | $111,100 |
| 2019 | $3,494 | $159,100 | $42,000 | $117,100 |
| 2018 | $3,108 | $143,800 | $34,000 | $109,800 |
| 2017 | $2,837 | $120,300 | $28,000 | $92,300 |
| 2016 | $2,584 | $100,100 | $21,600 | $78,500 |
| 2015 | $2,321 | $76,000 | $14,800 | $61,200 |
| 2014 | $2,052 | $65,780 | $0 | $0 |
Mortgage History
| Date | Status | Loan Amount | Loan Type |
|---|---|---|---|
| Open | $10,000 | New Conventional | |
| Closed | $10,000 | New Conventional | |
| Open | $320,095 | FHA | |
| Closed | $320,095 | FHA | |
| Previous Owner | $220,825 | FHA | |
| Previous Owner | $200,000 | Credit Line Revolving | |
| Previous Owner | $161,500 | No Value Available | |
| Previous Owner | $12,200 | Credit Line Revolving | |
| Previous Owner | $64,266 | No Value Available |
Deed History
| Date | Type | Sale Price | Title Company |
|---|---|---|---|
| Warranty Deed | $326,000 | Os National | |
| Warranty Deed | $326,000 | Os National | |
| Warranty Deed | $275,100 | Os National | |
| Warranty Deed | $224,900 | First Priority Title Company | |
| Warranty Deed | $30,500 | Chelsea Title Company | |
| Warranty Deed | $170,000 | -- | |
| Warranty Deed | $85,000 | -- |
Similar Homes in Port Saint Lucie, FL
Source: BeachesMLS
MLS Number: R11017631
APN: 34-20-510-0554-0003
- 858 SE Cavern Ave
- 763 SE Evergreen Terrace
- 933 SE Atlantus Ave
- 963 SE Atlantus Ave
- 909 SE Bayfront Ave
- 750 SE Cavern Ave
- 761 SE Fallon Dr
- 967 SE Breakwater Ave
- 1027 SE Floresta Dr
- 749 SE Karrigan Terrace
- 1021 SE Floresta Dr
- 1339 SE Coral Reef St
- 925 SE Brookedge Ave
- 879 SE Degan Dr
- 561 Barb Ann Ln
- 8585 Florence Dr
- 1168 SE Clifton Ln
- 8589 Florence Dr
- 632 SE Evergreen Terrace
- 541 Ann Marie Ln
