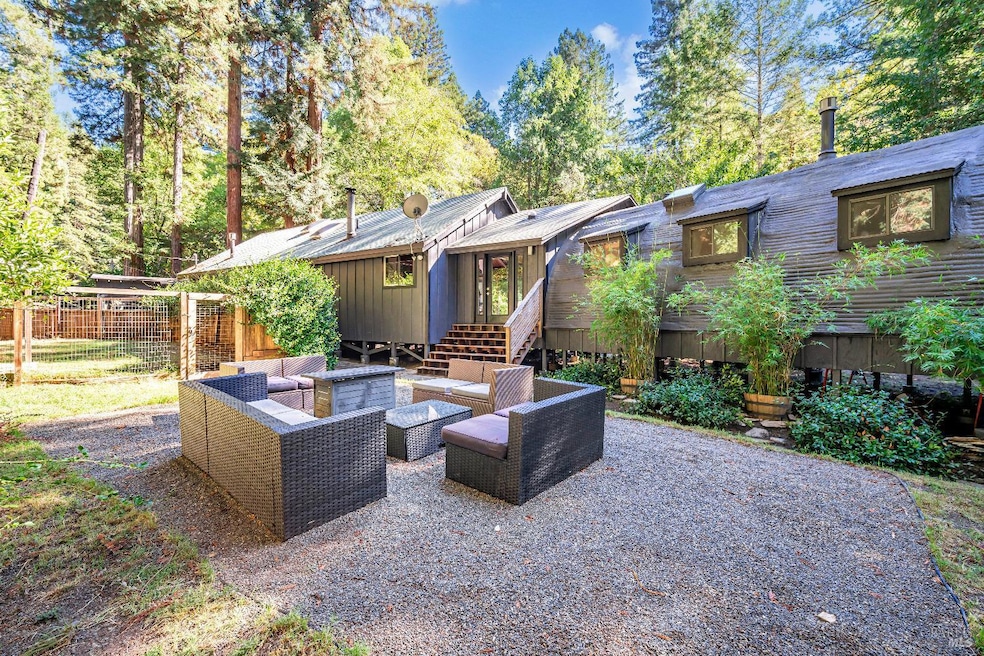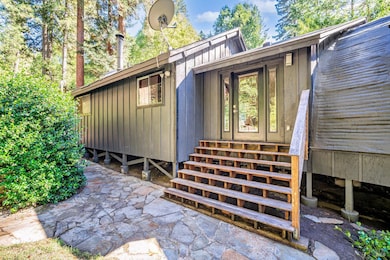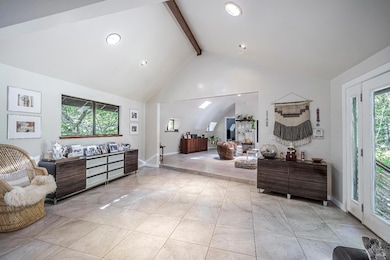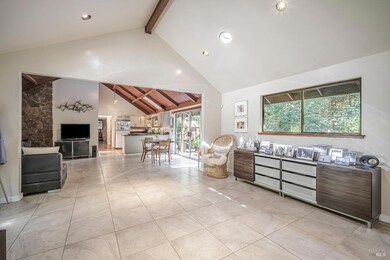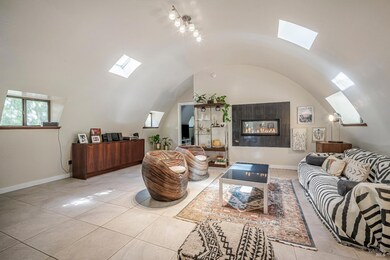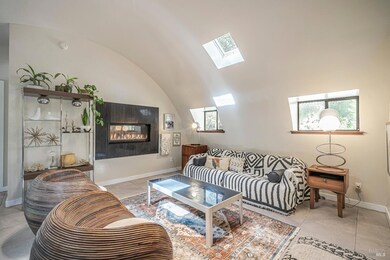
8850 Bohemian Hwy Monte Rio, CA 95462
Russian River Valley NeighborhoodEstimated payment $4,636/month
Highlights
- Water Views
- Wood Burning Stove
- Cathedral Ceiling
- 0.55 Acre Lot
- Living Room with Fireplace
- Wood Flooring
About This Home
Discover this beautiful two-bedroom home with an additional office/den, along with two full bathrooms nestled on just over half an acre fronting on the storied Dutch Bill Creek. More than two thousand sq. ft. of open floor-plan living space, this home features cathedral ceilings, skylights, and a romantic two-sided gas fireplace. The spacious primary bedroom boasts a walk-in closet and an en-suite bathroom complete with a luxurious bathtub and separate shower. Perfect for unwinding after a day of enjoying the surrounding natural beauty! The guest bathroom also offers a jetted sunken bathtub and separate stall shower. The guest bedroom includes a loft, perfect for extra sleeping area or storage. Step outside to enjoy the multi-tiered decks overlooking the creek, or relax on the sunny front courtyard. The property includes a large dog kennel, a detached workshop with 220V wiring, and gated parking. With AR zoning, this is an ideal candidate for a potential vacation rental or simply a peaceful retreat of your own. The yard is home to fruit trees with lots of room for gardening, providing fresh produce in this idyllic setting. The newly opened Monte Rio Regional Park & Open Space is located just across the creek! Less than a mile from town with shopping and the local fire department!
Home Details
Home Type
- Single Family
Est. Annual Taxes
- $6,229
Year Built
- Built in 1959 | Remodeled
Lot Details
- 0.55 Acre Lot
- Home fronts a stream
- South Facing Home
- Kennel or Dog Run
- Fenced Front Yard
- Wood Fence
- Landscaped
- Property is zoned AR 20
Property Views
- Water
- Woods
- Hills
- Forest
- Park or Greenbelt
Home Design
- Pillar, Post or Pier Foundation
- Composition Roof
- Foam Roof
- Wood Siding
- Metal Construction or Metal Frame
Interior Spaces
- 2,056 Sq Ft Home
- 1-Story Property
- Cathedral Ceiling
- Ceiling Fan
- Wood Burning Stove
- Double Sided Fireplace
- Free Standing Fireplace
- Metal Fireplace
- Great Room
- Family Room Off Kitchen
- Living Room with Fireplace
- 3 Fireplaces
- Living Room with Attached Deck
- Combination Dining and Living Room
- Home Office
- Loft
- Bonus Room
- Workshop
- Storage
- Laundry Room
- Front Gate
Kitchen
- Walk-In Pantry
- Free-Standing Gas Oven
- Free-Standing Gas Range
- Dishwasher
- Stone Countertops
Flooring
- Wood
- Tile
Bedrooms and Bathrooms
- 2 Bedrooms
- Walk-In Closet
- Sunken Shower or Bathtub
- Bathroom on Main Level
- 2 Full Bathrooms
- Stone Bathroom Countertops
- Tile Bathroom Countertop
- Dual Sinks
- Secondary Bathroom Jetted Tub
- Separate Shower
- Closet In Bathroom
- Window or Skylight in Bathroom
Parking
- 4 Open Parking Spaces
- 4 Parking Spaces
- No Garage
- Auto Driveway Gate
Outdoor Features
- Balcony
- Courtyard
- Covered Deck
- Separate Outdoor Workshop
- Shed
- Front Porch
Utilities
- Heating System Uses Propane
- 220 Volts
- Propane
- Tankless Water Heater
- Septic System
- Internet Available
- Cable TV Available
Listing and Financial Details
- Assessor Parcel Number 096-030-006-000
Map
Home Values in the Area
Average Home Value in this Area
Tax History
| Year | Tax Paid | Tax Assessment Tax Assessment Total Assessment is a certain percentage of the fair market value that is determined by local assessors to be the total taxable value of land and additions on the property. | Land | Improvement |
|---|---|---|---|---|
| 2023 | $6,229 | $495,371 | $136,651 | $358,720 |
| 2022 | $5,912 | $485,659 | $133,972 | $351,687 |
| 2021 | $5,835 | $476,138 | $131,346 | $344,792 |
| 2020 | $5,859 | $471,257 | $130,000 | $341,257 |
| 2019 | $5,702 | $462,017 | $127,451 | $334,566 |
| 2018 | $5,281 | $452,958 | $124,952 | $328,006 |
| 2017 | $4,207 | $365,000 | $101,000 | $264,000 |
| 2016 | $4,159 | $356,000 | $98,000 | $258,000 |
| 2015 | -- | $299,000 | $82,000 | $217,000 |
| 2014 | -- | $276,000 | $76,000 | $200,000 |
Property History
| Date | Event | Price | Change | Sq Ft Price |
|---|---|---|---|---|
| 10/17/2024 10/17/24 | For Sale | $739,000 | -- | $359 / Sq Ft |
Deed History
| Date | Type | Sale Price | Title Company |
|---|---|---|---|
| Interfamily Deed Transfer | -- | -- | |
| Interfamily Deed Transfer | -- | First American Title Co | |
| Grant Deed | $365,000 | First American Title Co | |
| Interfamily Deed Transfer | -- | Fidelity Natl Title Co | |
| Interfamily Deed Transfer | -- | -- | |
| Interfamily Deed Transfer | -- | Sonoma Title Guaranty Compan | |
| Interfamily Deed Transfer | -- | -- | |
| Grant Deed | $172,500 | Old Republic Title Company |
Mortgage History
| Date | Status | Loan Amount | Loan Type |
|---|---|---|---|
| Open | $50,000 | Credit Line Revolving | |
| Open | $400,500 | Stand Alone Refi Refinance Of Original Loan | |
| Closed | $328,500 | Stand Alone Refi Refinance Of Original Loan | |
| Closed | $290,000 | Purchase Money Mortgage | |
| Previous Owner | $126,000 | Purchase Money Mortgage | |
| Previous Owner | $134,600 | Purchase Money Mortgage | |
| Previous Owner | $128,500 | Purchase Money Mortgage |
Similar Homes in Monte Rio, CA
Source: Bay Area Real Estate Information Services (BAREIS)
MLS Number: 324082552
APN: 096-030-006
- 8189 Tyrone Rd
- 9079 Middle Terrace
- 21465 Rio Vista Terrace
- 7600 Bohemian Hwy
- 20250 California 116
- 20101 Beech Ave
- 21600 Starrett Hill Dr
- 19630 Crescent Ave
- 19070 Ridgecrest Dr
- 19170 Old Monte Rio Rd
- 22620 Moscow Rd
- 18512 Hwy 116
- 18176 Hwy 116
- 18135 Old Monte Rio Rd
- 22900 Sylvan Way Unit 18
- 17552 River Ln
- 17815 Old Monte Rio Rd
- 17423 Neeley Rd
- 17783 Santa Rosa Ave
- 17781 Santa Rosa Ave
