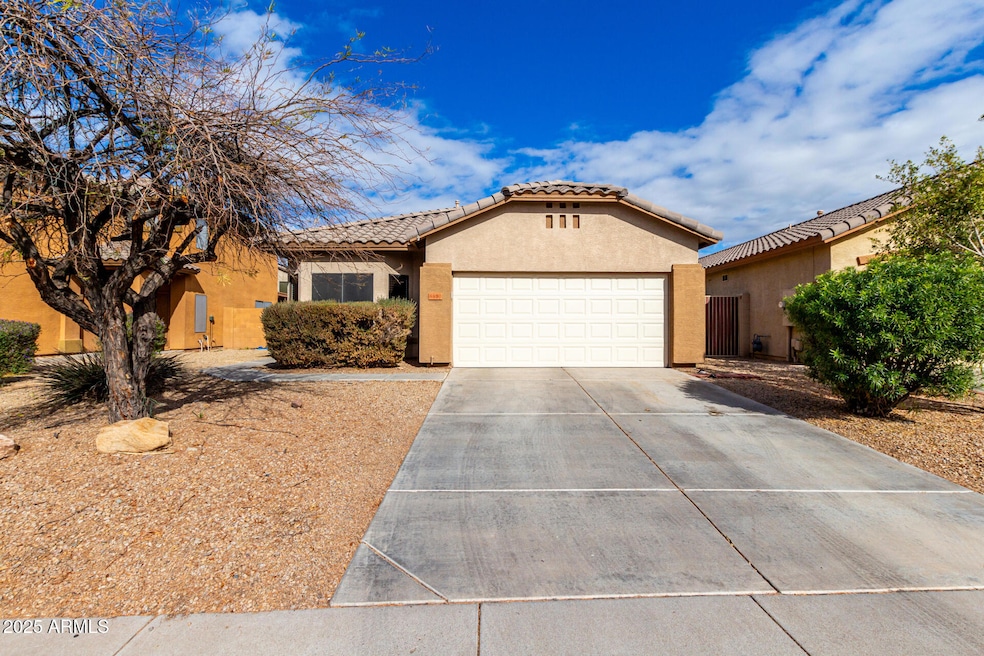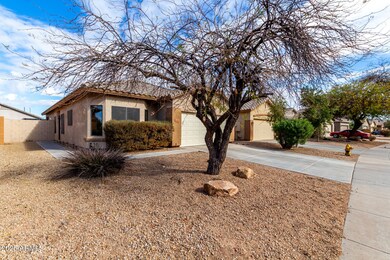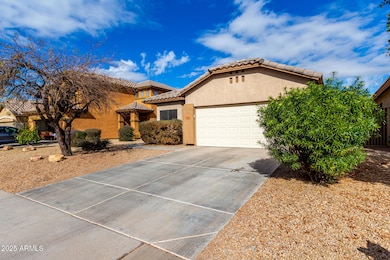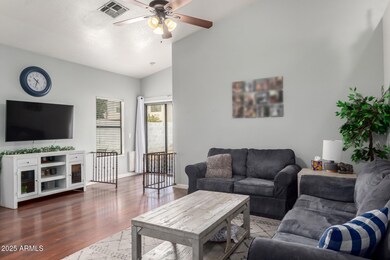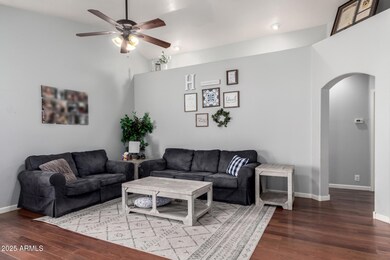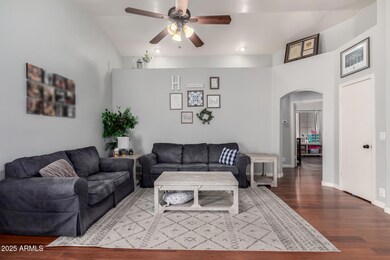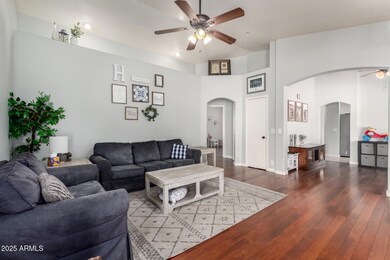
8850 W Laurel Ln Peoria, AZ 85345
Granite Run NeighborhoodHighlights
- Solar Power System
- Vaulted Ceiling
- Eat-In Kitchen
- Peoria High School Rated A-
- Granite Countertops
- Double Pane Windows
About This Home
As of April 2025Welcome to your dream home, where comfort meets style! This adorable 3-bedroom, 2-bathroom gem is a delightful oasis that perfectly balances low-maintenance desert landscaping with lush, plush grass, making it the ideal retreat for year-round relaxation and easy living. Step inside to discover a thoughtful split floorplan that enhances privacy and functionality. The gorgeous spa-like master suite is your personal sanctuary, featuring a tranquil space to unwind after a long day. The large secondary bedrooms are perfect for family, guests, or even a home office—versatility at its best! This home is designed for energy efficiency, featuring leased solar panels and a gas supply that keeps your energy costs low. With neutral paint throughout, the entire space feels inviting and fresh, ready for you to add your personal touch. The vaulted ceilings create an airy ambiance, making the home feel even larger than it is! Let's talk about the heart of the home the kitchen! It's equipped with stainless steel appliances, highlighting modern conveniences, while the stunning granite counters and deep stainless farm-style sink add a touch of elegance. Whether you're cooking up a feast or enjoying a quiet morning coffee, this kitchen is sure to inspire your inner chef. Don't miss your chance to own this delightful home that truly has it all. With its perfect blend of comfort, style, and efficiency, this property won't last long. Prepare to fall in love!
Home Details
Home Type
- Single Family
Est. Annual Taxes
- $1,181
Year Built
- Built in 1998
Lot Details
- 5,192 Sq Ft Lot
- Desert faces the front of the property
- Block Wall Fence
- Front and Back Yard Sprinklers
- Sprinklers on Timer
- Grass Covered Lot
HOA Fees
- $33 Monthly HOA Fees
Parking
- 2 Car Garage
Home Design
- Wood Frame Construction
- Tile Roof
- Stucco
Interior Spaces
- 1,575 Sq Ft Home
- 1-Story Property
- Vaulted Ceiling
- Ceiling Fan
- Double Pane Windows
Kitchen
- Eat-In Kitchen
- Breakfast Bar
- Built-In Microwave
- Granite Countertops
Flooring
- Laminate
- Tile
Bedrooms and Bathrooms
- 3 Bedrooms
- Primary Bathroom is a Full Bathroom
- 2 Bathrooms
- Dual Vanity Sinks in Primary Bathroom
Schools
- Cheyenne Elementary School
- Peoria High School
Utilities
- Cooling Available
- Heating System Uses Natural Gas
- High Speed Internet
- Cable TV Available
Additional Features
- No Interior Steps
- Solar Power System
Community Details
- Association fees include ground maintenance
- Granite Run Association, Phone Number (480) 941-1077
- Built by DEL WEBB
- Granite Run Subdivision
Listing and Financial Details
- Tax Lot 143
- Assessor Parcel Number 142-45-813
Map
Home Values in the Area
Average Home Value in this Area
Property History
| Date | Event | Price | Change | Sq Ft Price |
|---|---|---|---|---|
| 04/16/2025 04/16/25 | Sold | $425,000 | +1.2% | $270 / Sq Ft |
| 03/22/2025 03/22/25 | Pending | -- | -- | -- |
| 02/14/2025 02/14/25 | For Sale | $420,000 | +16.7% | $267 / Sq Ft |
| 08/05/2021 08/05/21 | Sold | $360,000 | 0.0% | $229 / Sq Ft |
| 06/25/2021 06/25/21 | For Sale | $360,000 | -- | $229 / Sq Ft |
Tax History
| Year | Tax Paid | Tax Assessment Tax Assessment Total Assessment is a certain percentage of the fair market value that is determined by local assessors to be the total taxable value of land and additions on the property. | Land | Improvement |
|---|---|---|---|---|
| 2025 | $1,181 | $15,277 | -- | -- |
| 2024 | $1,195 | $14,549 | -- | -- |
| 2023 | $1,195 | $27,000 | $5,400 | $21,600 |
| 2022 | $1,170 | $20,720 | $4,140 | $16,580 |
| 2021 | $1,250 | $18,920 | $3,780 | $15,140 |
| 2020 | $1,262 | $17,400 | $3,480 | $13,920 |
| 2019 | $1,222 | $16,020 | $3,200 | $12,820 |
| 2018 | $1,173 | $14,700 | $2,940 | $11,760 |
| 2017 | $1,174 | $13,920 | $2,780 | $11,140 |
| 2016 | $1,161 | $13,570 | $2,710 | $10,860 |
| 2015 | $1,084 | $13,230 | $2,640 | $10,590 |
Mortgage History
| Date | Status | Loan Amount | Loan Type |
|---|---|---|---|
| Open | $367,571 | FHA | |
| Previous Owner | $270,000 | New Conventional | |
| Previous Owner | $243,200 | New Conventional | |
| Previous Owner | $197,000 | New Conventional | |
| Previous Owner | $191,200 | New Conventional | |
| Previous Owner | $127,575 | New Conventional | |
| Previous Owner | $30,000 | Future Advance Clause Open End Mortgage | |
| Previous Owner | $133,600 | New Conventional | |
| Previous Owner | $27,000 | Unknown | |
| Previous Owner | $80,000 | New Conventional | |
| Previous Owner | $108,800 | New Conventional | |
| Previous Owner | $103,119 | FHA |
Deed History
| Date | Type | Sale Price | Title Company |
|---|---|---|---|
| Warranty Deed | $425,000 | Pinnacle Title Services | |
| Warranty Deed | $360,000 | Dhi Title Agency | |
| Interfamily Deed Transfer | -- | Old Republic Title Agency | |
| Warranty Deed | $126,800 | Lawyers Title Of Arizona Inc | |
| Warranty Deed | $136,000 | Century Title Agency Inc | |
| Warranty Deed | $105,575 | First American Title | |
| Warranty Deed | -- | First American Title |
Similar Homes in the area
Source: Arizona Regional Multiple Listing Service (ARMLS)
MLS Number: 6823437
APN: 142-45-813
- 8921 W Paradise Dr
- 8808 W Paradise Dr
- 8769 W Shaw Butte Dr
- 8820 W Bloomfield Rd
- 8879 W Cameron Dr
- 8626 W Shaw Butte Dr
- 8872 W Hollywood Ave
- 8863 W Greer Ave
- 8753 W Windrose Dr
- 9118 W Cameron Dr
- 11411 N 91st Ave Unit 75
- 11411 N 91st Ave Unit 110
- 11411 N 91st Ave Unit 9
- 11411 N 91st Ave Unit 175
- 11411 N 91st Ave Unit 116
- 11411 N 91st Ave Unit 48
- 11411 N 91st Ave Unit 170
- 11411 N 91st Ave Unit 225
- 11411 N 91st Ave Unit 56
- 11411 N 91st Ave Unit 80
