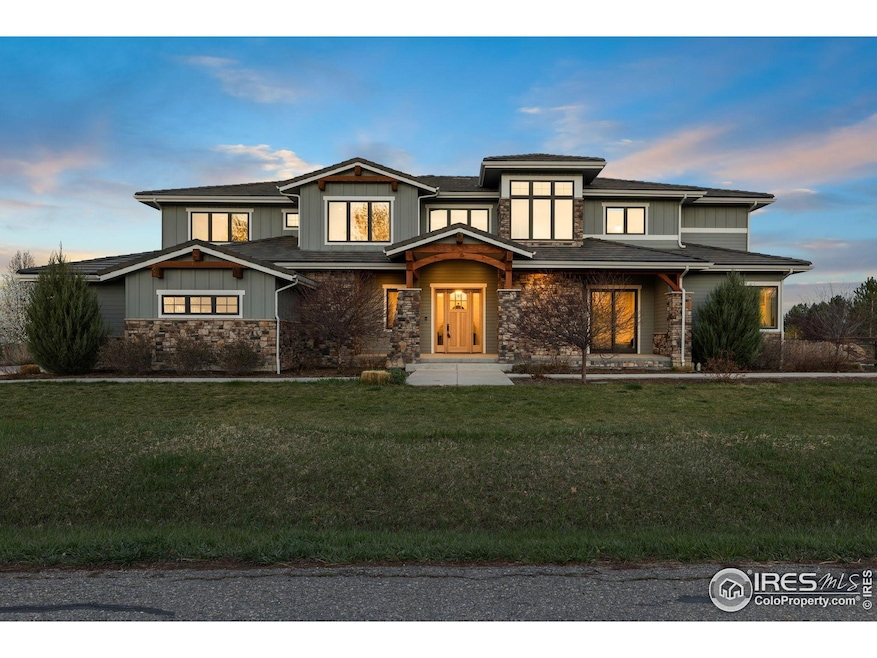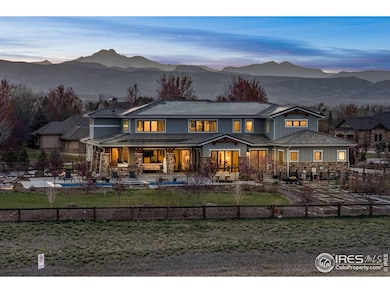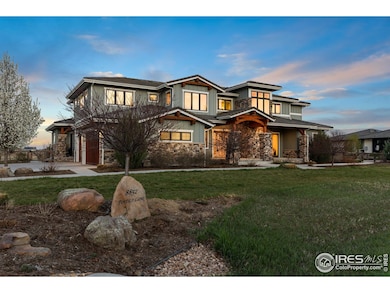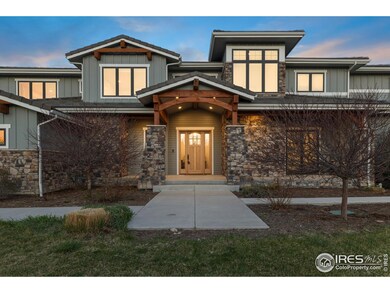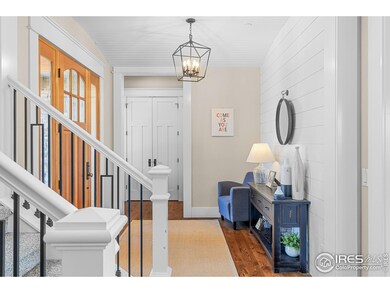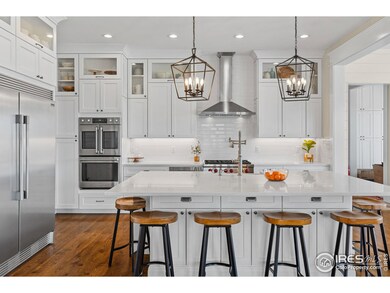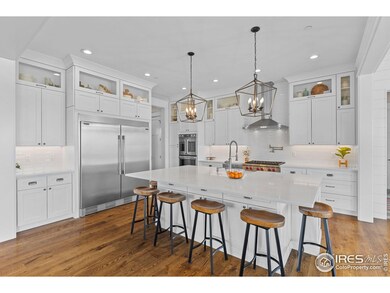
8852 Portico Ln Longmont, CO 80503
Lower Clover Basin NeighborhoodEstimated payment $16,288/month
Highlights
- Private Pool
- Solar Power System
- Open Floorplan
- Blue Mountain Elementary School Rated A
- 1.01 Acre Lot
- Mountain View
About This Home
Welcome to 8852 Portico Lane-where luxury, comfort, & endless fun come together in one spectacular home! Nestled in the coveted Portico neighborhood, this stunning modern farmhouse sits on a sprawling one-acre lot with the perfect blend of elegance & warmth- where thoughtfully designed spaces make everyday living feel extraordinary. With 6 spacious bedrooms, a dedicated office, 8 bathrooms, & versatile living areas, there's room to accommodate everyone. One of the most exciting features? A private main-floor in-law suite with its own yard, kitchenette, laundry, & separate entrance! It's the perfect setup for guests or multi-generational living. At the heart of the home, the kitchen brings people together with its thoughtful design & inviting atmosphere. Featuring a generous island made for gathering, & top-of-the-line appliances-including a Wolf range -this space is where everyday moments & special occasions are effortlessly shared. Upstairs features four bedrooms on one level - all with private en-suites & mountain views, including a south-facing primary retreat with gorgeous natural light. Beyond its stunning design, this home is packed with top-tier amenities. A HERS rated, net-zero home with geothermal heating & cooling & a solar-tiled roof offer energy efficiency and sustainability, while three laundry locations and the spacious mudroom keep daily life effortlessly organized. A dedicated home gym ensures ultimate convenience. And the backyard! Take a dip in the pool, relax in the hot tub, shoot hoops on the basketball court, or gather around the fire pit with resort-style living on your own property! A tranquil pond with a water feature, raised garden beds & a sprawling yard round out everything you could want in a backyard setting. Tucked away in a picturesque neighborhood with walking trails & a community park, this home is just 3 miles from shopping, dining, & everyday essentials. If you're looking for a place that combines luxury & serious fun, this is it!
Home Details
Home Type
- Single Family
Est. Annual Taxes
- $15,764
Year Built
- Built in 2019
Lot Details
- 1.01 Acre Lot
- West Facing Home
- Wood Fence
- Level Lot
- Sprinkler System
HOA Fees
- $183 Monthly HOA Fees
Parking
- 4 Car Attached Garage
- Garage Door Opener
Home Design
- Contemporary Architecture
- Farmhouse Style Home
- Wood Frame Construction
- Tile Roof
- Composition Shingle
- Stone
Interior Spaces
- 6,142 Sq Ft Home
- 2-Story Property
- Open Floorplan
- Wet Bar
- Bar Fridge
- Ceiling Fan
- Multiple Fireplaces
- Gas Fireplace
- Double Pane Windows
- Window Treatments
- Family Room
- Living Room with Fireplace
- Dining Room
- Home Office
- Loft
- Mountain Views
- Radon Detector
Kitchen
- Eat-In Kitchen
- Gas Oven or Range
- Microwave
- Dishwasher
- Kitchen Island
- Disposal
Flooring
- Wood
- Carpet
Bedrooms and Bathrooms
- 6 Bedrooms
- Main Floor Bedroom
- Walk-In Closet
- Primary Bathroom is a Full Bathroom
- Primary bathroom on main floor
- Bathtub and Shower Combination in Primary Bathroom
Laundry
- Laundry on main level
- Dryer
- Washer
Basement
- Basement Fills Entire Space Under The House
- Crawl Space
Eco-Friendly Details
- Energy-Efficient HVAC
- Energy-Efficient Thermostat
- Solar Power System
Pool
- Private Pool
- Spa
Outdoor Features
- Patio
- Outdoor Gas Grill
Schools
- Blue Mountain Elementary School
- Altona Middle School
- Silver Creek High School
Utilities
- Central Air
- Radiant Heating System
- Cable TV Available
Listing and Financial Details
- Assessor Parcel Number R0510064
Community Details
Overview
- Association fees include common amenities
- Portico Subdivision
Recreation
- Park
- Hiking Trails
Map
Home Values in the Area
Average Home Value in this Area
Tax History
| Year | Tax Paid | Tax Assessment Tax Assessment Total Assessment is a certain percentage of the fair market value that is determined by local assessors to be the total taxable value of land and additions on the property. | Land | Improvement |
|---|---|---|---|---|
| 2024 | $15,556 | $159,735 | $23,263 | $136,472 |
| 2023 | $15,556 | $159,735 | $26,947 | $136,472 |
| 2022 | $13,048 | $127,867 | $20,496 | $107,371 |
| 2021 | $13,222 | $131,545 | $21,085 | $110,460 |
| 2020 | $11,454 | $114,250 | $29,172 | $85,078 |
| 2019 | $6,929 | $70,091 | $29,172 | $40,919 |
| 2018 | $5,391 | $54,810 | $54,810 | $0 |
| 2017 | $5,074 | $54,810 | $54,810 | $0 |
| 2016 | $4,424 | $46,777 | $46,777 | $0 |
| 2015 | $4,214 | $78,184 | $78,184 | $0 |
| 2014 | $6,800 | $73,805 | $73,805 | $0 |
Property History
| Date | Event | Price | Change | Sq Ft Price |
|---|---|---|---|---|
| 04/11/2025 04/11/25 | For Sale | $2,650,000 | +1077.8% | $431 / Sq Ft |
| 01/28/2019 01/28/19 | Off Market | $225,000 | -- | -- |
| 08/31/2017 08/31/17 | Sold | $225,000 | +50.0% | -- |
| 08/01/2017 08/01/17 | Pending | -- | -- | -- |
| 08/16/2016 08/16/16 | For Sale | $150,000 | -- | -- |
Deed History
| Date | Type | Sale Price | Title Company |
|---|---|---|---|
| Warranty Deed | $225,000 | Guardian Title | |
| Warranty Deed | $150,000 | Guardian Title | |
| Warranty Deed | $150,000 | Land Title Guarantee Company |
Mortgage History
| Date | Status | Loan Amount | Loan Type |
|---|---|---|---|
| Open | $250,000 | Closed End Mortgage | |
| Open | $971,100 | New Conventional | |
| Closed | $980,000 | New Conventional | |
| Closed | $983,125 | New Conventional | |
| Previous Owner | $90,000 | Unknown |
Similar Homes in Longmont, CO
Source: IRES MLS
MLS Number: 1030506
APN: 1317130-34-005
- 5120 Heatherhill St
- 5035 Old Ranch Dr
- 1916 High Plains Dr
- 2286 Star Hill St
- 2292 Star Hill St
- 8733 Portico Ln
- 2316 Star Hill St
- 5101 Summerlin Place
- 8845 Crimson Clover Ln
- 5017 Bella Vista Dr
- 1682 Dorothy Cir
- 5001 Bella Vista Dr
- 1427 Cannon Mountain Dr
- 1708 Roma Ct
- 4236 Frederick Cir
- 7401 Deerfield Rd
- 2005 Calico Ct
- 4110 Riley Dr
- 4008 Ravenna Place
- 2001 Coralbells Ct
