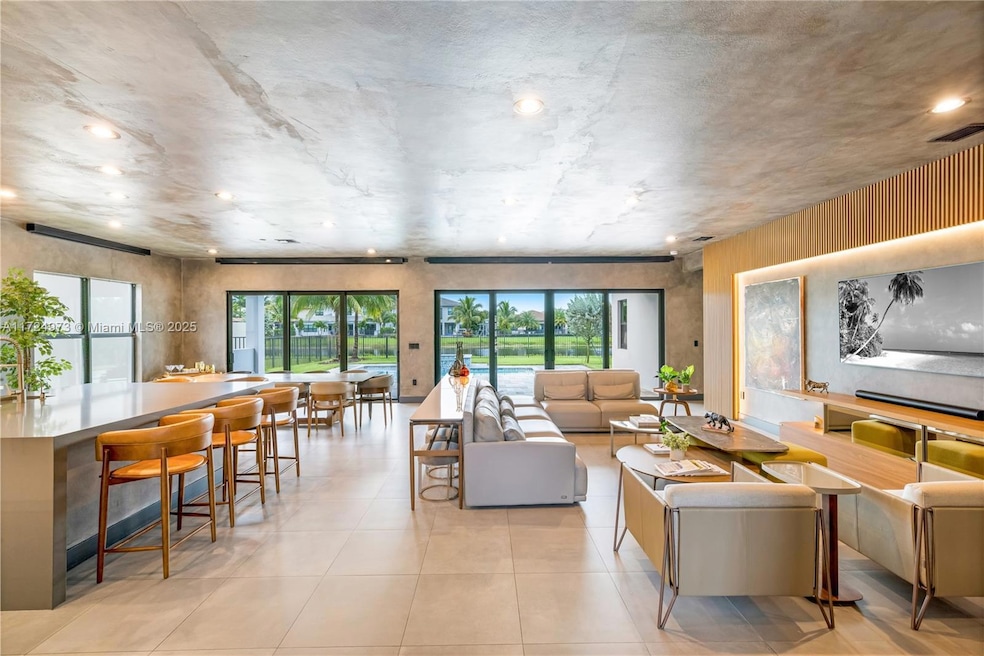
8853 New River Fall Rd Boca Raton, FL 33496
The Oaks NeighborhoodEstimated payment $21,033/month
Highlights
- Lake Front
- Fitness Center
- New Construction
- Whispering Pines Elementary School Rated A-
- Home Theater
- Heated Pool
About This Home
This two-story New York style contemporary home effortlessly blends modern luxury with artistic flair in the highly sought-after Lotus community in Boca Raton(Sumatra Model). Its exterior is a harmonious fusion of clean lines and dark finishes, creating a striking contrast against the vibrant cityscape. The living areas boasts floor-to-ceiling windows that flood the space with natural light, creating an inviting atmosphere grounding the space in warmth and elegance. The dark clean finishes of the walls provide an ideal backdrop for showcasing an eclectic mix of bohemian-inspired furnishings and contemporary art pieces. This home includes a wine cellar that is a sumptuous sanctuary for wine enthusiasts, and a movie theater right at home for a luxurious retreat for cinephiles.
Home Details
Home Type
- Single Family
Est. Annual Taxes
- $25,835
Year Built
- Built in 2021 | New Construction
Lot Details
- 9,074 Sq Ft Lot
- Lake Front
- South Facing Home
- Property is zoned AGR-PUD
HOA Fees
- $461 Monthly HOA Fees
Parking
- 3 Car Attached Garage
- Electric Vehicle Home Charger
- Automatic Garage Door Opener
- Driveway
- Open Parking
Property Views
- Lake
- Pool
Home Design
- Concrete Roof
Interior Spaces
- 4,862 Sq Ft Home
- 2-Story Property
- Built-In Features
- Great Room
- Family or Dining Combination
- Home Theater
- Den
Kitchen
- Eat-In Kitchen
- Microwave
- Ice Maker
- Dishwasher
- Cooking Island
- Disposal
Flooring
- Wood
- Carpet
- Tile
Bedrooms and Bathrooms
- 5 Bedrooms
- Main Floor Bedroom
- Split Bedroom Floorplan
- Walk-In Closet
- Shower Only
Laundry
- Laundry in Utility Room
- Dryer
- Washer
Home Security
- Clear Impact Glass
- High Impact Door
- Fire and Smoke Detector
Pool
- Heated Pool
- Outdoor Pool
- Outdoor Shower
Outdoor Features
- Exterior Lighting
- Porch
Schools
- Whispering Pines Elementary School
- Eagles Landing Middle School
- Olympic Heights Community High School
Utilities
- Central Air
- Heating System Uses Gas
Listing and Financial Details
- Assessor Parcel Number 00424632040000600
Community Details
Overview
- Bridges Mizner Pud Bridge Subdivision, Sumatra Floorplan
- Maintained Community
Amenities
- Clubhouse
- Game Room
Recreation
- Tennis Courts
- Fitness Center
- Community Pool
Security
- Resident Manager or Management On Site
- Gated Community
Map
Home Values in the Area
Average Home Value in this Area
Tax History
| Year | Tax Paid | Tax Assessment Tax Assessment Total Assessment is a certain percentage of the fair market value that is determined by local assessors to be the total taxable value of land and additions on the property. | Land | Improvement |
|---|---|---|---|---|
| 2024 | $25,835 | $1,353,699 | -- | -- |
| 2023 | $21,522 | $1,230,635 | $328,625 | $1,038,884 |
| 2022 | $19,265 | $1,118,759 | $0 | $0 |
| 2021 | $2,577 | $146,000 | $146,000 | $0 |
| 2020 | $2,463 | $146,000 | $146,000 | $0 |
| 2019 | $2,180 | $120,000 | $0 | $120,000 |
Property History
| Date | Event | Price | Change | Sq Ft Price |
|---|---|---|---|---|
| 02/26/2025 02/26/25 | For Rent | $19,500 | 0.0% | -- |
| 01/16/2025 01/16/25 | For Sale | $3,300,000 | -- | $679 / Sq Ft |
Deed History
| Date | Type | Sale Price | Title Company |
|---|---|---|---|
| Special Warranty Deed | $1,228,204 | Nova Title Company |
Mortgage History
| Date | Status | Loan Amount | Loan Type |
|---|---|---|---|
| Open | $859,742 | New Conventional |
Similar Homes in Boca Raton, FL
Source: MIAMI REALTORS® MLS
MLS Number: A11724973
APN: 00-42-46-32-04-000-0600
- 8830 New River Falls Rd
- 8863 Skyward St
- 8821 Skyward St
- 9072 Benedetta Place
- 8879 Sydney Harbor Cir
- 17118 Aquavera Way
- 17332 Rainstream Rd
- 16969 Pavilion Way
- 16963 Pavilion Way
- 9109 Fiano Place
- 17270 Pagoda Palms Dr
- 17017 Wandering Wave Ave
- 8920 Sydney Harbor Cir
- 17165 Abruzzo Ave
- 9057 Chauvet Way
- 8635 Dearborn River Way
- 9046 Chauvet Way
- 9042 Moriset Ct
- 9035 Dulcetto Ct
- 8775 Sydney Harbor Cir






