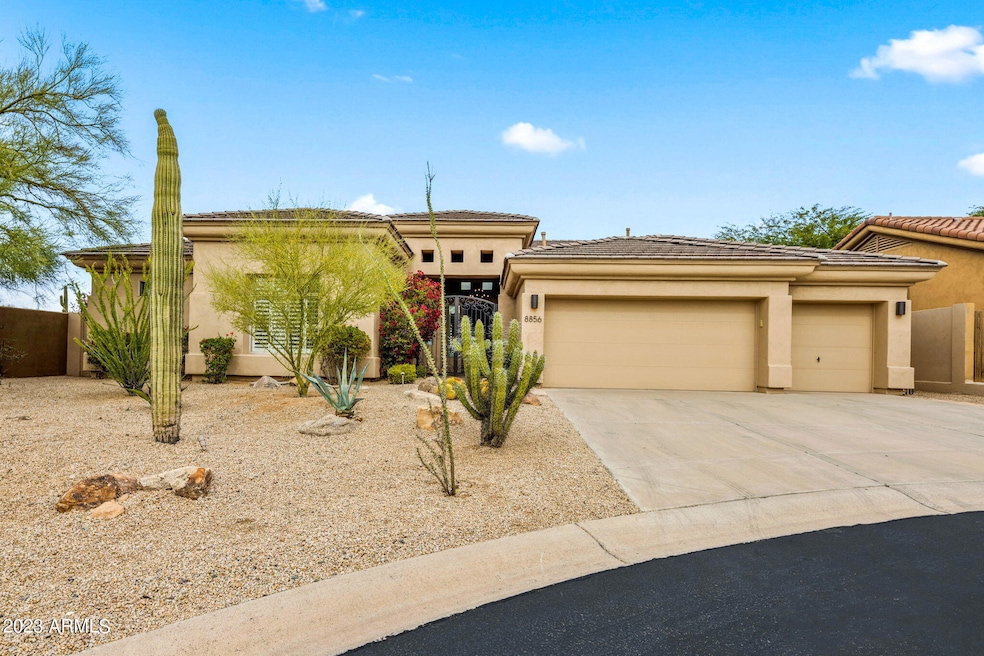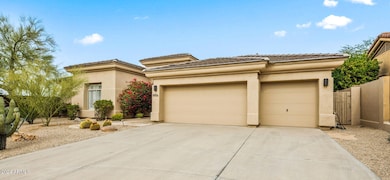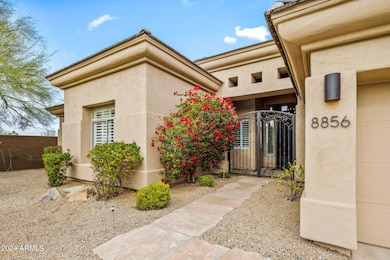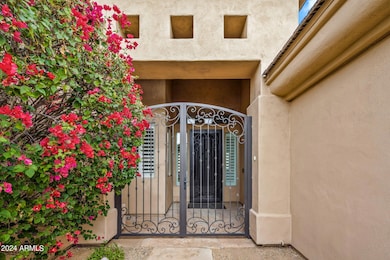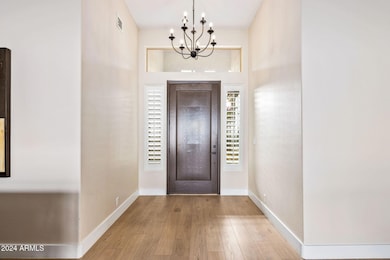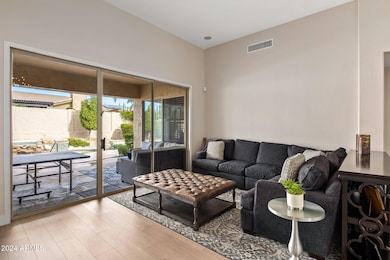
8856 E Via de Luna Dr Scottsdale, AZ 85255
Pinnacle Peak NeighborhoodEstimated payment $9,428/month
Highlights
- Heated Spa
- Gated Community
- Spanish Architecture
- Copper Ridge School Rated A
- Outdoor Fireplace
- Covered patio or porch
About This Home
Stylish 3-bed, 3-bath residence in North Scottsdale's most charming gated community, Canada Vistas. This 3,030 sq ft home sits in a quiet cul-de-sac, offering a light and bright kitchen with quartz countertops, built-in breakfast bar, Dacor gas cooktop, Wolf double oven, and ample storage space. The family room, with a beverage center including beverage refrigerators, seamlessly connects to the kitchen. With a split floor plan, the owner's suite offers a massive walk-in shower, dual sinks, and a spacious closet, and two additional bedrooms and an office. The interior of this gorgeous home is bathed in natural light, and provides views of the yard featuring a covered patio, heated pebble Tec pool, spa, waterfall, custom BBQ island, fireplace, flagstone, and synthetic grass area. Additional
Home Details
Home Type
- Single Family
Est. Annual Taxes
- $3,712
Year Built
- Built in 1997
Lot Details
- 10,594 Sq Ft Lot
- Cul-De-Sac
- Private Streets
- Desert faces the front and back of the property
- Block Wall Fence
- Artificial Turf
- Front and Back Yard Sprinklers
- Sprinklers on Timer
HOA Fees
- $211 Monthly HOA Fees
Parking
- 3 Car Direct Access Garage
- 2 Open Parking Spaces
- Garage Door Opener
Home Design
- Spanish Architecture
- Wood Frame Construction
- Tile Roof
- Stucco
Interior Spaces
- 3,030 Sq Ft Home
- 1-Story Property
- Ceiling height of 9 feet or more
- Ceiling Fan
- 2 Fireplaces
- Gas Fireplace
- Double Pane Windows
- Vinyl Clad Windows
Kitchen
- Eat-In Kitchen
- Breakfast Bar
- Gas Cooktop
- Built-In Microwave
- Kitchen Island
Flooring
- Carpet
- Laminate
- Vinyl
Bedrooms and Bathrooms
- 3 Bedrooms
- Primary Bathroom is a Full Bathroom
- 3 Bathrooms
- Dual Vanity Sinks in Primary Bathroom
Home Security
- Security System Owned
- Fire Sprinkler System
Accessible Home Design
- No Interior Steps
Pool
- Heated Spa
- Heated Pool
Outdoor Features
- Covered patio or porch
- Outdoor Fireplace
- Built-In Barbecue
Schools
- Copper Ridge Elementary And Middle School
- Chaparral High School
Utilities
- Refrigerated Cooling System
- Heating System Uses Natural Gas
- Water Filtration System
- Water Softener
- High Speed Internet
- Cable TV Available
Listing and Financial Details
- Tax Lot 34
- Assessor Parcel Number 217-07-824
Community Details
Overview
- Association fees include ground maintenance
- Apm Association, Phone Number (480) 941-1077
- Built by Monterey
- Canada Vistas Subdivision
Security
- Gated Community
Map
Home Values in the Area
Average Home Value in this Area
Tax History
| Year | Tax Paid | Tax Assessment Tax Assessment Total Assessment is a certain percentage of the fair market value that is determined by local assessors to be the total taxable value of land and additions on the property. | Land | Improvement |
|---|---|---|---|---|
| 2025 | $3,763 | $64,478 | -- | -- |
| 2024 | $3,712 | $61,407 | -- | -- |
| 2023 | $3,712 | $102,020 | $20,400 | $81,620 |
| 2022 | $3,491 | $69,830 | $13,960 | $55,870 |
| 2021 | $3,747 | $53,300 | $10,660 | $42,640 |
| 2020 | $3,709 | $50,520 | $10,100 | $40,420 |
| 2019 | $3,625 | $48,850 | $9,770 | $39,080 |
| 2018 | $3,562 | $48,870 | $9,770 | $39,100 |
| 2017 | $3,361 | $48,330 | $9,660 | $38,670 |
| 2016 | $3,294 | $46,610 | $9,320 | $37,290 |
| 2015 | $3,165 | $45,430 | $9,080 | $36,350 |
Property History
| Date | Event | Price | Change | Sq Ft Price |
|---|---|---|---|---|
| 01/18/2025 01/18/25 | Price Changed | $1,599,000 | -4.5% | $528 / Sq Ft |
| 09/19/2024 09/19/24 | Price Changed | $1,675,000 | -1.5% | $553 / Sq Ft |
| 08/22/2024 08/22/24 | For Sale | $1,700,000 | +61.6% | $561 / Sq Ft |
| 12/28/2021 12/28/21 | Sold | $1,052,250 | 0.0% | $347 / Sq Ft |
| 11/19/2021 11/19/21 | Pending | -- | -- | -- |
| 11/12/2021 11/12/21 | For Sale | $1,052,250 | -- | $347 / Sq Ft |
Deed History
| Date | Type | Sale Price | Title Company |
|---|---|---|---|
| Interfamily Deed Transfer | -- | Magnus Title Agency Llc | |
| Warranty Deed | $1,052,250 | Magnus Title Agency Llc | |
| Interfamily Deed Transfer | -- | None Available | |
| Warranty Deed | $655,000 | Magnus Title Agency | |
| Deed | $343,384 | First American Title | |
| Warranty Deed | -- | First American Title |
Mortgage History
| Date | Status | Loan Amount | Loan Type |
|---|---|---|---|
| Open | $435,000 | New Conventional | |
| Previous Owner | $937,500 | FHA | |
| Previous Owner | $625,500 | FHA | |
| Previous Owner | $255,000 | New Conventional | |
| Previous Owner | $458,100 | Fannie Mae Freddie Mac | |
| Previous Owner | $326,200 | New Conventional |
Similar Homes in Scottsdale, AZ
Source: Arizona Regional Multiple Listing Service (ARMLS)
MLS Number: 6747334
APN: 217-07-824
- 8919 E Cll Del Palo Verde
- 22742 N 90th St
- 22633 N Clubhouse Way
- 8712 E Clubhouse Way
- 8880 E Paraiso Dr Unit 118
- 8880 E Paraiso Dr Unit 121
- 22439 N 89th St
- 22423 N 89th St
- 23046 N 88th Way
- 8623 E Clubhouse Way
- 8624 E Clubhouse Way
- 8900 E Sands Dr
- 8638 E Paraiso Dr
- 8530 E Via Montoya
- 23150 N Pima Rd
- 8520 E Via Montoya
- 23006 N 86th St
- 23014 N 86th St
- 8848 E Via Del Sol Dr
- 8432 E La Senda Dr
