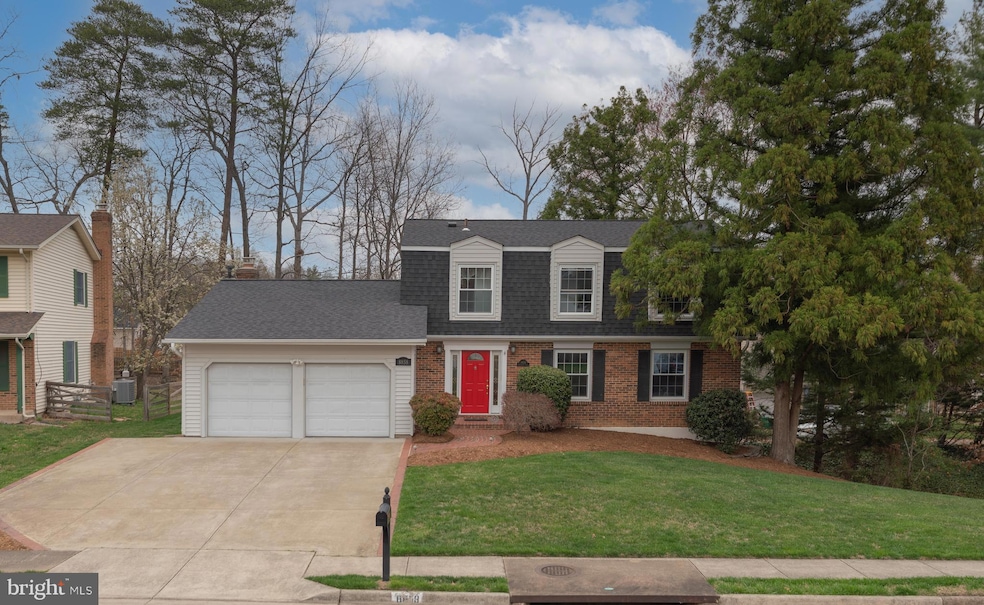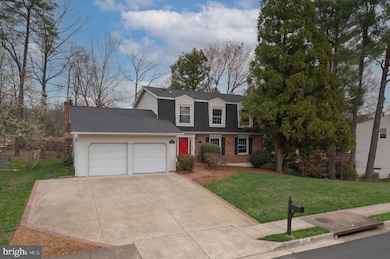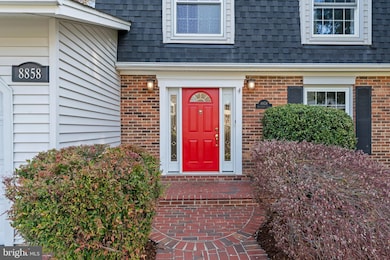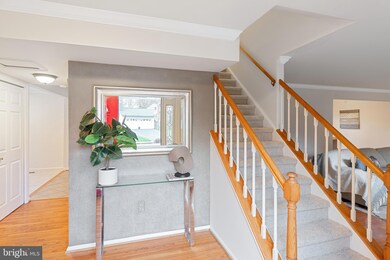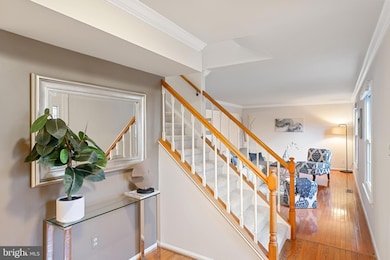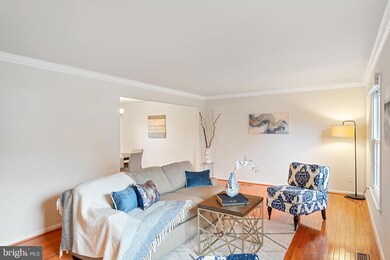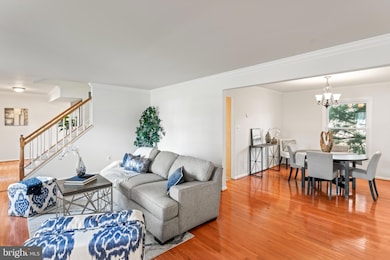
8858 Applecross Ln Springfield, VA 22153
Estimated payment $5,451/month
Highlights
- Colonial Architecture
- Deck
- Hydromassage or Jetted Bathtub
- Orange Hunt Elementary School Rated A-
- Wood Flooring
- Formal Dining Room
About This Home
Move in ready home available in a conveniently located Springfield VA neighborhood. 8858 Applecross Lane is a four- bedroom, three- and one-half bath bathroom with a private yard and two car garage. The home has a fabulous curb appeal with a brick front and brick paver walkway. Come on in and let's tour this lovely home. The main level has hard wood floors in the foyer, living and formal dining rooms. The living room is perfect for hosting and leads to the formal dining room. The kitchen entry to the dining area makes for easy flow of guests or family. The eat-in kitchen features an island, ceramic tile flooring, recessed lighting, upgraded countertops, and ample cabinetry. The cabinetry includes a diagonal wall cabinet with glass doors and a tall pantry cabinet with pull-out shelves. The deck is accessed by the kitchen making it easy for the grill chef. The step-down family room adjoins the kitchen and has sliding glass doors to the wooded back yard. The family room has a gas fireplace with a mantle and brick surround, recently replaced carpeting and fresh paint (March 2025). A half bath and coat closet complete the main level. Let us walk up on the recently replaced carpet on the stairs to the Upper level. Walk into the Primary bedroom suite that has crown and chair molding and has also been freshly painted. There is a bathroom ensuite with a shower stall, linen closet, and spacious sink. An alcove outside the bathroom offers space for additional storage or a vanity table. The well-sized primary bedroom has a walk-in closet. The upper level has three additional bedrooms with newer carpeting and fresh paint. The Hallway bath has a shower in tub and tiled flooring. All the windows sills are wide, which both enhances aesthetic appeal and offer increased functionality as a shelf or workspace. The hybrid basement has a large entertainment area with built-in shelves, a wet bar, and a full bathroom with a shower. The floors are hard wood and ceramic tiles. The storage area is finished and has space for all the “extra” stuff, washer, dryer, and furnace. This home is waiting for you, come and make it “yours”.
Home Details
Home Type
- Single Family
Est. Annual Taxes
- $9,179
Year Built
- Built in 1977
Lot Details
- 0.31 Acre Lot
- Property is in very good condition
- Property is zoned 131
HOA Fees
- $3 Monthly HOA Fees
Parking
- 2 Car Direct Access Garage
- Front Facing Garage
- Garage Door Opener
Home Design
- Colonial Architecture
- Slab Foundation
Interior Spaces
- 2,034 Sq Ft Home
- Property has 3 Levels
- Ceiling Fan
- Fireplace Mantel
- Brick Fireplace
- Gas Fireplace
- Window Treatments
- Entrance Foyer
- Family Room
- Living Room
- Formal Dining Room
Kitchen
- Eat-In Kitchen
- Gas Oven or Range
- Built-In Microwave
- Dishwasher
- Disposal
Flooring
- Wood
- Carpet
- Tile or Brick
- Ceramic Tile
Bedrooms and Bathrooms
- 4 Bedrooms
- En-Suite Primary Bedroom
- En-Suite Bathroom
- Hydromassage or Jetted Bathtub
Laundry
- Dryer
- Washer
Basement
- Walk-Out Basement
- Natural lighting in basement
Outdoor Features
- Deck
Utilities
- Central Heating and Cooling System
- Vented Exhaust Fan
- Natural Gas Water Heater
Community Details
- Association fees include common area maintenance, management
- Winston Knolls 11 HOA
- Rolling Hills Subdivision
Listing and Financial Details
- Tax Lot 132
- Assessor Parcel Number 0884 06 0132
Map
Home Values in the Area
Average Home Value in this Area
Tax History
| Year | Tax Paid | Tax Assessment Tax Assessment Total Assessment is a certain percentage of the fair market value that is determined by local assessors to be the total taxable value of land and additions on the property. | Land | Improvement |
|---|---|---|---|---|
| 2024 | $9,179 | $792,320 | $312,000 | $480,320 |
| 2023 | $8,424 | $746,470 | $297,000 | $449,470 |
| 2022 | $8,651 | $756,550 | $287,000 | $469,550 |
| 2021 | $7,918 | $674,740 | $257,000 | $417,740 |
| 2020 | $7,499 | $633,660 | $242,000 | $391,660 |
| 2019 | $7,171 | $605,930 | $232,000 | $373,930 |
| 2018 | $6,847 | $595,430 | $232,000 | $363,430 |
| 2017 | $6,257 | $538,890 | $217,000 | $321,890 |
| 2016 | $6,339 | $547,140 | $222,000 | $325,140 |
| 2015 | $5,718 | $512,350 | $207,000 | $305,350 |
| 2014 | $5,534 | $496,950 | $197,000 | $299,950 |
Property History
| Date | Event | Price | Change | Sq Ft Price |
|---|---|---|---|---|
| 04/03/2025 04/03/25 | Pending | -- | -- | -- |
| 04/01/2025 04/01/25 | For Sale | $839,000 | +31.1% | $412 / Sq Ft |
| 11/14/2017 11/14/17 | Sold | $639,900 | 0.0% | $260 / Sq Ft |
| 10/12/2017 10/12/17 | Pending | -- | -- | -- |
| 10/08/2017 10/08/17 | For Sale | $639,900 | 0.0% | $260 / Sq Ft |
| 10/05/2017 10/05/17 | Off Market | $639,900 | -- | -- |
| 09/28/2017 09/28/17 | Pending | -- | -- | -- |
| 09/23/2017 09/23/17 | Price Changed | $639,900 | -1.6% | $260 / Sq Ft |
| 09/16/2017 09/16/17 | For Sale | $649,990 | +1.6% | $264 / Sq Ft |
| 09/16/2017 09/16/17 | Off Market | $639,900 | -- | -- |
Deed History
| Date | Type | Sale Price | Title Company |
|---|---|---|---|
| Bargain Sale Deed | $639,900 | Title Resources Guaranty Co | |
| Warranty Deed | $550,000 | -- |
Mortgage History
| Date | Status | Loan Amount | Loan Type |
|---|---|---|---|
| Open | $609,017 | VA | |
| Closed | $638,962 | VA | |
| Previous Owner | $329,535 | VA | |
| Previous Owner | $369,136 | VA | |
| Previous Owner | $530,337 | VA |
Similar Homes in Springfield, VA
Source: Bright MLS
MLS Number: VAFX2217908
APN: 0884-06-0132
- 6932 Spelman Dr
- 7109 Sontag Way
- 6910 Sprouse Ct
- 8717 Evangel Dr
- 7309 Langsford Ct
- 8729 Cuttermill Place
- 7310 Whitson Dr
- 9008 Arley Dr
- 8621 Etta Dr
- 6710 Red Jacket Rd
- 9014 Giltinan Ct
- 7221 Willow Oak Place
- 7217 Willow Oak Place
- 9068 Gavelwood Ct
- 7103 Galgate Dr
- 7201 Hopkins Ct
- 7203 Hopkins Ct
- 6919 Gillings Rd
- 7007 Gillings Rd
- 6915 Conservation Dr
