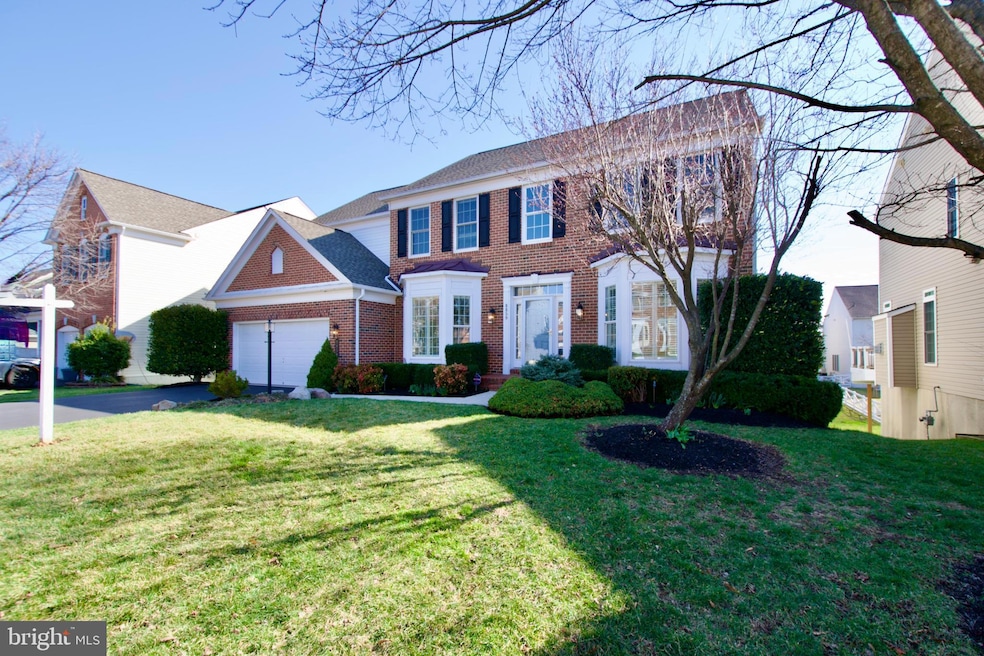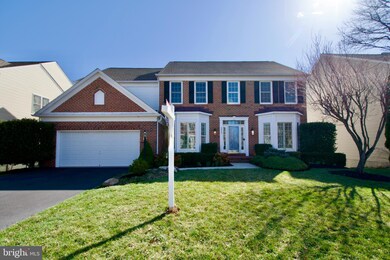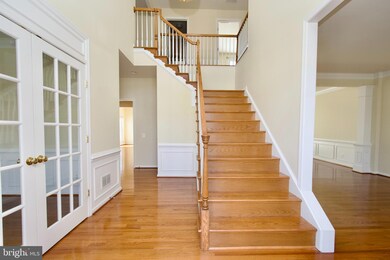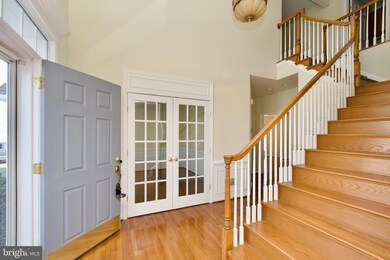
8859 Western Hemlock Way Lorton, VA 22079
Laurel Hill NeighborhoodEstimated payment $7,601/month
Total Views
4,214
5
Beds
4.5
Baths
5,033
Sq Ft
$233
Price per Sq Ft
Highlights
- Colonial Architecture
- Wood Flooring
- Den
- Laurel Hill Elementary School Rated A-
- 1 Fireplace
- Formal Dining Room
About This Home
This home is located at 8859 Western Hemlock Way, Lorton, VA 22079 and is currently priced at $1,174,900, approximately $233 per square foot. This property was built in 2006. 8859 Western Hemlock Way is a home located in Fairfax County with nearby schools including Laurel Hill Elementary School, South County Middle School, and South County High School.
Home Details
Home Type
- Single Family
Est. Annual Taxes
- $11,267
Year Built
- Built in 2006
Lot Details
- 7,700 Sq Ft Lot
- South Facing Home
- Property is zoned 304
HOA Fees
- $117 Monthly HOA Fees
Parking
- 2 Car Attached Garage
- Parking Storage or Cabinetry
- Front Facing Garage
- Garage Door Opener
Home Design
- Colonial Architecture
- Slab Foundation
- Aluminum Siding
- Brick Front
Interior Spaces
- Property has 3 Levels
- Ceiling Fan
- 1 Fireplace
- Entrance Foyer
- Family Room
- Living Room
- Formal Dining Room
- Den
- Wood Flooring
- Fire Sprinkler System
Kitchen
- Eat-In Kitchen
- Gas Oven or Range
- Built-In Range
- Built-In Microwave
- Ice Maker
- Dishwasher
- Disposal
Bedrooms and Bathrooms
- En-Suite Primary Bedroom
- Walk-In Closet
Laundry
- Electric Dryer
- Washer
Finished Basement
- Heated Basement
- Rear Basement Entry
- Sump Pump
- Natural lighting in basement
Schools
- Halley Elementary School
- South County Middle School
- South County High School
Utilities
- Forced Air Heating and Cooling System
- Vented Exhaust Fan
- Natural Gas Water Heater
Additional Features
- More Than Two Accessible Exits
- Shed
Community Details
- Laurel Hill Property Community Association
- Laurel Hill Subdivision
Listing and Financial Details
- Tax Lot 133
- Assessor Parcel Number 1071 05C20081
Map
Create a Home Valuation Report for This Property
The Home Valuation Report is an in-depth analysis detailing your home's value as well as a comparison with similar homes in the area
Home Values in the Area
Average Home Value in this Area
Tax History
| Year | Tax Paid | Tax Assessment Tax Assessment Total Assessment is a certain percentage of the fair market value that is determined by local assessors to be the total taxable value of land and additions on the property. | Land | Improvement |
|---|---|---|---|---|
| 2024 | $11,267 | $972,590 | $339,000 | $633,590 |
| 2023 | $11,229 | $995,010 | $339,000 | $656,010 |
| 2022 | $9,837 | $860,280 | $289,000 | $571,280 |
| 2021 | $9,124 | $777,480 | $259,000 | $518,480 |
| 2020 | $9,046 | $764,370 | $259,000 | $505,370 |
| 2019 | $8,936 | $755,050 | $259,000 | $496,050 |
| 2018 | $8,250 | $717,400 | $239,000 | $478,400 |
| 2017 | $8,329 | $717,400 | $239,000 | $478,400 |
| 2016 | $8,581 | $740,730 | $249,000 | $491,730 |
| 2015 | $8,267 | $740,730 | $249,000 | $491,730 |
| 2014 | $7,850 | $704,940 | $234,000 | $470,940 |
Source: Public Records
Property History
| Date | Event | Price | Change | Sq Ft Price |
|---|---|---|---|---|
| 04/02/2025 04/02/25 | Pending | -- | -- | -- |
| 03/27/2025 03/27/25 | Price Changed | $1,174,900 | -9.6% | $233 / Sq Ft |
| 03/20/2025 03/20/25 | For Sale | $1,299,000 | -- | $258 / Sq Ft |
Source: Bright MLS
Deed History
| Date | Type | Sale Price | Title Company |
|---|---|---|---|
| Interfamily Deed Transfer | -- | Provident Title & Escrow Llc | |
| Warranty Deed | $814,000 | -- | |
| Warranty Deed | $790,000 | -- | |
| Special Warranty Deed | $810,000 | -- |
Source: Public Records
Mortgage History
| Date | Status | Loan Amount | Loan Type |
|---|---|---|---|
| Open | $555,000 | Stand Alone Refi Refinance Of Original Loan | |
| Closed | $417,000 | Adjustable Rate Mortgage/ARM | |
| Closed | $500,000 | New Conventional | |
| Previous Owner | $632,000 | Adjustable Rate Mortgage/ARM | |
| Previous Owner | $632,000 | New Conventional | |
| Previous Owner | $648,000 | New Conventional |
Source: Public Records
Similar Homes in Lorton, VA
Source: Bright MLS
MLS Number: VAFX2225680
APN: 1071-05C20081
Nearby Homes
- 8167 American Holly Rd
- 8212 Pasquel Flower Place
- 8888 Calla Lily Ct
- 8191 Singleleaf Ln
- 8608 Monacan Ct
- 8897 White Orchid Place
- 8480 Catia Ln
- 8192 Douglas Fir Dr
- 8506 Golden Ridge Ct
- 8089 Paper Birch Dr
- 8287 Morning Dew Ct
- 8548 Golden Ridge Ct
- 8429 Ambrose Ct
- 8470 Sugar Creek Ln
- 8550 Blackfoot Ct
- 8159 Gilroy Dr
- 8442 Sugar Creek Ln
- 8434 Sugar Creek Ln
- 8351 Rocky Forge Ct
- 8412 Great Lake Ln






