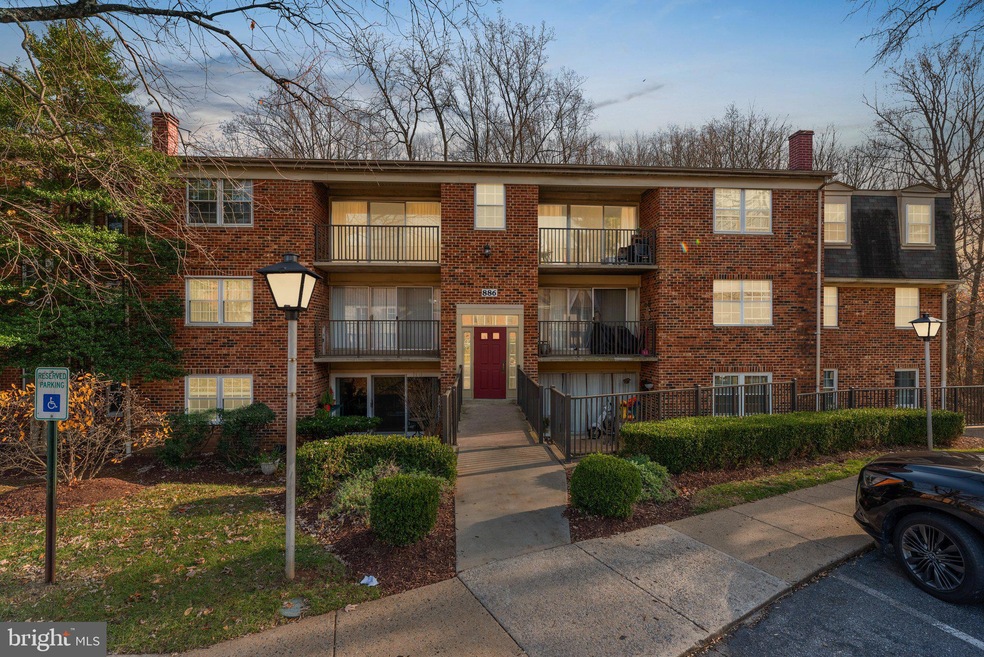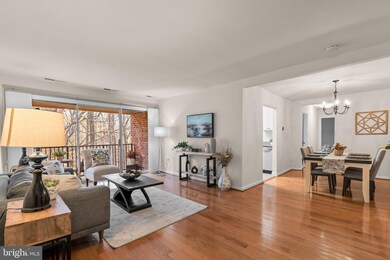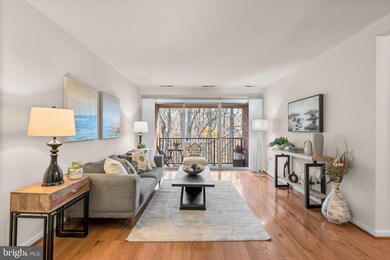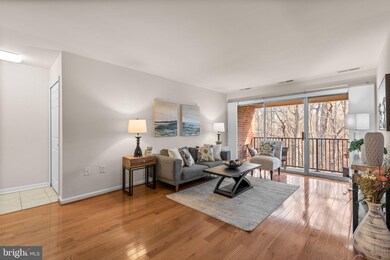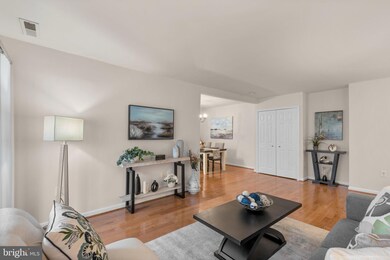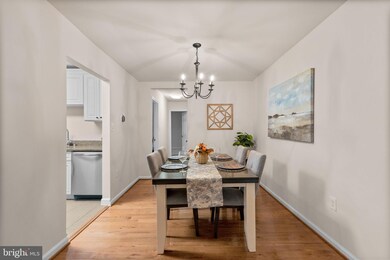
886 College Pkwy Unit 886-30 Rockville, MD 20850
West Rockville NeighborhoodHighlights
- View of Trees or Woods
- Open Floorplan
- Property is near a park
- College Gardens Elementary School Rated A
- Colonial Architecture
- 2-minute walk to Anderson Park
About This Home
As of December 2024Welcome to your new home, the Unit number is 303! This beautifully refreshed 2-bedroom, 1.5-bathroom condo is ready for you to make home. As you step inside, you'll be greeted by gleaming hardwood floors, fresh paint throughout, and new bedroom carpet, creating a warm and inviting atmosphere. The updated sparkling eat-in kitchen boasts fresh white cabinetry with modern hardware, ceramic tile flooring. It comes equipped with stainless steel appliances, perfect for preparing your favorite meals and entertaining guests. The condo features generous closet space, ensuring ample storage for all your belongings and making organization a breeze. You'll find two well-appointed bedrooms, including a Primary Bedroom with a private half bath, offering a quiet retreat after a long day. Additionally, there's an updated full hall bath with a tub and shower, providing convenience and functionality for both residents and guests. Another of the MAJOR highlights of this unit is its balcony, where you can relax and enjoy the serene view of treed parkland. It's the perfect spot for morning coffee or unwinding with a book in the evening, offering a refreshing connection to nature right outside your door. Ring door camera and eco bee included, PLUS additional storage unit! Located in a prime location, this condo offers easy access to various amenities, including Downtown Rockville, dining establishments, and recreational facilities. The community is well-maintained, providing a comfortable environment for residents. Don't miss this opportunity to make Unit #303 your new home sweet home!
Property Details
Home Type
- Condominium
Est. Annual Taxes
- $3,236
Year Built
- Built in 1967
HOA Fees
- $488 Monthly HOA Fees
Home Design
- Colonial Architecture
- Brick Exterior Construction
Interior Spaces
- 1,028 Sq Ft Home
- Property has 1 Level
- Open Floorplan
- Ceiling Fan
- Sliding Doors
- Dining Area
- Views of Woods
- Laundry on lower level
Kitchen
- Breakfast Area or Nook
- Stove
- Microwave
- Dishwasher
Flooring
- Wood
- Carpet
- Ceramic Tile
Bedrooms and Bathrooms
- 2 Main Level Bedrooms
- Walk-In Closet
Parking
- Paved Parking
- Parking Lot
- Unassigned Parking
Schools
- College Gardens Elementary School
- Julius West Middle School
- Richard Montgomery High School
Utilities
- Forced Air Heating and Cooling System
- Natural Gas Water Heater
Additional Features
- Balcony
- Backs to Trees or Woods
- Property is near a park
Listing and Financial Details
- Assessor Parcel Number 160401613824
Community Details
Overview
- Association fees include water, sewer, heat, gas, pool(s), common area maintenance
- Low-Rise Condominium
- Plymouth Gardens Subdivision
Amenities
- Common Area
- Laundry Facilities
Recreation
- Community Playground
- Community Pool
Pet Policy
- Pets Allowed
Map
Home Values in the Area
Average Home Value in this Area
Property History
| Date | Event | Price | Change | Sq Ft Price |
|---|---|---|---|---|
| 12/19/2024 12/19/24 | Sold | $317,000 | +5.7% | $308 / Sq Ft |
| 11/26/2024 11/26/24 | For Sale | $299,900 | -- | $292 / Sq Ft |
Tax History
| Year | Tax Paid | Tax Assessment Tax Assessment Total Assessment is a certain percentage of the fair market value that is determined by local assessors to be the total taxable value of land and additions on the property. | Land | Improvement |
|---|---|---|---|---|
| 2024 | $2,370 | $170,000 | $0 | $0 |
| 2023 | $1,598 | $165,000 | $49,500 | $115,500 |
| 2022 | $2,085 | $161,667 | $0 | $0 |
| 2021 | $2,905 | $158,333 | $0 | $0 |
| 2020 | $2,817 | $155,000 | $46,500 | $108,500 |
| 2019 | $2,817 | $155,000 | $46,500 | $108,500 |
| 2018 | $2,019 | $155,000 | $46,500 | $108,500 |
| 2017 | $1,549 | $160,000 | $0 | $0 |
| 2016 | -- | $160,000 | $0 | $0 |
| 2015 | $1,017 | $160,000 | $0 | $0 |
| 2014 | $1,017 | $160,000 | $0 | $0 |
Similar Homes in Rockville, MD
Source: Bright MLS
MLS Number: MDMC2156622
APN: 04-01613802
- 740 College Pkwy
- 513 Bradford Dr
- 674 College Pkwy
- 507 Mannakee St
- 845 Azalea Dr Unit 27-845
- 862 Azalea Dr Unit 20-862
- 805 Duke St
- 818 Fordham St
- 710 Fordham St
- 706 Ivy League Ln
- 512 Carr Ave
- 4 Hawthorn Ct
- 15 Pitt Ct
- 11 Pitt Ct
- 605 Anderson Ave
- 544 W Montgomery Ave
- 530 W Montgomery Ave
- 501 Hungerford Dr
- 501 Hungerford Dr
- 501 Hungerford Dr
