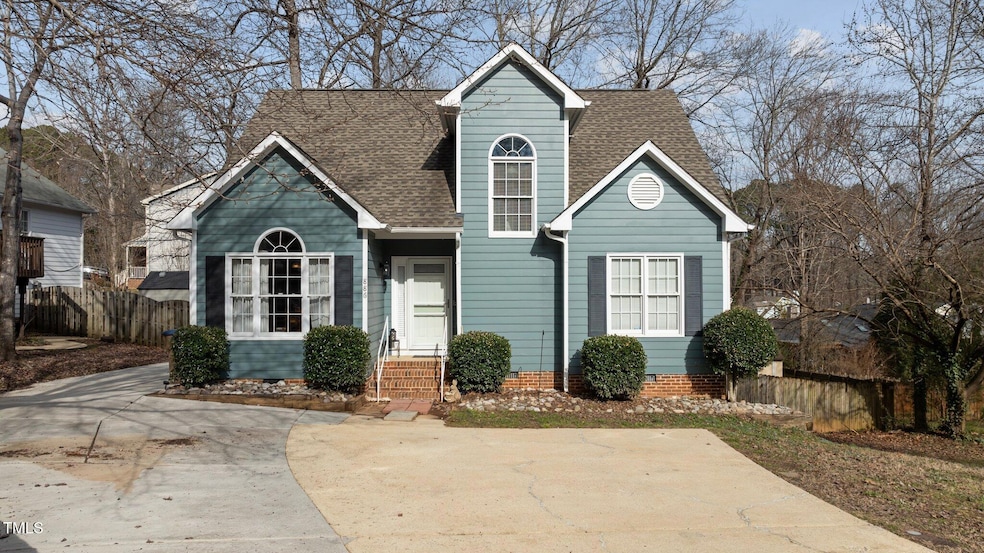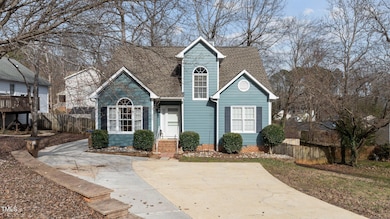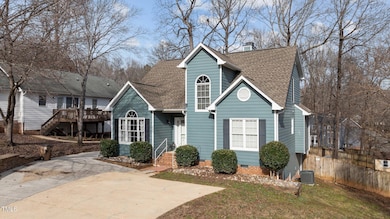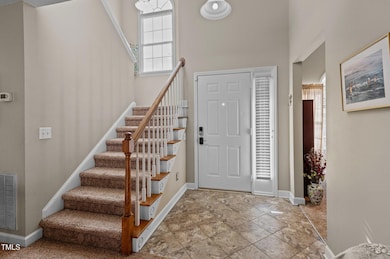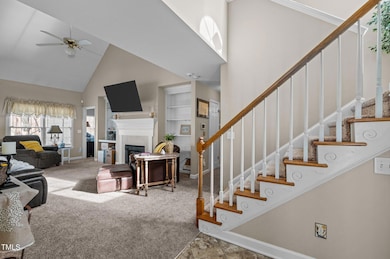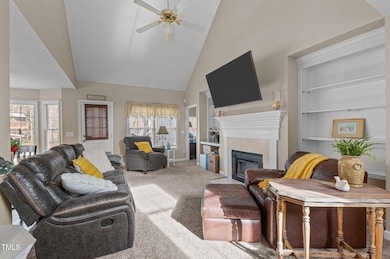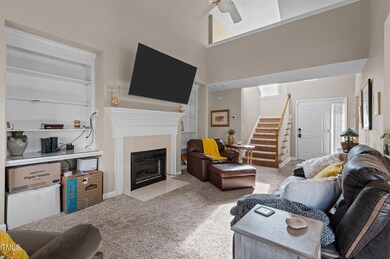
886 Drogheda Place Wake Forest, NC 27587
Estimated payment $2,502/month
Highlights
- Open Floorplan
- Deck
- Transitional Architecture
- Richland Creek Elementary School Rated A-
- Cathedral Ceiling
- Main Floor Primary Bedroom
About This Home
Motivated seller! Price reduced $19k!! Located on a peaceful cul-de-sac, this home offers a combination of comfort & functionality. Fenced backyard provides privacy & space for outdoor activities, as well as an exterior storage shed for added convenience. Lght & bright kitchen w/stainless steel appliances, granite countertops & spacious breakfast area, perfect for cooking & entertaining. Family room features a cozy fireplace and built-in bookshelves, all under a soaring vaulted ceiling. Elegant dining room ideal for hosting dinner parties or holiday gatherings. Main floor primary suite is a peaceful retreat, featuring a garden tub, vaulted ceiling, and a large walk-in closet. Another main floor bedroom with a nearby full bath, offering versatility for guests or an office. 2 large secondary bedrooms w/ ample closet space & another full bath conveniently located on the second floor. Large crawl space with dehumidifier, offers additional storage.
Close proximity to downtown Wake Forest, with easy access to shopping, dining & local amenities.
Home Details
Home Type
- Single Family
Est. Annual Taxes
- $3,449
Year Built
- Built in 1996
Lot Details
- 10,019 Sq Ft Lot
- Cul-De-Sac
- Gated Home
- Wood Fence
- Few Trees
- Back Yard Fenced and Front Yard
HOA Fees
- $38 Monthly HOA Fees
Home Design
- Transitional Architecture
- Traditional Architecture
- Brick Veneer
- Brick Foundation
- Pillar, Post or Pier Foundation
- Block Foundation
- Batts Insulation
- Shingle Roof
- Architectural Shingle Roof
- Lap Siding
- Masonite
Interior Spaces
- 1,885 Sq Ft Home
- 2-Story Property
- Open Floorplan
- Cathedral Ceiling
- Ceiling Fan
- Chandelier
- Self Contained Fireplace Unit Or Insert
- Blinds
- Entrance Foyer
- Family Room
- Dining Room
- Storage
- Neighborhood Views
- Scuttle Attic Hole
- Home Security System
Kitchen
- Eat-In Kitchen
- Electric Oven
- Self-Cleaning Oven
- Free-Standing Electric Range
- Microwave
- Dishwasher
- Stainless Steel Appliances
- Granite Countertops
- Disposal
Flooring
- Carpet
- Vinyl
Bedrooms and Bathrooms
- 4 Bedrooms
- Primary Bedroom on Main
- Walk-In Closet
- 3 Full Bathrooms
- Bathtub with Shower
Laundry
- Laundry Room
- Laundry on upper level
Parking
- 2 Parking Spaces
- No Garage
- Parking Pad
- Private Driveway
- Paved Parking
- 2 Open Parking Spaces
Outdoor Features
- Deck
- Rain Gutters
- Rear Porch
Schools
- Richland Creek Elementary School
- Wake Forest Middle School
- Wake Forest High School
Utilities
- Dehumidifier
- Forced Air Heating and Cooling System
- Electric Water Heater
- High Speed Internet
Listing and Financial Details
- Assessor Parcel Number 1841.09-05-6605.000
Community Details
Overview
- Association fees include ground maintenance
- Sentry Mgmt. Association, Phone Number (919) 790-8000
- Staffordshire Subdivision
Recreation
- Tennis Courts
- Community Basketball Court
- Community Pool
Map
Home Values in the Area
Average Home Value in this Area
Tax History
| Year | Tax Paid | Tax Assessment Tax Assessment Total Assessment is a certain percentage of the fair market value that is determined by local assessors to be the total taxable value of land and additions on the property. | Land | Improvement |
|---|---|---|---|---|
| 2024 | $3,570 | $367,343 | $75,000 | $292,343 |
| 2023 | $2,752 | $235,134 | $44,000 | $191,134 |
| 2022 | $2,641 | $235,134 | $44,000 | $191,134 |
| 2021 | $2,595 | $235,134 | $44,000 | $191,134 |
| 2020 | $2,595 | $235,134 | $44,000 | $191,134 |
| 2019 | $2,304 | $184,123 | $46,000 | $138,123 |
| 2018 | $2,182 | $184,123 | $46,000 | $138,123 |
| 2017 | $2,110 | $184,123 | $46,000 | $138,123 |
| 2016 | $2,083 | $184,123 | $46,000 | $138,123 |
| 2015 | $2,034 | $177,511 | $46,000 | $131,511 |
| 2014 | $1,969 | $177,511 | $46,000 | $131,511 |
Property History
| Date | Event | Price | Change | Sq Ft Price |
|---|---|---|---|---|
| 03/08/2025 03/08/25 | Price Changed | $390,000 | -2.3% | $207 / Sq Ft |
| 02/27/2025 02/27/25 | Price Changed | $399,000 | -2.7% | $212 / Sq Ft |
| 02/21/2025 02/21/25 | For Sale | $410,000 | -- | $218 / Sq Ft |
Deed History
| Date | Type | Sale Price | Title Company |
|---|---|---|---|
| Warranty Deed | $175,000 | None Available | |
| Interfamily Deed Transfer | -- | None Available | |
| Warranty Deed | $150,000 | None Available |
Mortgage History
| Date | Status | Loan Amount | Loan Type |
|---|---|---|---|
| Open | $203,400 | New Conventional | |
| Closed | $26,000 | Credit Line Revolving | |
| Closed | $173,300 | Adjustable Rate Mortgage/ARM | |
| Previous Owner | $121,600 | Unknown |
Similar Homes in Wake Forest, NC
Source: Doorify MLS
MLS Number: 10076968
APN: 1841.09-05-6605-000
- 918 Templeridge Rd
- 402 Shannonford Ct
- 12753 Wake Union Church Rd
- 335 Spaight Acres Way
- 601 Gimari Dr
- 372 Natsam Woods Way
- 781 Cormiche Ln
- 317 Devon Cliffs Dr
- 515 Brushford Ln
- 255 Capellan St
- 112 Remington Woods Dr
- 365 Rocky Crest Ln
- 527 N Main St
- 210 W Oak Ave
- 238 N Main St
- 414 Bakewell Ct
- 215 W Chestnut Ave
- 109 Ailey Brook Way Unit 200
- 101 Ailey Brook Way Unit 100
- 105 Ailey Brook Way Unit 100
