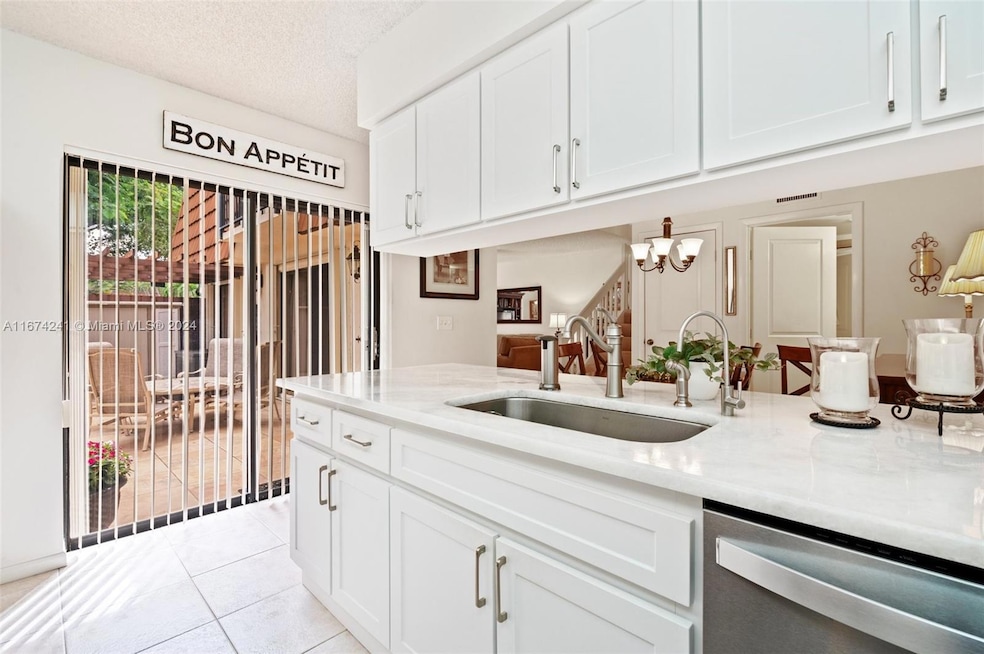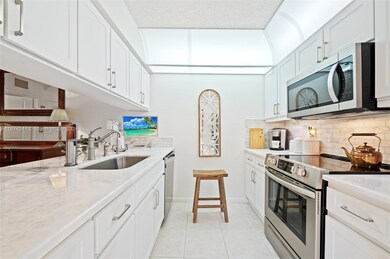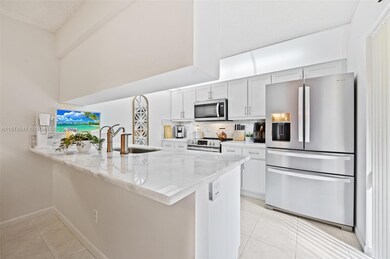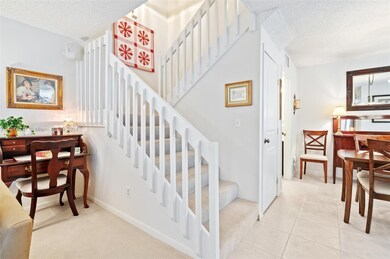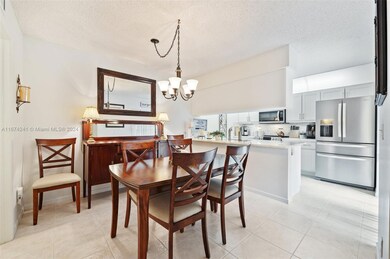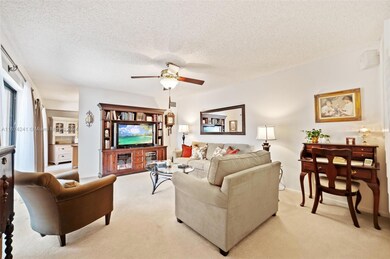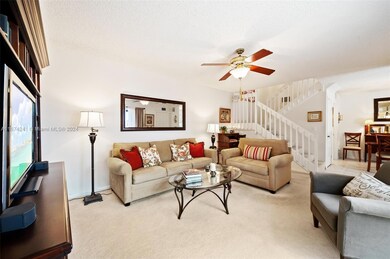
886 SW 120th Way Davie, FL 33325
Rexmere Village NeighborhoodHighlights
- Lake Front
- Main Floor Bedroom
- Community Pool
- Fox Trail Elementary School Rated A-
- Sauna
- Tennis Courts
About This Home
As of December 2024Don't miss this lovely 3 bed 2.5 ba Townhome. Original owner has kept this home in mint condition. Lite & Brite, private courtyard entrance and tranquil corner lakeview location! Step into this immaculate townhome and you will feel right at home! The owners have renovated the kitchen with beautiful white, soft close cabinets w/pullouts, and unique quartzite natural stone (not engineered stone quartz), just gorgeous! Top of the line appliances and hardwired TV is included. All Baths have had custom renovations with fine materials, and attention to detail. All interior doors replaced, under stairs built in pantry, closet shelving in stragetic areas throughout, 3 fans, 3rd bedroom currently used as an office w/closet. Exterior: accordion shutters. Storage shed & 2 storage bins are included.
Last Agent to Sell the Property
Berkshire Hathaway HomeServices Florida Realty License #321429

Townhouse Details
Home Type
- Townhome
Est. Annual Taxes
- $1,929
Year Built
- Built in 1983 | Remodeled
Lot Details
- Lake Front
- East Facing Home
- Zero Lot Line
HOA Fees
- $315 Monthly HOA Fees
Property Views
- Lake
- Garden
Home Design
- Concrete Block And Stucco Construction
Interior Spaces
- 1,654 Sq Ft Home
- 2-Story Property
- Ceiling Fan
- Single Hung Metal Windows
- Blinds
- Sliding Windows
- Combination Dining and Living Room
Kitchen
- Self-Cleaning Oven
- Electric Range
- Ice Maker
- Dishwasher
- Snack Bar or Counter
- Disposal
Flooring
- Carpet
- Ceramic Tile
Bedrooms and Bathrooms
- 3 Bedrooms
- Main Floor Bedroom
- Primary Bedroom Upstairs
- Closet Cabinetry
- Walk-In Closet
- Dual Sinks
- Shower Only
Laundry
- Dryer
- Washer
Home Security
Parking
- 2 Car Parking Spaces
- Guest Parking
- Assigned Parking
Outdoor Features
- Balcony
- Shed
Schools
- Fox Trail Elementary School
- Indian Ridge Middle School
- Western High School
Utilities
- Central Heating and Cooling System
- Electric Water Heater
Listing and Financial Details
- Assessor Parcel Number 504012390320
Community Details
Overview
- 4 Units
- Lake Pine Village 1 Condos
- Lake Pine Village 1 Subdivision, 3 Bed 2.5 Ba Floorplan
- The community has rules related to no recreational vehicles or boats, no trucks or trailers
Amenities
- Community Barbecue Grill
- Sauna
Recreation
- Tennis Courts
- Community Basketball Court
- Community Playground
- Community Pool
Pet Policy
- Pets Allowed
- Pet Size Limit
Security
- Complete Accordion Shutters
- Fire and Smoke Detector
Map
Home Values in the Area
Average Home Value in this Area
Property History
| Date | Event | Price | Change | Sq Ft Price |
|---|---|---|---|---|
| 12/16/2024 12/16/24 | Sold | $450,000 | 0.0% | $272 / Sq Ft |
| 10/16/2024 10/16/24 | For Sale | $450,000 | -- | $272 / Sq Ft |
Tax History
| Year | Tax Paid | Tax Assessment Tax Assessment Total Assessment is a certain percentage of the fair market value that is determined by local assessors to be the total taxable value of land and additions on the property. | Land | Improvement |
|---|---|---|---|---|
| 2025 | $1,996 | $370,370 | $18,630 | $351,740 |
| 2024 | $1,929 | $107,700 | -- | -- |
| 2023 | $1,929 | $104,570 | $0 | $0 |
| 2022 | $1,701 | $101,530 | $0 | $0 |
| 2021 | $1,626 | $98,580 | $0 | $0 |
| 2020 | $1,648 | $97,220 | $0 | $0 |
| 2019 | $1,517 | $95,040 | $0 | $0 |
| 2018 | $1,450 | $93,270 | $0 | $0 |
| 2017 | $1,404 | $91,360 | $0 | $0 |
| 2016 | $1,377 | $89,490 | $0 | $0 |
| 2015 | $1,399 | $88,870 | $0 | $0 |
| 2014 | $1,402 | $88,170 | $0 | $0 |
| 2013 | -- | $117,210 | $30,360 | $86,850 |
Mortgage History
| Date | Status | Loan Amount | Loan Type |
|---|---|---|---|
| Open | $441,849 | FHA |
Deed History
| Date | Type | Sale Price | Title Company |
|---|---|---|---|
| Warranty Deed | $450,000 | None Listed On Document | |
| Warranty Deed | $62,857 | -- |
Similar Homes in the area
Source: MIAMI REALTORS® MLS
MLS Number: A11674241
APN: 50-40-12-39-0320
- 11920 SW 9th Manor
- 12170 Village Place Unit 1
- 785 SW 120th Way Unit 785
- 12300 Rhino Oaks Dr
- 11914 SW 12th Ct
- 11649 SW 10th St Unit 25/20-PL
- 1000 SW 116th Way Unit 22/20
- 1301 SW 120th Way
- 11884 SW 12th Place
- 1306 SW 118th Terrace
- 11887 SW 13th Ct
- 11865 SW 13th Ct
- 11861 SW 13th Ct
- 11941 Tara Dr
- 11867 SW 13th Ct Unit 11867
- 1278 SW 117th Way
- 1316 SW 118th Terrace
- 11912 SW 13th Ct
- 12501 SW 10th Ct
- 1311 SW 117th Ave
