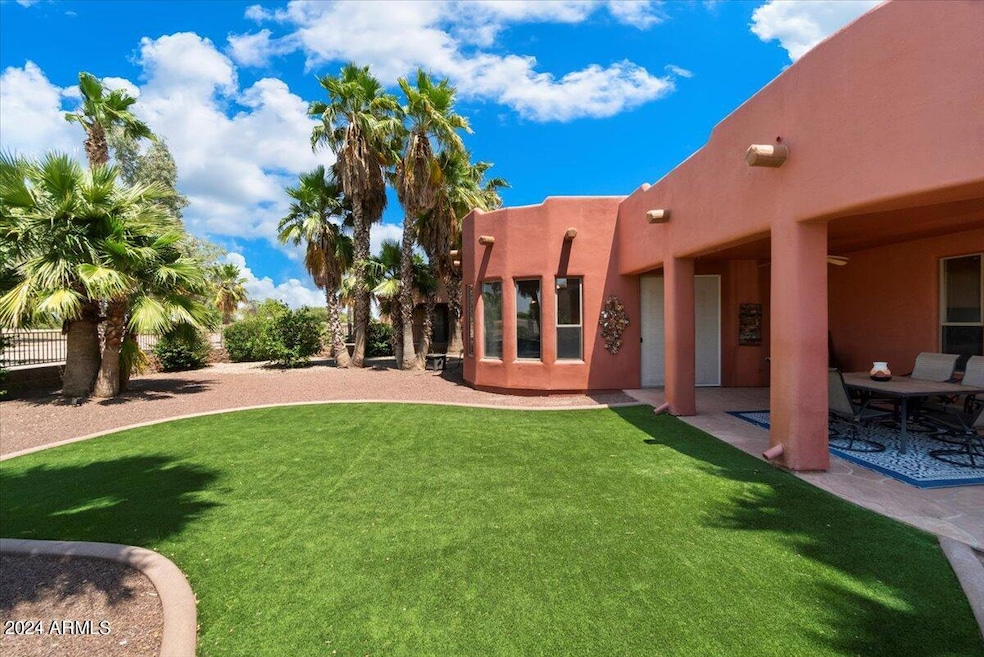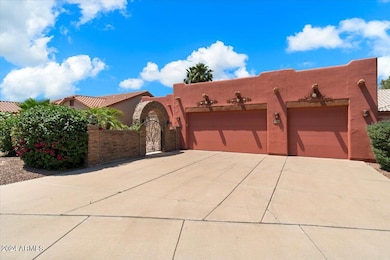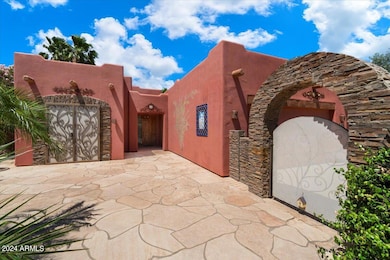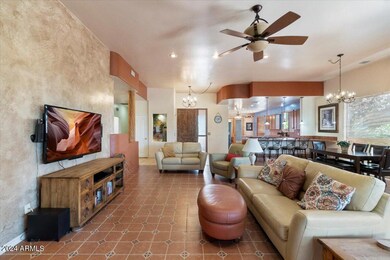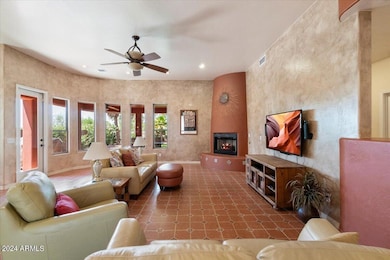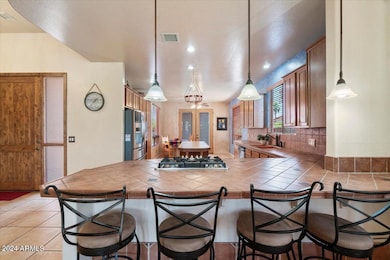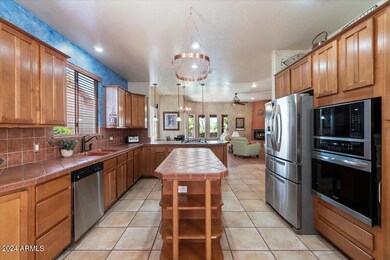
886 W Saint Andrews Dr Casa Grande, AZ 85122
Estimated payment $3,192/month
Highlights
- On Golf Course
- Santa Fe Architecture
- Eat-In Kitchen
- Vaulted Ceiling
- Private Yard
- Double Pane Windows
About This Home
This Territorial/Santa Fe style home with 4 BR's and 2 BA's, is nestled along the 2nd fairway of the Dave White Golf Course.As you approach, a private/gated Flagstone front courtyard welcomes you, setting the tone for the theme that awaits within. This same essence continues onto the coordinating back patio, offering an idyllic setting for morning coffee or for evening cocktails as Arizona sunsets paint the sky. There are also unobstructed views of a nicely landscaped common area with no homes across the street.Inside, the allure of the Southwest meets modern convenience. Designer floor tiles from Barcelona accent the family room, adding a touch of Spain to this inviting space. The kitchen is a food enthusiast's dream, featuring handcrafted Mexican tile counters, a copper sink, and an open gas range that promises culinary adventures.Adjacent to the kitchen, a cozy breakfast nook beckons, tucked just inside double iron screen doors that lead out to the front courtyard patio, creating a seamless indoor-outdoor flow.Embracing sustainability, this home features a solar panel lease, ensuring not only environmental consciousness but also enhanced energy efficiency, allowing you to enjoy the comforts of home while minimizing your carbon footprint. **SELLER WILL PAY OFF SOLAR LEASE IN FULL AT CLOSE OF ESCROW.**With its blend of refined style, thoughtful design, and prime location, this residence offers the ultimate in desert living, where every day feels like a retreat, and every moment is infused with the beauty of the Southwest.
Home Details
Home Type
- Single Family
Est. Annual Taxes
- $3,851
Year Built
- Built in 2000
Lot Details
- 0.25 Acre Lot
- On Golf Course
- Desert faces the front and back of the property
- Wrought Iron Fence
- Block Wall Fence
- Artificial Turf
- Front and Back Yard Sprinklers
- Sprinklers on Timer
- Private Yard
HOA Fees
- $29 Monthly HOA Fees
Parking
- 3 Car Garage
Home Design
- Santa Fe Architecture
- Roof Updated in 2023
- Wood Frame Construction
- Built-Up Roof
- Stucco
Interior Spaces
- 2,579 Sq Ft Home
- 1-Story Property
- Vaulted Ceiling
- Ceiling Fan
- Gas Fireplace
- Double Pane Windows
- Vinyl Clad Windows
- Family Room with Fireplace
Kitchen
- Eat-In Kitchen
- Breakfast Bar
- Gas Cooktop
- Built-In Microwave
- ENERGY STAR Qualified Appliances
- Kitchen Island
Flooring
- Floors Updated in 2023
- Carpet
- Laminate
- Stone
- Tile
Bedrooms and Bathrooms
- 4 Bedrooms
- Bathroom Updated in 2022
- 2 Bathrooms
- Dual Vanity Sinks in Primary Bathroom
Schools
- Cholla Elementary School
- Cactus Middle School
- Casa Grande Union High School
Utilities
- Cooling System Updated in 2022
- Cooling Available
- Heating System Uses Natural Gas
- Plumbing System Updated in 2024
- High Speed Internet
- Cable TV Available
Additional Features
- No Interior Steps
- ENERGY STAR Qualified Equipment for Heating
Listing and Financial Details
- Tax Lot 17
- Assessor Parcel Number 504-63-017
Community Details
Overview
- Association fees include ground maintenance
- Casa Grande Links Association
- Casa Grande Links Subdivision
Recreation
- Golf Course Community
Map
Home Values in the Area
Average Home Value in this Area
Tax History
| Year | Tax Paid | Tax Assessment Tax Assessment Total Assessment is a certain percentage of the fair market value that is determined by local assessors to be the total taxable value of land and additions on the property. | Land | Improvement |
|---|---|---|---|---|
| 2025 | $3,851 | $37,872 | -- | -- |
| 2024 | $4,051 | $47,622 | -- | -- |
| 2023 | $3,928 | $35,827 | $4,435 | $31,392 |
| 2022 | $3,868 | $30,021 | $4,435 | $25,586 |
| 2021 | $4,051 | $27,988 | $0 | $0 |
| 2020 | $3,843 | $26,216 | $0 | $0 |
| 2019 | $3,660 | $24,820 | $0 | $0 |
| 2018 | $3,665 | $24,401 | $0 | $0 |
| 2017 | $3,573 | $24,561 | $0 | $0 |
| 2016 | $3,444 | $24,437 | $2,700 | $21,737 |
| 2014 | -- | $19,647 | $2,700 | $16,947 |
Property History
| Date | Event | Price | Change | Sq Ft Price |
|---|---|---|---|---|
| 04/23/2025 04/23/25 | Price Changed | $510,000 | -1.9% | $198 / Sq Ft |
| 02/03/2025 02/03/25 | Price Changed | $520,000 | -1.0% | $202 / Sq Ft |
| 01/15/2025 01/15/25 | Price Changed | $525,000 | -4.5% | $204 / Sq Ft |
| 12/05/2024 12/05/24 | Price Changed | $549,900 | 0.0% | $213 / Sq Ft |
| 12/05/2024 12/05/24 | For Sale | $549,900 | -2.7% | $213 / Sq Ft |
| 07/26/2024 07/26/24 | Off Market | $564,900 | -- | -- |
| 07/05/2024 07/05/24 | Price Changed | $564,900 | -0.9% | $219 / Sq Ft |
| 05/22/2024 05/22/24 | For Sale | $570,000 | +165.1% | $221 / Sq Ft |
| 03/09/2012 03/09/12 | Sold | $215,000 | -4.3% | $86 / Sq Ft |
| 01/27/2012 01/27/12 | Pending | -- | -- | -- |
| 11/15/2011 11/15/11 | For Sale | $224,560 | -- | $89 / Sq Ft |
Deed History
| Date | Type | Sale Price | Title Company |
|---|---|---|---|
| Warranty Deed | -- | Lawyers Title | |
| Warranty Deed | $215,000 | First Arizona Title Agency | |
| Trustee Deed | -- | Title Security Agency | |
| Warranty Deed | $400,000 | Lawyers Title Insurance Corp | |
| Interfamily Deed Transfer | -- | Fidelity National Title Agen | |
| Warranty Deed | $192,000 | Fidelity National Title Agen |
Mortgage History
| Date | Status | Loan Amount | Loan Type |
|---|---|---|---|
| Open | $387,000 | New Conventional | |
| Closed | $290,000 | New Conventional | |
| Previous Owner | $262,000 | New Conventional | |
| Previous Owner | $45,086 | Credit Line Revolving | |
| Previous Owner | $172,000 | New Conventional | |
| Previous Owner | $320,000 | New Conventional |
Similar Homes in Casa Grande, AZ
Source: Arizona Regional Multiple Listing Service (ARMLS)
MLS Number: 6706103
APN: 504-63-017
- 880 W Saint Andrews Dr
- 923 W Crooked Stick Dr
- 2115 N Cougar Ct
- 682 W Rambler Ct
- 2054 N Thornton Rd Unit 110
- 651 W Casa Mirage Dr
- 738 W Kingman Dr
- 1973 N Lewis Place
- 738 W Jardin Dr
- 2119 N Lake Shore Dr
- 2135 N Lake Shore Dr
- 1972 N Loretta Place
- 2077 N Lake Shore Dr
- 786 W Palo Verde Dr
- 744 W Palo Verde Dr
- 736 W Palo Verde Dr
- 664 W Jardin Dr
- 809 W Palo Verde Dr
- 639 W Kingman Loop
- 1923 N Cocoa Ct
