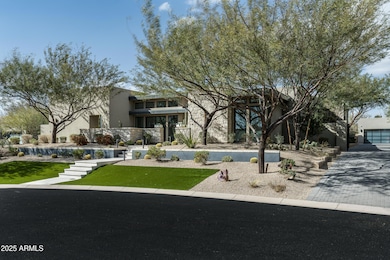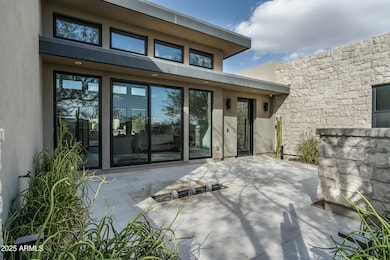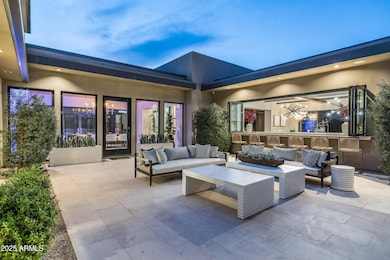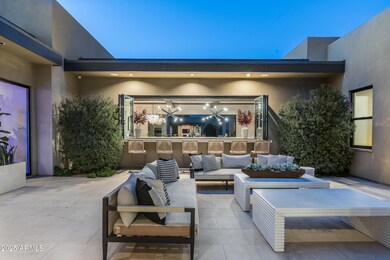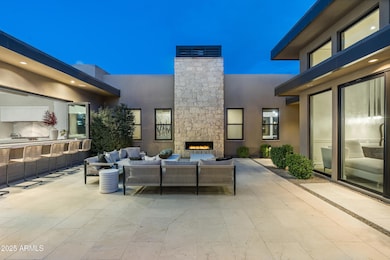
8860 E Via Montoya Scottsdale, AZ 85255
Pinnacle Peak NeighborhoodHighlights
- Guest House
- Heated Spa
- Family Room with Fireplace
- Copper Ridge School Rated A
- Mountain View
- Wood Flooring
About This Home
As of April 2025Nestled in the gated White Horse community in North Scottsdale, this stunning single-level residence blends contemporary elegance with sophisticated design. The open great room and dining area feature full sliders connecting to multiple outdoor spaces, enhanced by three fireplaces and water features. A chef's kitchen includes top-of-the-line Wolf appliances, a massive island with bar seating for 8, two Asko dishwashers, a Sub-Zero fridge, and a walk-in pantry with an additional refrigerator. A cozy sitting area and a bar with display cabinets elevate the space. Located off two private courtyards, the luxurious primary suite includes a coffee bar with Miele appliances, dual walk-in closets, and a spa-like bath with a freestanding tub, walk-in shower, and makeup area. Sliders open to a serene patio with dramatic water feature. Four ensuite guest bedrooms and a formal dining room with a climate-controlled wine wall provide ample space for family and guests. A dedicated Media room/den features three TVs, two desk areas with beautiful built in cabinetry and wall millwork. A separate guest casita is located behind the pool and contains a bedroom/bathroom and living space with kitchenette/bar, fireplace and sliding doors opening to the pool. The backyard is designed for relaxation and entertainment with a massive zero-edge pool and spa, with a dramatic sunken fire pit in the middle of the pool. Two built-in BBQs, a putting green, a separate turf dog run area, a spacious covered patio with TV, fireplace, and swing couch complete the outdoor living. A gated, tree-lined driveway with paver accents add to the outdoor appeal. Equipped with a Savant smart home system, speakers throughout, programmable thermostats, and a security camera system, this home offers the best in modern technology. Three tankless water heaters, 4 Trane HVAC units, and a recently coated roof with a 5-year warranty make this home move-in ready! Two separate 2-car garages with built-in storage, epoxy floors, and an EV charger provide ample space. The versatile detached 3rd/4th garage space can be used as a workout room, opening to the pool with sliding side doors.This exceptional home offers a refined lifestyle with easy access to nearby shopping and dining with both Market Street and Pinnacle Peak shops just 1 mile away. Additionally, hiking, golf and the Loop 101 are all accessible, making this the near perfect location in North Scottsdale.
Home Details
Home Type
- Single Family
Est. Annual Taxes
- $11,904
Year Built
- Built in 2020
Lot Details
- 0.67 Acre Lot
- Desert faces the front and back of the property
- Wrought Iron Fence
- Block Wall Fence
- Artificial Turf
- Front and Back Yard Sprinklers
- Sprinklers on Timer
HOA Fees
- $268 Monthly HOA Fees
Parking
- 4 Car Garage
Home Design
- Wood Frame Construction
- Foam Roof
- Stucco
Interior Spaces
- 6,461 Sq Ft Home
- 1-Story Property
- Ceiling height of 9 feet or more
- Ceiling Fan
- Double Pane Windows
- Low Emissivity Windows
- Family Room with Fireplace
- 3 Fireplaces
- Mountain Views
- Smart Home
Kitchen
- Eat-In Kitchen
- Breakfast Bar
- Built-In Microwave
Flooring
- Wood
- Carpet
- Tile
Bedrooms and Bathrooms
- 5 Bedrooms
- Primary Bathroom is a Full Bathroom
- 5.5 Bathrooms
- Dual Vanity Sinks in Primary Bathroom
- Bathtub With Separate Shower Stall
Pool
- Heated Spa
- Heated Pool
Outdoor Features
- Outdoor Fireplace
- Built-In Barbecue
Schools
- Copper Ridge Elementary And Middle School
- Chaparral High School
Utilities
- Cooling Available
- Heating System Uses Natural Gas
- Tankless Water Heater
- High Speed Internet
- Cable TV Available
Additional Features
- No Interior Steps
- Guest House
Community Details
- Association fees include ground maintenance, street maintenance
- Acm Association, Phone Number (602) 957-9191
- Built by Camelot Homes
- White Horse Subdivision
Listing and Financial Details
- Tax Lot 4
- Assessor Parcel Number 217-08-433
Map
Home Values in the Area
Average Home Value in this Area
Property History
| Date | Event | Price | Change | Sq Ft Price |
|---|---|---|---|---|
| 04/24/2025 04/24/25 | Sold | $5,700,000 | -4.6% | $882 / Sq Ft |
| 03/28/2025 03/28/25 | Pending | -- | -- | -- |
| 03/13/2025 03/13/25 | For Sale | $5,975,000 | +7.7% | $925 / Sq Ft |
| 05/01/2024 05/01/24 | Sold | $5,550,000 | -7.5% | $859 / Sq Ft |
| 02/08/2024 02/08/24 | For Sale | $6,000,000 | -- | $929 / Sq Ft |
Tax History
| Year | Tax Paid | Tax Assessment Tax Assessment Total Assessment is a certain percentage of the fair market value that is determined by local assessors to be the total taxable value of land and additions on the property. | Land | Improvement |
|---|---|---|---|---|
| 2025 | $11,904 | $184,807 | -- | -- |
| 2024 | $11,760 | $176,007 | -- | -- |
| 2023 | $11,760 | $344,220 | $68,840 | $275,380 |
| 2022 | $11,126 | $251,220 | $50,240 | $200,980 |
| 2021 | $11,859 | $220,350 | $44,070 | $176,280 |
| 2020 | $2,197 | $47,535 | $47,535 | $0 |
| 2019 | $2,120 | $46,800 | $46,800 | $0 |
Mortgage History
| Date | Status | Loan Amount | Loan Type |
|---|---|---|---|
| Previous Owner | $1,698,930 | New Conventional |
Deed History
| Date | Type | Sale Price | Title Company |
|---|---|---|---|
| Warranty Deed | $5,550,000 | Arizona Brokers Title | |
| Special Warranty Deed | -- | None Listed On Document | |
| Warranty Deed | $2,831,551 | Lawyers Title Of Arizona Inc |
Similar Homes in the area
Source: Arizona Regional Multiple Listing Service (ARMLS)
MLS Number: 6834959
APN: 217-08-433
- 8856 E Via de Luna Dr
- 22439 N 89th St
- 22742 N 90th St
- 22423 N 89th St
- 8919 E Cll Del Palo Verde
- 8900 E Sands Dr
- 8880 E Paraiso Dr Unit 118
- 8880 E Paraiso Dr Unit 121
- 22633 N Clubhouse Way
- 8712 E Clubhouse Way
- 23046 N 88th Way
- 8623 E Clubhouse Way
- 8624 E Clubhouse Way
- 8848 E Via Del Sol Dr
- 8530 E Via Montoya
- 8638 E Paraiso Dr
- 8520 E Via Montoya
- 23150 N Pima Rd
- 22719 N 93rd St
- 9325 E Paraiso Dr


