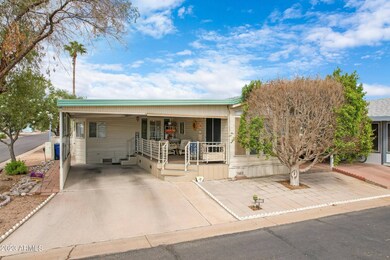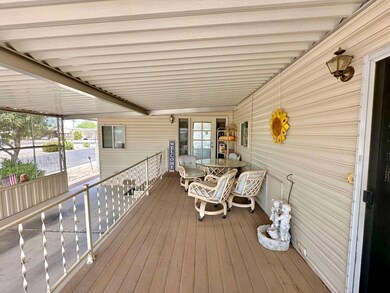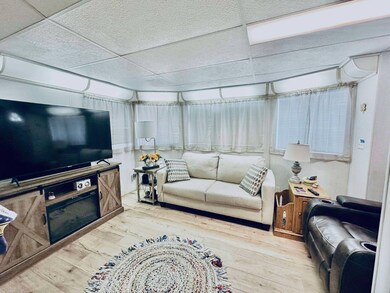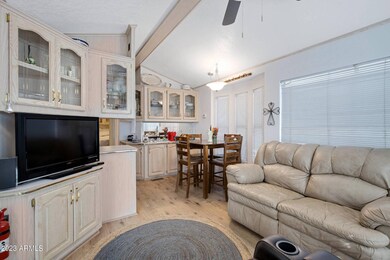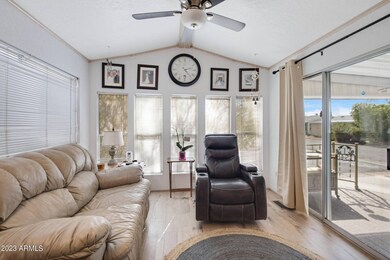
Estimated payment $387/month
Highlights
- Fitness Center
- Gated Community
- Deck
- Senior Community
- Clubhouse
- Great Room
About This Home
Welcome to your perfect home in the highly sought-after Monte Vista Village Resort! This charming 1-bedroom, 2-bathroom corner unit offers an ideal blend of modern updates and serene living. Situated on a prime corner lot, the property is surrounded by mature trees, providing ample shade and a tranquil atmosphere. This home features a new roof and HVAC system, ensuring peace of mind and comfort year-round. The interior boasts new neutral flooring throughout, creating a fresh and inviting space. The walk-in shower has been newly updated for your convenience, and a new water heater guarantees reliable hot water. The large deck is perfect for outdoor relaxation or entertaining guests. This prime lot secures your spot in Monte Vista Village Resort close to all community amenities, including swimming pools, a clubhouse, tennis courts, and beautifully landscaped grounds. This vibrant 55+ community offers an active social scene with a variety of activities and events. Additionally, you'll have convenient access to local attractions, restaurants, and outdoor adventures in Mesa, AZ. Embrace resort-style living and the welcoming community atmosphere at Monte Vista Village Resort. This fully updated corner unit is move-in ready and waiting for you to call it home!
Property Details
Home Type
- Mobile/Manufactured
Est. Annual Taxes
- $115
Year Built
- Built in 1993 | Remodeled in 2024
Parking
- Carport
Home Design
- Asphalt Roof
- Aluminum Siding
Interior Spaces
- 800 Sq Ft Home
- Great Room
- Dining Room
Kitchen
- Oven
- Microwave
- Dishwasher
- Stainless Steel Appliances
- Laminate Countertops
Bedrooms and Bathrooms
- 1 Bedroom
- 2 Full Bathrooms
Laundry
- Dryer
- Washer
Outdoor Features
- Deck
- Patio
Additional Features
- Land Lease of $960
- Property is near a bus stop
- Forced Air Heating and Cooling System
Community Details
Overview
- Senior Community
- Monte Vista Village Resort Community
- Monte Vista Village Resort Subdivision
Amenities
- Clubhouse
- Recreation Room
- Laundry Facilities
- Bike Room
Recreation
- Tennis Courts
- Fitness Center
- Community Pool
Pet Policy
- Pets Allowed
Security
- Security Service
- Gated Community
Map
Home Values in the Area
Average Home Value in this Area
Property History
| Date | Event | Price | Change | Sq Ft Price |
|---|---|---|---|---|
| 01/03/2025 01/03/25 | Price Changed | $69,000 | -8.0% | $86 / Sq Ft |
| 10/30/2024 10/30/24 | For Sale | $75,000 | -- | $94 / Sq Ft |
Similar Homes in Mesa, AZ
Source: My State MLS
MLS Number: 11359256
- 8865 E Baseline Rd Unit 405
- 8865 E Baseline Rd Unit 555
- 8865 E Baseline Rd Unit 2115
- 2206 S Ellsworth Rd Unit 129B
- 8865 E Baseline Rd Unit 441
- 8865 E Baseline Rd Unit 300
- 8865 E Baseline Rd Unit 554
- 8865 E Baseline Rd Unit 1137
- 2206 S Ellsworth Rd Unit 50B
- 8865 E Baseline Rd Unit 1731
- 2206 S Ellsworth Rd Unit 149B
- 2206 S Ellsworth Rd Unit 157B
- 8865 E Baseline Rd Unit 1227
- 8865 E Baseline Rd Unit 241
- 8865 E Baseline Rd Unit 1106
- 8865 E Baseline Rd Unit 517
- 2206 S Ellsworth Rd Unit 38B
- 8865 E Baseline Rd Unit 2114
- 8865 E Baseline Rd Unit 708
- 2206 S Ellsworth Rd Unit 72B

