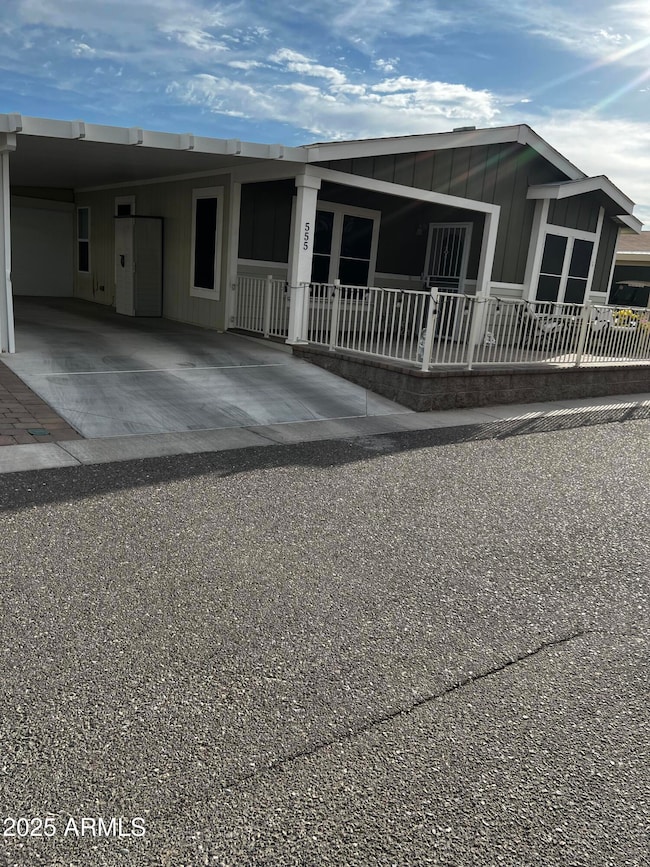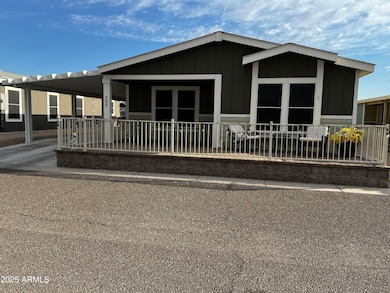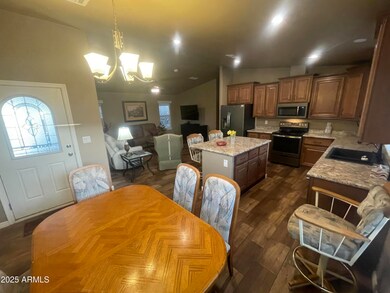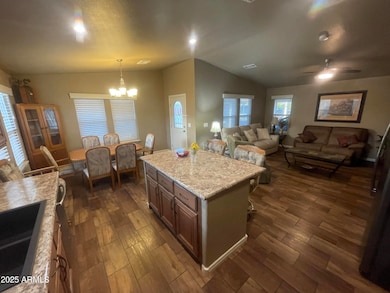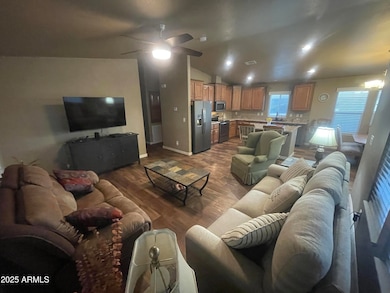
Estimated payment $2,641/month
Highlights
- Fitness Center
- Gated with Attendant
- Mountain View
- Augusta Ranch Elementary School Rated A-
- RV Parking in Community
- Clubhouse
About This Home
This stunning 3-bedroom, 2-bathroom home in Monte Vista Village offers modern upgrades and a prime location in a sought-after 55+ community. Featuring Luxury Vinyl Plank flooring throughout, this home exudes warmth and elegance. Added enclosed 1 car garage. The extended patio with pavers creates the perfect outdoor retreat for relaxation or entertaining. Inside, recessed can lighting adds a touch of sophistication. Built in 2019, this well-maintained home is move-in ready, providing a blend of luxury and practicality. Monte Vista Village offers resort-style amenities making it an ideal place to enjoy an active and comfortable lifestyle. Don't miss this incredible opportunity to own a beautifully upgraded home in one of Mesa's premier communities. Owner/Agent - Listing Agents related to seller
Listing is as UNFURNISHED - Furniture negotiable
Property Details
Home Type
- Mobile/Manufactured
Est. Annual Taxes
- $591
Year Built
- Built in 2019
Lot Details
- Wrought Iron Fence
- Land Lease of $1,001 per month
HOA Fees
- $1,001 Monthly HOA Fees
Parking
- 1 Open Parking Space
- 1 Car Garage
- 2 Carport Spaces
Home Design
- Wood Frame Construction
- Composition Roof
Interior Spaces
- 1,387 Sq Ft Home
- 1-Story Property
- Furnished
- Vaulted Ceiling
- Ceiling Fan
- Laminate Flooring
- Mountain Views
Kitchen
- Breakfast Bar
- Built-In Microwave
- Kitchen Island
- Laminate Countertops
Bedrooms and Bathrooms
- 3 Bedrooms
- 2 Bathrooms
Schools
- Adult Elementary And Middle School
- Adult High School
Utilities
- Cooling Available
- Heating Available
- High Speed Internet
- Cable TV Available
Listing and Financial Details
- Tax Lot 555
- Assessor Parcel Number 987-84-696
Community Details
Overview
- Association fees include sewer, trash, water
- Built by Cavco
- Monte Vista Village Resort Subdivision, Pebble Beach Floorplan
- RV Parking in Community
Amenities
- Clubhouse
- Theater or Screening Room
- Recreation Room
Recreation
- Tennis Courts
- Racquetball
- Fitness Center
- Heated Community Pool
- Community Spa
- Bike Trail
Security
- Gated with Attendant
Map
Home Values in the Area
Average Home Value in this Area
Property History
| Date | Event | Price | Change | Sq Ft Price |
|---|---|---|---|---|
| 04/18/2025 04/18/25 | Price Changed | $285,000 | -3.4% | $205 / Sq Ft |
| 04/08/2025 04/08/25 | For Sale | $295,000 | -- | $213 / Sq Ft |
Similar Homes in Mesa, AZ
Source: Arizona Regional Multiple Listing Service (ARMLS)
MLS Number: 6849042
- 8865 E Baseline Rd Unit 1708
- 8865 E Baseline Rd Unit 405
- 8865 E Baseline Rd Unit 555
- 8865 E Baseline Rd Unit 2115
- 2206 S Ellsworth Rd Unit 129B
- 8865 E Baseline Rd Unit 441
- 8865 E Baseline Rd Unit 300
- 8865 E Baseline Rd Unit 1137
- 2206 S Ellsworth Rd Unit 50B
- 8865 E Baseline Rd Unit 1731
- 2206 S Ellsworth Rd Unit 149B
- 8865 E Baseline Rd Unit 1227
- 8865 E Baseline Rd Unit 241
- 8865 E Baseline Rd Unit 1106
- 8865 E Baseline Rd Unit 517
- 8865 E Baseline Rd Unit 2114
- 8865 E Baseline Rd Unit 708
- 2206 S Ellsworth Rd Unit 72B
- 8865 E Baseline Rd Unit 1028
- 8865 E Baseline Rd Unit 1715

