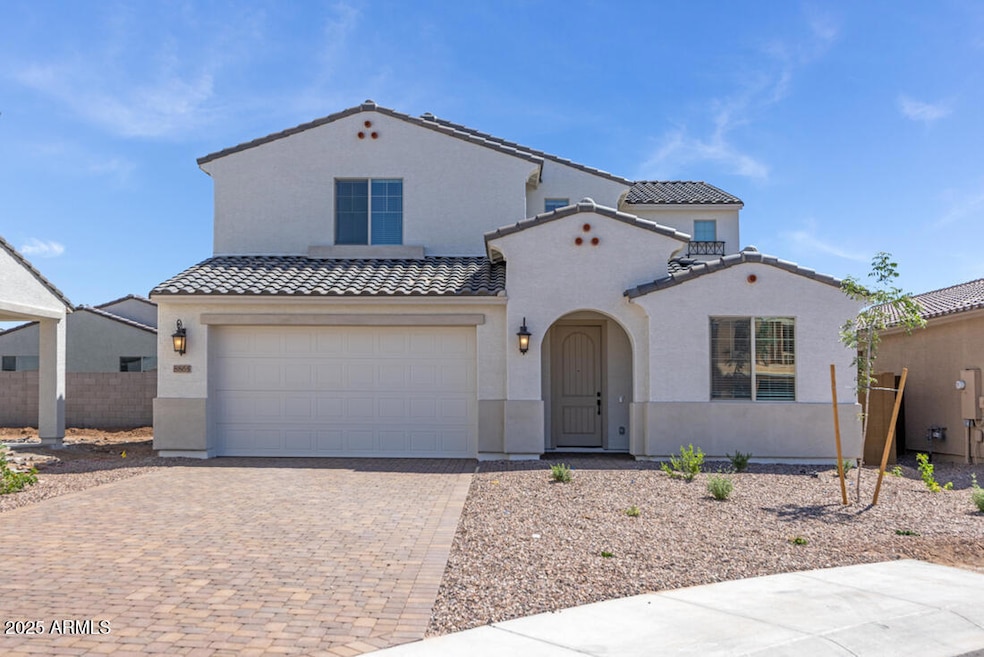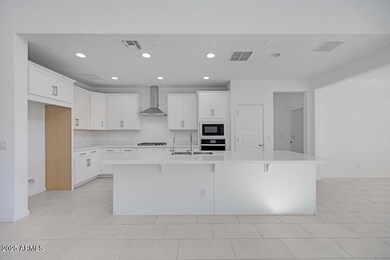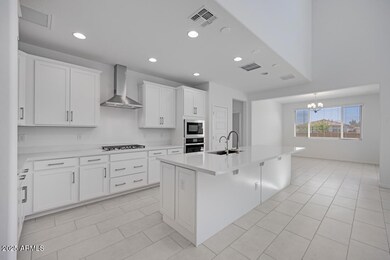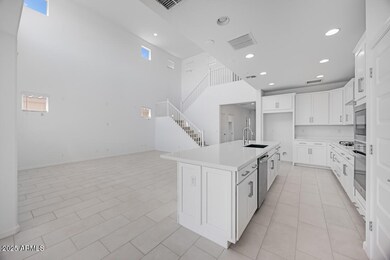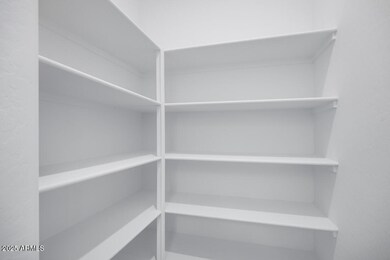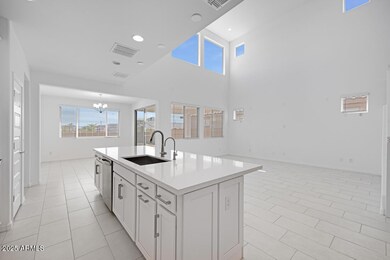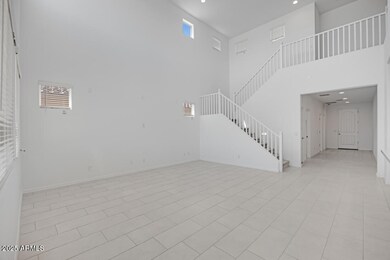
8865 W Orange Dr Glendale, AZ 85305
Estimated payment $4,040/month
Highlights
- Main Floor Primary Bedroom
- Granite Countertops
- Cul-De-Sac
- Spanish Architecture
- Community Pool
- Eat-In Kitchen
About This Home
MLS#6853336 New Construction - Ready Now! The Pinnacle is a stunning two-story floor plan at Stonehaven offering 2,908 sq. ft., with 5 bedrooms, 4 bathrooms, a loft, and a 2-car tandem garage. The thoughtfully designed layout features a private primary suite on the first floor, creating a peaceful retreat away from the rest of the home. Also on the main level is a fifth bedroom and full bath—perfect for guests or multi-generational living. The open great room, dining area, and kitchen flow seamlessly together and extend to a covered outdoor living space for easy indoor/outdoor living. Upstairs, the loft offers a flexible space for a playroom, home office, or second lounge. Every corner of this home is crafted for comfort, connection, and everyday ease. Structural Options Added Include: 5th Bedroom on Main Floor, Gourmet Kitchen, and Garden Tub with Separate Shower in Owner's Bath
Home Details
Home Type
- Single Family
Est. Annual Taxes
- $4,000
Year Built
- Built in 2025 | Under Construction
Lot Details
- 7,132 Sq Ft Lot
- Desert faces the front of the property
- Cul-De-Sac
- Block Wall Fence
HOA Fees
- $80 Monthly HOA Fees
Parking
- 2 Car Garage
Home Design
- Spanish Architecture
- Wood Frame Construction
- Tile Roof
- Stucco
Interior Spaces
- 2,908 Sq Ft Home
- 2-Story Property
- Washer and Dryer Hookup
Kitchen
- Eat-In Kitchen
- Gas Cooktop
- Built-In Microwave
- Kitchen Island
- Granite Countertops
Flooring
- Carpet
- Tile
Bedrooms and Bathrooms
- 5 Bedrooms
- Primary Bedroom on Main
- 4 Bathrooms
- Dual Vanity Sinks in Primary Bathroom
Schools
- Sunset Ridge Elementary School
- Pendergast Elementary Middle School
- Tolleson Union High School
Utilities
- Cooling Available
- Heating System Uses Natural Gas
- High Speed Internet
- Cable TV Available
Listing and Financial Details
- Home warranty included in the sale of the property
- Legal Lot and Block 93 / 90th Avenue
- Assessor Parcel Number 102-12-745
Community Details
Overview
- Association fees include ground maintenance
- Aam Association, Phone Number (602) 957-9191
- Built by Taylor Morrison
- Stonehaven Phase 3 Parcel 19 Subdivision, Pinnacle Floorplan
Recreation
- Community Playground
- Community Pool
- Bike Trail
Map
Home Values in the Area
Average Home Value in this Area
Tax History
| Year | Tax Paid | Tax Assessment Tax Assessment Total Assessment is a certain percentage of the fair market value that is determined by local assessors to be the total taxable value of land and additions on the property. | Land | Improvement |
|---|---|---|---|---|
| 2025 | $287 | $2,059 | $2,059 | -- |
| 2024 | $455 | $1,961 | $1,961 | -- |
| 2023 | $455 | $6,167 | $6,167 | -- |
Property History
| Date | Event | Price | Change | Sq Ft Price |
|---|---|---|---|---|
| 04/18/2025 04/18/25 | Price Changed | $649,990 | -1.9% | $224 / Sq Ft |
| 04/17/2025 04/17/25 | For Sale | $662,484 | -- | $228 / Sq Ft |
Similar Homes in the area
Source: Arizona Regional Multiple Listing Service (ARMLS)
MLS Number: 6853336
APN: 102-12-745
- 8905 W Orange Dr
- 8842 W Orange Dr
- 8817 W Windsor Blvd
- 5031 N 88th Ave
- 5023 N 88th Ave
- 8819 W Pasadena Ave
- 8831 W Pasadena Ave
- 8738 W Orange Dr
- 8750 W Orange Dr
- 5145 N 87th Dr
- 8825 W Vermont Ave
- 8818 W Denton Ln
- 9015 W Elm St Unit 8
- 4820 N 89th Ave Unit 45
- 4820 N 89th Ave Unit 100
- 9021 W Elm St Unit 7
- 8562 W Windsor Blvd
- 5029 N 86th Dr
- 8962 W Marshall Ave
- 9302 W Georgia Ave
