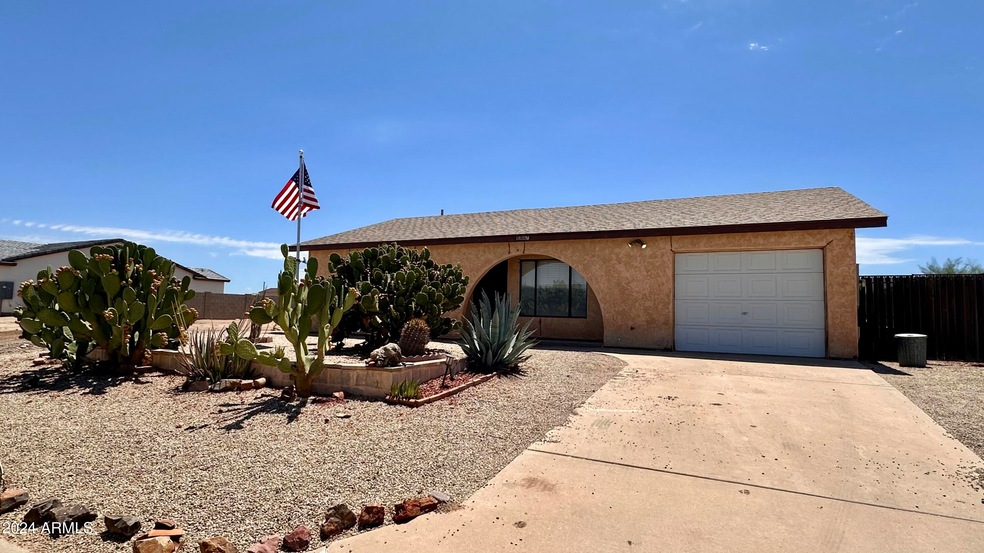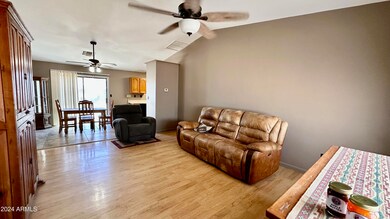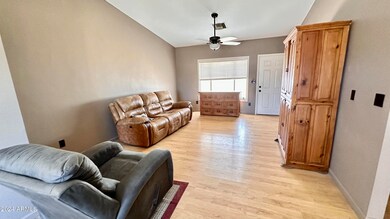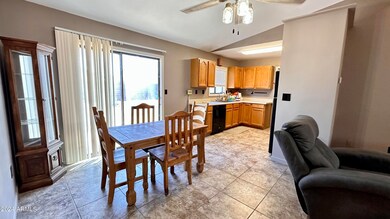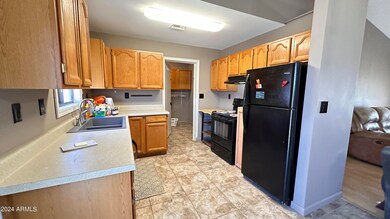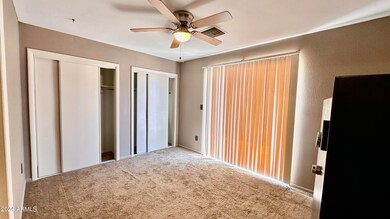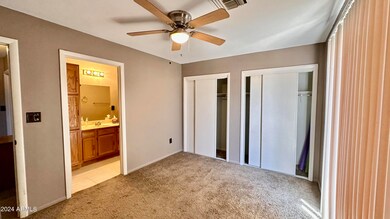
8867 W Tinajas Dr Arizona City, AZ 85123
Highlights
- No HOA
- Patio
- Heating Available
- Eat-In Kitchen
- Tile Flooring
- 1-Story Property
About This Home
As of October 2024GREAT OPPORTUNITY for those looking to own a 2 bedroom / 2.5 bath home in this growing area. Cute front exterior with a large backyard. Plenty of room for the dogs or kids to run around in. The home opens to a large living area with a dining area just off the kitchen. Primary bedroom have its own private bathroom (with linen closet) and access to the backyard. Laundry / Storage room has a working toilet & sink. Restore the shower if you would like. One car garage with storage options. Backyard has a large concrete pad, plus a shed. Newer AC, roof, & updated plumbing pipes throughout. The large safe will be included. Explore Arizona City the small town feel it has. Only 15 minutes to all the Casa Grande shopping.
Last Buyer's Agent
Berkshire Hathaway HomeServices Arizona Properties License #SA574487000

Home Details
Home Type
- Single Family
Est. Annual Taxes
- $271
Year Built
- Built in 1992
Lot Details
- 6,611 Sq Ft Lot
- Desert faces the front and back of the property
- Block Wall Fence
Parking
- 1 Car Garage
Home Design
- Roof Updated in 2021
- Wood Frame Construction
- Composition Roof
- Stucco
Interior Spaces
- 1,059 Sq Ft Home
- 1-Story Property
Kitchen
- Eat-In Kitchen
- Laminate Countertops
Flooring
- Carpet
- Laminate
- Tile
Bedrooms and Bathrooms
- 2 Bedrooms
- Primary Bathroom is a Full Bathroom
- 2.5 Bathrooms
Outdoor Features
- Patio
Schools
- Toltec Elementary School
- Vista Grande High School
Utilities
- Refrigerated Cooling System
- Heating Available
Community Details
- No Home Owners Association
- Association fees include no fees
- Arizona City Subdivision
Listing and Financial Details
- Tax Lot 606
- Assessor Parcel Number 406-03-324
Map
Home Values in the Area
Average Home Value in this Area
Property History
| Date | Event | Price | Change | Sq Ft Price |
|---|---|---|---|---|
| 10/25/2024 10/25/24 | Sold | $185,000 | -2.1% | $175 / Sq Ft |
| 09/19/2024 09/19/24 | Pending | -- | -- | -- |
| 08/22/2024 08/22/24 | For Sale | $189,000 | +75.8% | $178 / Sq Ft |
| 10/31/2018 10/31/18 | Sold | $107,500 | -2.2% | $102 / Sq Ft |
| 10/10/2018 10/10/18 | For Sale | $109,900 | -- | $104 / Sq Ft |
Tax History
| Year | Tax Paid | Tax Assessment Tax Assessment Total Assessment is a certain percentage of the fair market value that is determined by local assessors to be the total taxable value of land and additions on the property. | Land | Improvement |
|---|---|---|---|---|
| 2025 | $285 | $13,358 | -- | -- |
| 2024 | $252 | $15,856 | -- | -- |
| 2023 | $271 | $10,976 | $925 | $10,051 |
| 2022 | $252 | $8,387 | $430 | $7,957 |
| 2021 | $275 | $7,099 | $0 | $0 |
| 2020 | $255 | $7,021 | $0 | $0 |
| 2019 | $243 | $5,225 | $0 | $0 |
| 2018 | $477 | $4,406 | $0 | $0 |
| 2017 | $488 | $4,205 | $0 | $0 |
| 2016 | $535 | $4,148 | $260 | $3,888 |
| 2014 | -- | $2,354 | $340 | $2,014 |
Mortgage History
| Date | Status | Loan Amount | Loan Type |
|---|---|---|---|
| Open | $181,649 | FHA | |
| Previous Owner | $121,344 | VA |
Deed History
| Date | Type | Sale Price | Title Company |
|---|---|---|---|
| Warranty Deed | $185,000 | Grand Canyon Title | |
| Warranty Deed | $107,500 | Empire West Title Agency Llc | |
| Trustee Deed | $42,900 | Title 365 | |
| Quit Claim Deed | -- | None Available | |
| Warranty Deed | $118,500 | Fidelity National Title Agen | |
| Cash Sale Deed | $62,000 | First American Title |
Similar Homes in Arizona City, AZ
Source: Arizona Regional Multiple Listing Service (ARMLS)
MLS Number: 6747013
APN: 406-03-324
- 8852 W Swansea Dr
- 9418 W Pineveta Dr
- 84XX W Pineveta Dr Unit 1034
- 9054 W Swansea Dr
- 8773 W Pineveta Dr
- 8977 W Pineveta Dr
- 8679 W Concordia Dr
- 9051 W Concordia Dr
- 8776 W Raven Dr
- 8682 W Santa Cruz Blvd
- 9216 W Swansea Dr
- 9163 W Raven Dr
- 8572 W Raven Dr
- 8536 W Raven Dr
- 8477 W Tinajas Dr
- 9072 W Troy Dr
- 9051 W Magnum Dr
- 9310 W Santa Cruz Blvd
- 8547 W Magnum Dr
- 9346 W Santa Cruz Blvd
