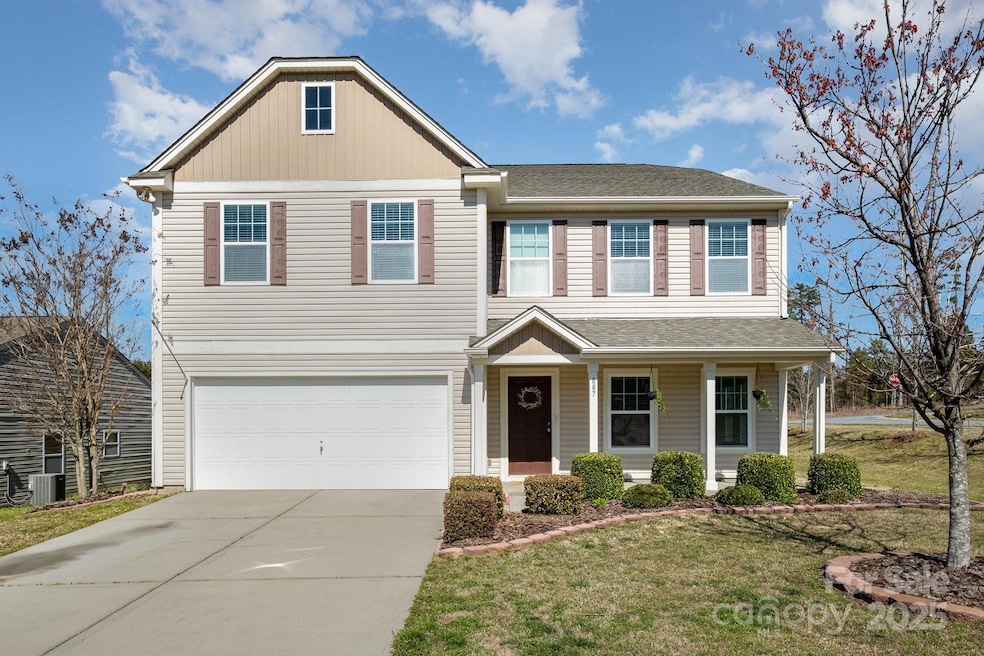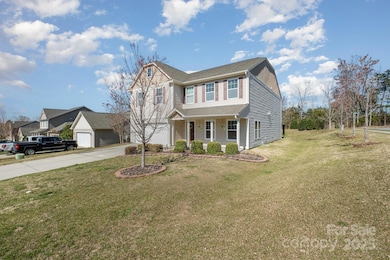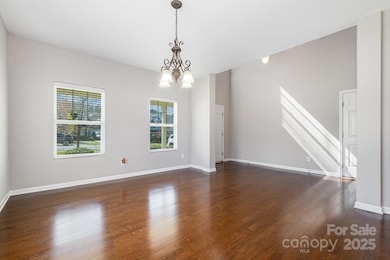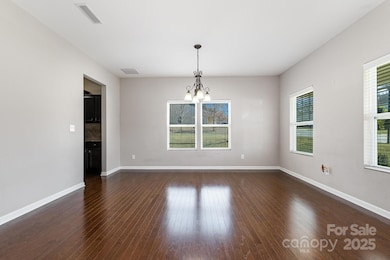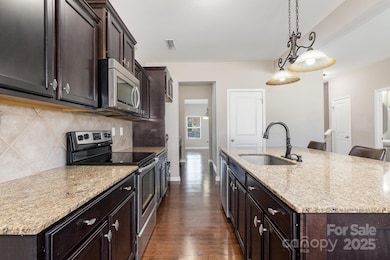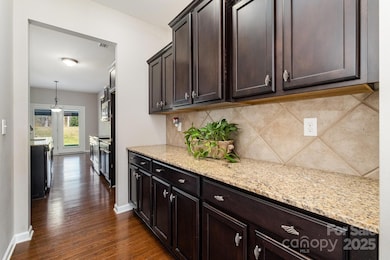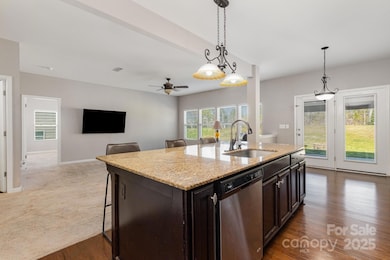
887 Pointe Andrews Dr Concord, NC 28025
Estimated payment $3,238/month
Highlights
- Open Floorplan
- Corner Lot
- Front Porch
- Patriots Elementary School Rated A-
- Gazebo
- 2 Car Attached Garage
About This Home
Welcome to this beautiful 5-bedroom, 3.5-bathroom with 3,515 SQ FT for $500,000! A perfect blend of comfort, and functionality, designed to accommodate multi-generational living with ease. With expansive living spaces, oversized bedrooms, and thoughtfully designed walk-in closets, every inch of this home is crafted for convenience and style. Standout features include: 2 vast primary suites on the upper and main levels with en suite bathrooms and walk in closets, a huge bonus room, in addition to a loft area and 3 additional bedrooms, allowing this home to be the perfect choice for family living. The expansive kitchen has an oversized island, butler's pantry, and is open to the family room, great for entertaining friends or family. Enjoy the front porch or the covered gazebo on the back patio. See this home today, where everyone has a place and everything has a space!
Listing Agent
Allen Tate Concord Brokerage Email: vanessa.miles@allentate.com License #298718

Home Details
Home Type
- Single Family
Est. Annual Taxes
- $5,000
Year Built
- Built in 2012
Lot Details
- Corner Lot
- Property is zoned R-CO
HOA Fees
- $30 Monthly HOA Fees
Parking
- 2 Car Attached Garage
- Driveway
- 4 Open Parking Spaces
Home Design
- Slab Foundation
- Vinyl Siding
Interior Spaces
- 2-Story Property
- Open Floorplan
- Laundry Room
Kitchen
- Breakfast Bar
- Electric Oven
- Microwave
- Dishwasher
- Kitchen Island
- Disposal
Flooring
- Laminate
- Tile
Bedrooms and Bathrooms
- Walk-In Closet
- Garden Bath
Outdoor Features
- Patio
- Fire Pit
- Gazebo
- Front Porch
Schools
- Patriots Elementary School
- C.C. Griffin Middle School
- Central Cabarrus High School
Utilities
- Central Heating and Cooling System
- Electric Water Heater
- Cable TV Available
Community Details
- Red Rock Mgt Association, Phone Number (888) 757-3376
- The Pointe At St Andrews Subdivision
- Mandatory home owners association
Listing and Financial Details
- Assessor Parcel Number 5538-52-5209-0000
Map
Home Values in the Area
Average Home Value in this Area
Tax History
| Year | Tax Paid | Tax Assessment Tax Assessment Total Assessment is a certain percentage of the fair market value that is determined by local assessors to be the total taxable value of land and additions on the property. | Land | Improvement |
|---|---|---|---|---|
| 2024 | $5,000 | $502,000 | $76,000 | $426,000 |
| 2023 | $3,642 | $298,560 | $40,000 | $258,560 |
| 2022 | $3,642 | $298,560 | $40,000 | $258,560 |
| 2021 | $3,642 | $298,560 | $40,000 | $258,560 |
| 2020 | $3,642 | $298,560 | $40,000 | $258,560 |
| 2019 | $2,839 | $232,670 | $20,000 | $212,670 |
| 2018 | $2,792 | $232,670 | $20,000 | $212,670 |
| 2017 | $2,746 | $232,670 | $20,000 | $212,670 |
| 2016 | $1,629 | $223,490 | $20,000 | $203,490 |
| 2015 | $2,637 | $223,490 | $20,000 | $203,490 |
| 2014 | $2,637 | $223,490 | $20,000 | $203,490 |
Property History
| Date | Event | Price | Change | Sq Ft Price |
|---|---|---|---|---|
| 03/24/2025 03/24/25 | For Sale | $500,000 | -- | $142 / Sq Ft |
Deed History
| Date | Type | Sale Price | Title Company |
|---|---|---|---|
| Quit Claim Deed | -- | None Listed On Document | |
| Warranty Deed | $186,000 | None Available |
Mortgage History
| Date | Status | Loan Amount | Loan Type |
|---|---|---|---|
| Open | $345,000 | Construction | |
| Previous Owner | $29,796 | FHA | |
| Previous Owner | $180,904 | FHA |
Similar Homes in Concord, NC
Source: Canopy MLS (Canopy Realtor® Association)
MLS Number: 4238004
APN: 5538-52-5209-0000
- 934 Pointe Andrews Dr
- 668 Point Andrews Dr SW Unit 93
- 5861 Camp Ct SW
- 5140 Hildreth Ct
- 701 Whippoorwill Ln
- 6000 Meeting St Unit 106
- 1097 River Haven Ave SW
- 1325 Bostwood Ln
- 1090 River Haven Ave SW Unit 61
- 1062 River Haven Ave SW
- 1575 Simplicity Rd
- 1015 Castle Rock Ct
- 6106 Ashley Dr
- 369 Falcon Dr
- 188 Mary Cir
- 4115 Kellybrook Dr
- 4285 Dc Dr
- 851 Littleton Dr
- 6758 Zion Church Rd
- 4450 Flowes Store Rd
