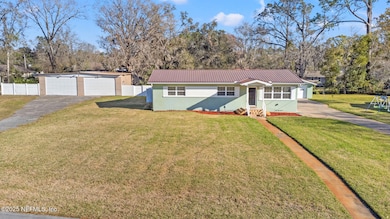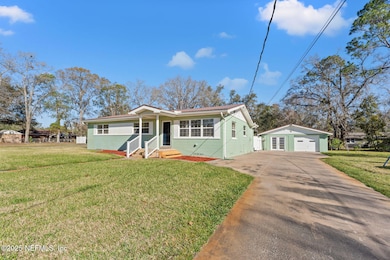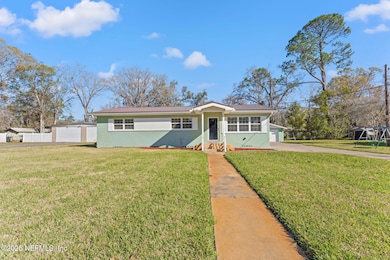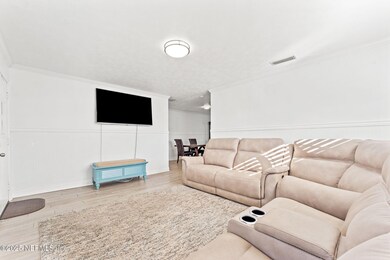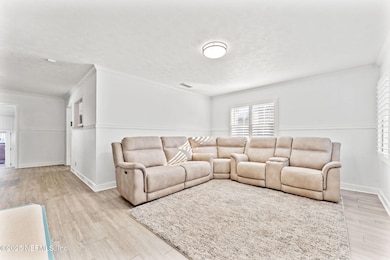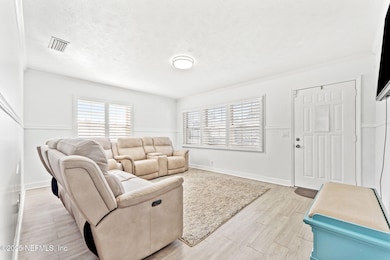
8871 Manson Cir Jacksonville, FL 32220
Marietta NeighborhoodEstimated payment $2,889/month
Highlights
- RV Access or Parking
- Traditional Architecture
- 2 Car Detached Garage
- Deck
- No HOA
- Cul-De-Sac
About This Home
Tucked away on just under an acre, this beautiful and well-maintained home offers the perfect blend of comfort, functionality, and space — both indoors and out.
Step inside to discover LVP flooring and plantation shutters throughout, creating a cohesive and stylish look. The kitchen features newer appliances, perfect for everyday cooking or entertaining guests. Two fully renovated bathrooms add a fresh, modern touch to this charming property.
Outside, the home truly shines — enjoy warm Florida days in the large above-ground pool with a wraparound deck, ideal for lounging or hosting friends and family. The expansive backyard is designed for entertaining, with plenty of space to play, relax, or garden.
For those needing extra storage or workshop space, you'll love the two oversized detached garages and an RV awning — a rare find with endless potential.
A new roof installed in 2018 adds peace of mind, and the large front, side, and backyard areas offer room to roam, grow, a
Home Details
Home Type
- Single Family
Est. Annual Taxes
- $3,920
Year Built
- Built in 1966
Lot Details
- 0.71 Acre Lot
- Lot Dimensions are 200 x 152
- Cul-De-Sac
- Wood Fence
- Back Yard Fenced
- Front and Back Yard Sprinklers
Parking
- 2 Car Detached Garage
- RV Access or Parking
Home Design
- Traditional Architecture
- Shingle Roof
- Concrete Siding
Interior Spaces
- 1,504 Sq Ft Home
- 1-Story Property
- Tile Flooring
- Washer and Electric Dryer Hookup
Kitchen
- Eat-In Kitchen
- Electric Range
Bedrooms and Bathrooms
- 3 Bedrooms
- 2 Full Bathrooms
- Shower Only
Outdoor Features
- Deck
- Patio
- Front Porch
Schools
- Dinsmore Elementary School
- James Weldon Johnson Middle School
- Edward White High School
Utilities
- Central Heating and Cooling System
- Private Water Source
- Septic Tank
Community Details
- No Home Owners Association
- Warringtons Subdivision
Listing and Financial Details
- Assessor Parcel Number 0062430000
Map
Home Values in the Area
Average Home Value in this Area
Tax History
| Year | Tax Paid | Tax Assessment Tax Assessment Total Assessment is a certain percentage of the fair market value that is determined by local assessors to be the total taxable value of land and additions on the property. | Land | Improvement |
|---|---|---|---|---|
| 2024 | $3,920 | $207,413 | $40,106 | $167,307 |
| 2023 | $3,691 | $202,305 | $25,875 | $176,430 |
| 2022 | $3,211 | $184,567 | $23,719 | $160,848 |
| 2021 | $2,938 | $154,048 | $21,562 | $132,486 |
| 2020 | $2,738 | $141,747 | $17,250 | $124,497 |
| 2019 | $2,761 | $143,384 | $17,250 | $126,134 |
| 2018 | $2,432 | $123,164 | $17,250 | $105,914 |
| 2017 | $2,488 | $124,843 | $20,600 | $104,243 |
| 2016 | $2,462 | $121,190 | $0 | $0 |
| 2015 | $2,444 | $118,166 | $0 | $0 |
| 2014 | $1,643 | $115,372 | $0 | $0 |
Property History
| Date | Event | Price | Change | Sq Ft Price |
|---|---|---|---|---|
| 04/10/2025 04/10/25 | For Sale | $459,000 | -- | $305 / Sq Ft |
Deed History
| Date | Type | Sale Price | Title Company |
|---|---|---|---|
| Quit Claim Deed | $78,000 | None Available | |
| Warranty Deed | $112,000 | -- |
Mortgage History
| Date | Status | Loan Amount | Loan Type |
|---|---|---|---|
| Open | $164,109 | FHA | |
| Previous Owner | $156,000 | Unknown | |
| Previous Owner | $64,250 | Unknown | |
| Previous Owner | $106,400 | Unknown | |
| Previous Owner | $100,000 | Credit Line Revolving |
Similar Homes in Jacksonville, FL
Source: realMLS (Northeast Florida Multiple Listing Service)
MLS Number: 2081102
APN: 006243-0000
- 8810 Denny Rd
- 8689 Alexa Ln
- 8675 Alexa Ln
- 433 Jones Rd
- 8638 Devoe St N
- 8581 Shuter Ct
- 134 Mayall Dr W
- 0 Oglesby Ave
- 0 Old Plank Rd Unit 2027326
- 0 Old Plank Rd Unit 2024306
- 8556 Shuter Ct
- 9258 Joos Rd
- 8628 Mayall Dr Unit 2B
- 8362 Three Creeks Blvd
- 1439 Jones Rd
- 8576 Ocala Ave
- 9420 Joos Rd
- 540 Wasson Ave
- 8426 Santana Ct
- 706 Wasson Ave

