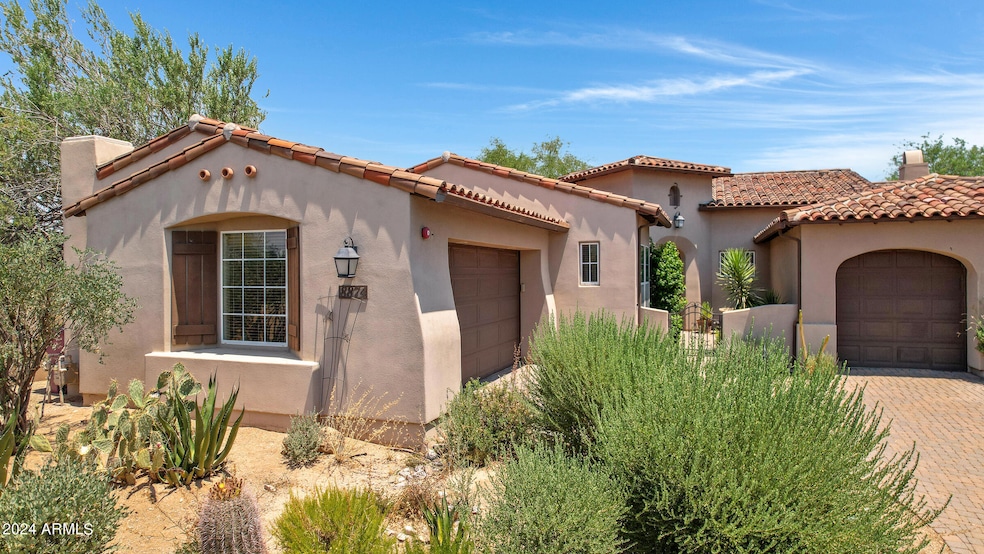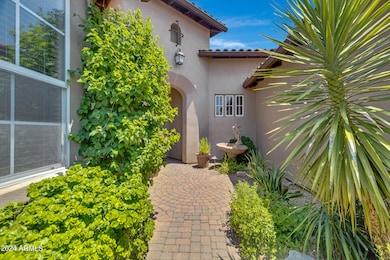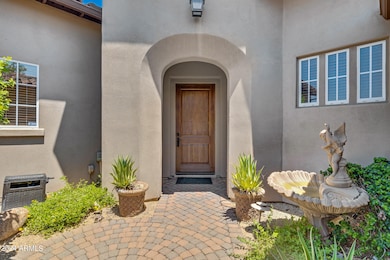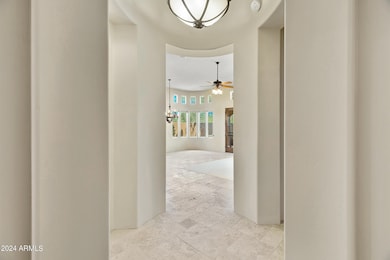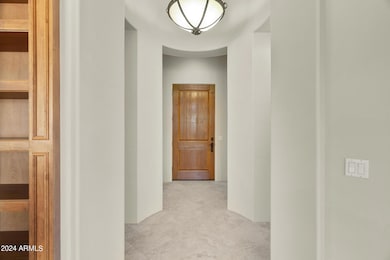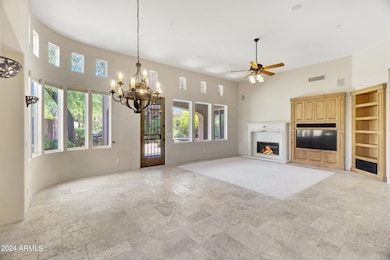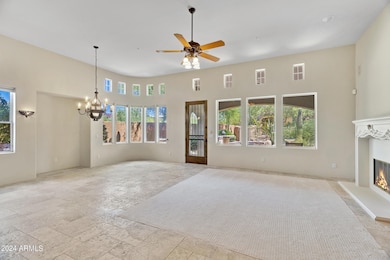
8874 E Flathorn Dr Scottsdale, AZ 85255
DC Ranch NeighborhoodEstimated payment $7,260/month
Highlights
- Golf Course Community
- Fitness Center
- Clubhouse
- Copper Ridge School Rated A
- Heated Spa
- 5-minute walk to Market Street Park
About This Home
Fantastic new price! Highly desirable DC Ranch location! Wonderful single level patio home in gated community surrounded by open space & beautiful homes w/all the great DC Ranch amenities! Recently refreshed w/new paint & wood floors in bdrms. You'll love the great rm floor plan/totally open to kitchen & dining rms. High ceilings add to the openness of this home. Awesome kitchen w/it's huge island/granite counters & gorgeous custom alder cabinets/gas range/wall oven & microwave/sub zero fridge & walk in pantry! 3 split bedrms / lg master suite w/exit to yard/double vanity & 2 walk in closets/separate tub & shower/Murphy bed in 2nd bdrm/Built in desk in hallway/ nice laundry room w/sinks & lots of storage/ Solid alder doors/Private yard W/spa &/water feature./Built in BBQ/2 car garage. HOA fee includes access to the DC Ranch amenities.
Property Details
Home Type
- Condominium
Est. Annual Taxes
- $4,548
Year Built
- Built in 2001
Lot Details
- End Unit
- 1 Common Wall
- Cul-De-Sac
- Desert faces the front and back of the property
- Block Wall Fence
HOA Fees
- $741 Monthly HOA Fees
Parking
- 2 Car Garage
Home Design
- Spanish Architecture
- Patio Home
- Wood Frame Construction
- Tile Roof
- Stucco
Interior Spaces
- 2,062 Sq Ft Home
- 1-Story Property
- Ceiling height of 9 feet or more
- Gas Fireplace
- Double Pane Windows
- Living Room with Fireplace
- 2 Fireplaces
Kitchen
- Breakfast Bar
- Gas Cooktop
- Built-In Microwave
Flooring
- Floors Updated in 2024
- Wood
- Carpet
- Stone
Bedrooms and Bathrooms
- 3 Bedrooms
- Primary Bathroom is a Full Bathroom
- 2 Bathrooms
- Dual Vanity Sinks in Primary Bathroom
- Hydromassage or Jetted Bathtub
- Bathtub With Separate Shower Stall
Accessible Home Design
- No Interior Steps
Outdoor Features
- Heated Spa
- Outdoor Fireplace
- Built-In Barbecue
Schools
- Copper Ridge Elementary School
- Chaparral High School
Utilities
- Cooling Available
- Heating System Uses Natural Gas
- High Speed Internet
- Cable TV Available
Listing and Financial Details
- Tax Lot 24
- Assessor Parcel Number 217-68-024
Community Details
Overview
- Association fees include roof repair, insurance, ground maintenance, street maintenance, front yard maint, roof replacement, maintenance exterior
- Dc Ranch HOA, Phone Number (480) 513-1500
- Built by Camelot
- Dc Ranch Parcel 2.3 Amd Subdivision
Amenities
- Clubhouse
- Recreation Room
Recreation
- Golf Course Community
- Tennis Courts
- Community Playground
- Fitness Center
- Heated Community Pool
- Community Spa
- Bike Trail
Map
Home Values in the Area
Average Home Value in this Area
Tax History
| Year | Tax Paid | Tax Assessment Tax Assessment Total Assessment is a certain percentage of the fair market value that is determined by local assessors to be the total taxable value of land and additions on the property. | Land | Improvement |
|---|---|---|---|---|
| 2025 | $4,673 | $73,675 | -- | -- |
| 2024 | $4,548 | $70,166 | -- | -- |
| 2023 | $4,548 | $84,150 | $16,830 | $67,320 |
| 2022 | $4,288 | $68,800 | $13,760 | $55,040 |
| 2021 | $4,589 | $65,380 | $13,070 | $52,310 |
| 2020 | $4,545 | $59,020 | $11,800 | $47,220 |
| 2019 | $4,374 | $62,610 | $12,520 | $50,090 |
| 2018 | $4,227 | $62,460 | $12,490 | $49,970 |
| 2017 | $4,034 | $57,820 | $11,560 | $46,260 |
| 2016 | $3,923 | $58,020 | $11,600 | $46,420 |
| 2015 | $3,796 | $56,230 | $11,240 | $44,990 |
Property History
| Date | Event | Price | Change | Sq Ft Price |
|---|---|---|---|---|
| 03/27/2025 03/27/25 | Price Changed | $1,100,000 | -2.7% | $533 / Sq Ft |
| 02/17/2025 02/17/25 | Price Changed | $1,130,000 | 0.0% | $548 / Sq Ft |
| 02/17/2025 02/17/25 | For Sale | $1,130,000 | +2.7% | $548 / Sq Ft |
| 01/20/2025 01/20/25 | Off Market | $1,100,000 | -- | -- |
| 12/31/2024 12/31/24 | Price Changed | $1,100,000 | -13.7% | $533 / Sq Ft |
| 10/01/2024 10/01/24 | Price Changed | $1,275,000 | -7.3% | $618 / Sq Ft |
| 08/28/2024 08/28/24 | For Sale | $1,375,000 | 0.0% | $667 / Sq Ft |
| 08/23/2024 08/23/24 | Off Market | $1,375,000 | -- | -- |
| 07/10/2024 07/10/24 | For Sale | $1,375,000 | -- | $667 / Sq Ft |
Deed History
| Date | Type | Sale Price | Title Company |
|---|---|---|---|
| Interfamily Deed Transfer | -- | None Available | |
| Interfamily Deed Transfer | -- | Driggs Title Agency Inc | |
| Interfamily Deed Transfer | -- | None Available | |
| Warranty Deed | $585,000 | Title Services Of The Valley | |
| Warranty Deed | $889,200 | Security Title Agency Inc | |
| Warranty Deed | $801,000 | Security Title Agency Inc | |
| Special Warranty Deed | -- | Lawyers Title Of Arizona Inc | |
| Special Warranty Deed | $404,634 | Lawyers Title Of Arizona Inc | |
| Special Warranty Deed | -- | Lawyers Title Of Arizona Inc |
Mortgage History
| Date | Status | Loan Amount | Loan Type |
|---|---|---|---|
| Open | $262,500 | New Conventional | |
| Closed | $285,000 | New Conventional | |
| Previous Owner | $489,200 | Purchase Money Mortgage | |
| Previous Owner | $603,200 | New Conventional | |
| Previous Owner | $323,700 | New Conventional |
Similar Homes in Scottsdale, AZ
Source: Arizona Regional Multiple Listing Service (ARMLS)
MLS Number: 6729431
APN: 217-68-024
- 8964 E Mountain Spring Rd
- 8905 E Mountain Spring Rd
- 8965 E Mountain Spring Rd
- 20704 N 90th Place Unit 1065
- 20704 N 90th Place Unit 1008
- 8845 E Sierra Pinta Dr
- 9087 E Mountain Spring Rd
- 9111 E Mountain Spring Rd
- 8822 E Chino Dr
- 20801 N 90th Place Unit 169
- 20801 N 90th Place Unit 242
- 20801 N 90th Place Unit 161
- 20801 N 90th Place Unit 222
- 20750 N 87th St Unit 2038
- 20750 N 87th St Unit 2074
- 20750 N 87th St Unit 1009
- 20750 N 87th St Unit 1065
- 20750 N 87th St Unit 1016
- 20750 N 87th St Unit 2062
- 20750 N 87th St Unit 2120
