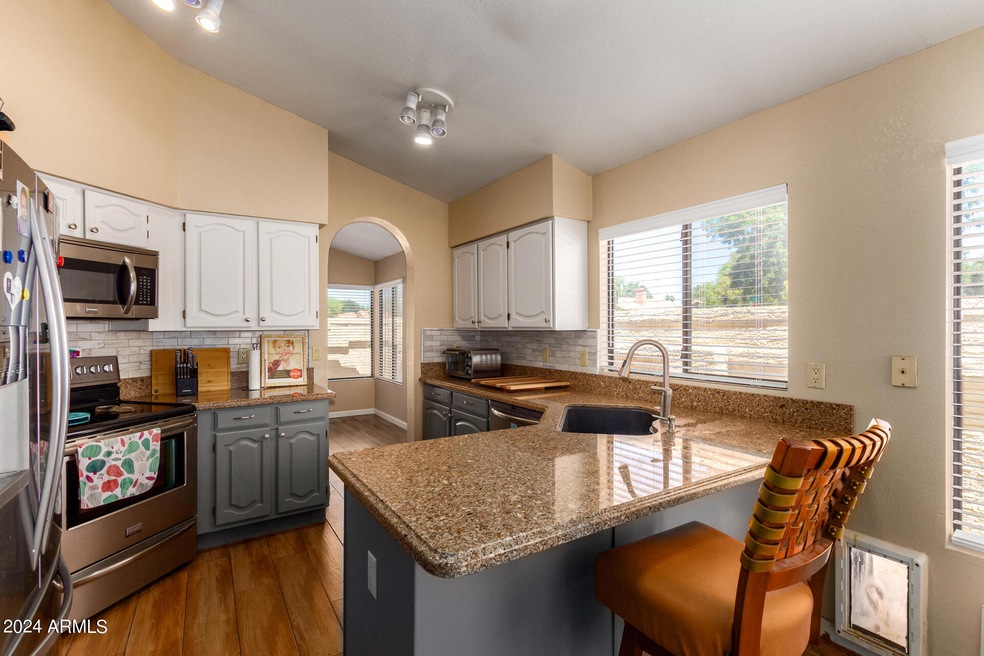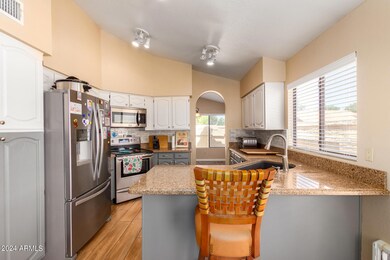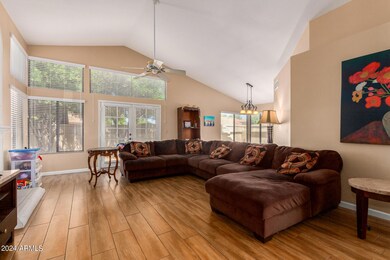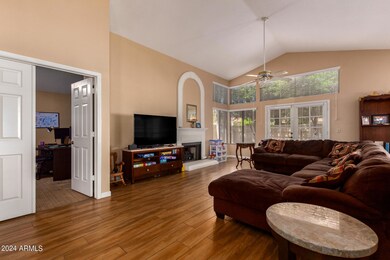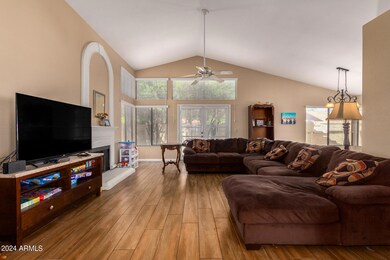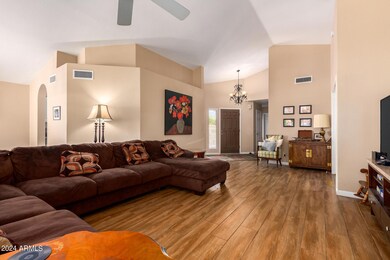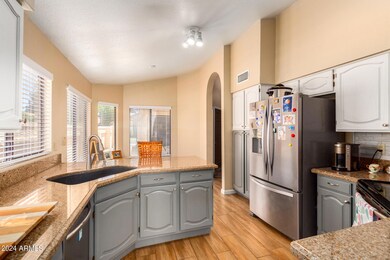
8874 S Grandview Dr Tempe, AZ 85284
West Chandler NeighborhoodHighlights
- Vaulted Ceiling
- Corner Lot
- Community Pool
- Kyrene de la Mariposa Elementary School Rated A-
- Granite Countertops
- Tennis Courts
About This Home
As of February 2025AMAZING TEMPE LOCATION UNDER $280 Per Square Foot!!! Well loved home, located in the popular Warner Ranch Comminity. This spacious 3 bedroom, 2 bath home located on a corner lot is a must see! Split Master bedroom with tub and separate shower, 2 closets. Wood look tile in living areas, Granite kitchen countertops, stainless stell appliances. Light and bright, with composite blinds throughout. 3rd bedroom also has a separate patio entrance in back yard. New AC and Water heater installed just 3 years ago. Warner Ranch Manor also has a gated grass park, community pool and heated spa to enjoy! The Master association has playgrounds, sport courts and sports fields.
Home Details
Home Type
- Single Family
Est. Annual Taxes
- $2,578
Year Built
- Built in 1988
Lot Details
- 5,820 Sq Ft Lot
- Block Wall Fence
- Corner Lot
- Front Yard Sprinklers
- Sprinklers on Timer
- Grass Covered Lot
HOA Fees
- $209 Monthly HOA Fees
Parking
- 2 Car Garage
- Garage Door Opener
Home Design
- Wood Frame Construction
- Tile Roof
- Stucco
Interior Spaces
- 1,794 Sq Ft Home
- 1-Story Property
- Vaulted Ceiling
- Ceiling Fan
- Family Room with Fireplace
Kitchen
- Kitchen Updated in 2023
- Eat-In Kitchen
- Built-In Microwave
- Granite Countertops
Flooring
- Carpet
- Tile
Bedrooms and Bathrooms
- 3 Bedrooms
- Primary Bathroom is a Full Bathroom
- 2 Bathrooms
- Dual Vanity Sinks in Primary Bathroom
- Bathtub With Separate Shower Stall
Outdoor Features
- Covered patio or porch
Schools
- Kyrene De La Mariposa Elementary School
- Kyrene Del Pueblo Middle School
- Corona Del Sol High School
Utilities
- Cooling System Updated in 2021
- Refrigerated Cooling System
- Heating Available
- Plumbing System Updated in 2021
- High Speed Internet
- Cable TV Available
Listing and Financial Details
- Tax Lot 130
- Assessor Parcel Number 301-61-693
Community Details
Overview
- Association fees include ground maintenance
- Aam Llc Association, Phone Number (602) 957-9191
- Warner Ranch Association, Phone Number (602) 957-9191
- Association Phone (602) 957-9191
- Warner Ranch Manor 2 Lot 91 152 Tr A F Subdivision
Recreation
- Tennis Courts
- Pickleball Courts
- Community Playground
- Community Pool
- Community Spa
- Bike Trail
Map
Home Values in the Area
Average Home Value in this Area
Property History
| Date | Event | Price | Change | Sq Ft Price |
|---|---|---|---|---|
| 02/07/2025 02/07/25 | Sold | $585,000 | +1.7% | $326 / Sq Ft |
| 01/19/2025 01/19/25 | Pending | -- | -- | -- |
| 01/03/2025 01/03/25 | Price Changed | $575,000 | -2.5% | $321 / Sq Ft |
| 12/19/2024 12/19/24 | Price Changed | $589,900 | -0.9% | $329 / Sq Ft |
| 11/08/2024 11/08/24 | For Sale | $595,000 | +32.2% | $332 / Sq Ft |
| 09/24/2024 09/24/24 | Sold | $450,000 | -9.8% | $251 / Sq Ft |
| 09/12/2024 09/12/24 | Pending | -- | -- | -- |
| 09/06/2024 09/06/24 | Price Changed | $499,000 | -3.1% | $278 / Sq Ft |
| 07/20/2024 07/20/24 | Price Changed | $515,000 | -1.9% | $287 / Sq Ft |
| 07/06/2024 07/06/24 | Price Changed | $525,000 | +1.0% | $293 / Sq Ft |
| 06/26/2024 06/26/24 | Price Changed | $519,900 | -2.8% | $290 / Sq Ft |
| 06/20/2024 06/20/24 | Price Changed | $535,000 | -1.8% | $298 / Sq Ft |
| 06/03/2024 06/03/24 | For Sale | $545,000 | -- | $304 / Sq Ft |
Tax History
| Year | Tax Paid | Tax Assessment Tax Assessment Total Assessment is a certain percentage of the fair market value that is determined by local assessors to be the total taxable value of land and additions on the property. | Land | Improvement |
|---|---|---|---|---|
| 2025 | $2,648 | $29,255 | -- | -- |
| 2024 | $2,578 | $27,862 | -- | -- |
| 2023 | $2,578 | $38,350 | $7,670 | $30,680 |
| 2022 | $2,444 | $30,650 | $6,130 | $24,520 |
| 2021 | $2,539 | $28,560 | $5,710 | $22,850 |
| 2020 | $2,479 | $26,310 | $5,260 | $21,050 |
| 2019 | $2,400 | $24,970 | $4,990 | $19,980 |
| 2018 | $2,320 | $23,700 | $4,740 | $18,960 |
| 2017 | $2,224 | $22,430 | $4,480 | $17,950 |
| 2016 | $2,255 | $22,130 | $4,420 | $17,710 |
| 2015 | $2,083 | $21,060 | $4,210 | $16,850 |
Mortgage History
| Date | Status | Loan Amount | Loan Type |
|---|---|---|---|
| Open | $435,000 | New Conventional | |
| Previous Owner | $368,000 | New Conventional | |
| Previous Owner | $227,603 | New Conventional | |
| Previous Owner | $204,000 | New Conventional | |
| Previous Owner | $381,900 | FHA |
Deed History
| Date | Type | Sale Price | Title Company |
|---|---|---|---|
| Warranty Deed | $585,000 | Magnus Title Agency | |
| Warranty Deed | $459,950 | Investors Title | |
| Warranty Deed | $450,000 | Investors Title | |
| Interfamily Deed Transfer | $255,000 | Old Republic Title Agency | |
| Warranty Deed | -- | First American Title Ins Co | |
| Quit Claim Deed | -- | -- | |
| Interfamily Deed Transfer | $114,000 | -- |
Similar Homes in Tempe, AZ
Source: Arizona Regional Multiple Listing Service (ARMLS)
MLS Number: 6713509
APN: 301-61-693
- 5 W Ranch Rd
- 21 W Ranch Rd
- 76 E Calle de Arcos
- 50 W Calle de Arcos
- 105 E Los Arboles Dr
- 8781 S Mill Ave
- 63 W Los Arboles Dr
- 32 E Dawn Dr
- 192 W Los Arboles Dr
- 73 E Caroline Ln
- 211 E Dawn Dr
- 7026 E Warner Rd
- 226 W Ranch Rd
- 8373 S Forest Ave
- 228 W Bolero Dr
- 229 W La Vieve Ln
- 343 W Bolero Dr
- 8336 S Homestead Ln
- 430 W Warner Rd Unit 104
- 12651 S 71st St
