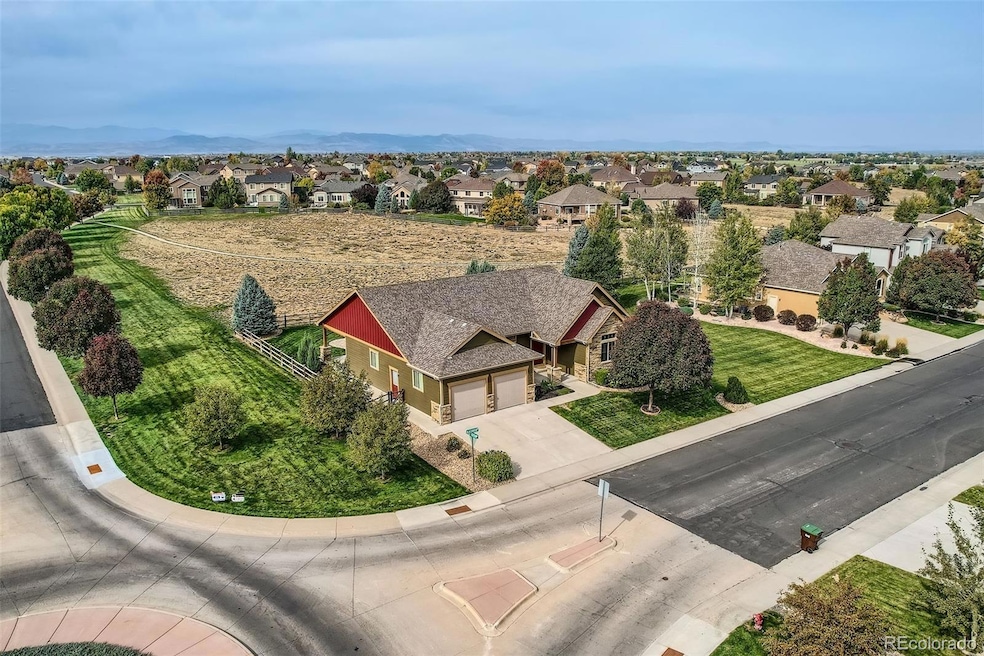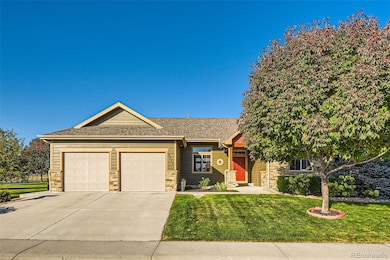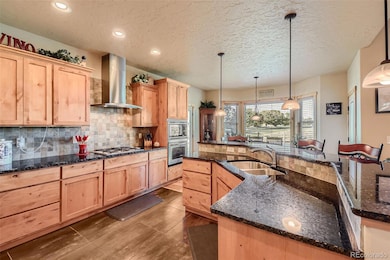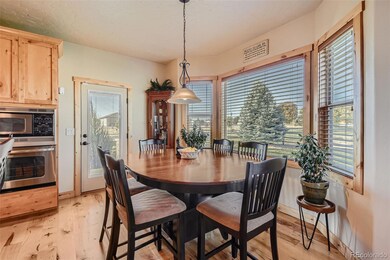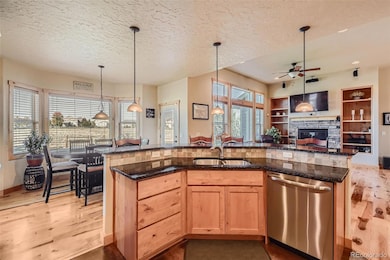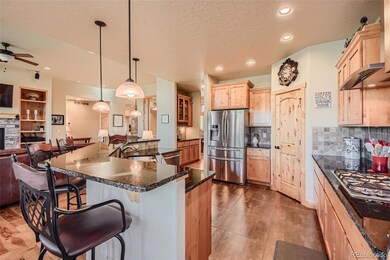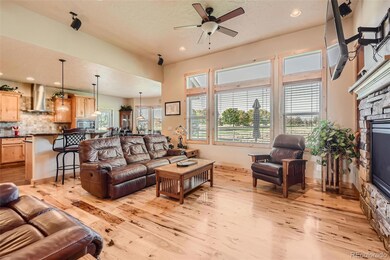
8875 Blackwood Dr Windsor, CO 80550
Highlights
- Primary Bedroom Suite
- Mountain View
- Vaulted Ceiling
- Open Floorplan
- Clubhouse
- Wood Flooring
About This Home
As of February 2025Welcome to this stunning custom ranch style home in the highly desirable High Pointe neighborhood. The huge corner lot is uniquely backed by open space and has breathtaking Longs Peak views, with no neighbors on three sides! Meticulously maintained by the original owner, this 3 bed, 3 bath home has an open floor plan with high quality craftsmanship including: a bright and open floor plan with high ceilings, gorgeous 6” wide solid plank hickory floors, Knotty Alder Tharp cabinetry in a gourmet chef’s kitchen with slab granite counters and stainless appliances, hand troweled wall texture, oil-rubbed iron lighting and more. The primary has its own backyard access, 5-piece bathroom and walk-in master closet. Enjoy exceptional outdoor living with a front patio, and two large backyard patios with a spacious and fully landscaped yard. The insulated and finished 3-car tandem garage comes with metal pegboard, a Kobalt workbench and Race Deck flooring. Attention to detail with a 95% high efficiency furnace with whole house humidifier, active Radon Mitigation system installed, main living areas wired for surround sound and cat-5e cable wired throughout. 9’ ceilings in the unfinished basement with rough-in plumbing provides great opportunity for future expansion! The community offers premium amenities, with plenty of trails through natural open space, a pool, playground, tennis courts and more + easy access to I-25 and the Front Range!
Last Agent to Sell the Property
Resident Realty South Metro Brokerage Email: jnordhues@residentrealty.com License #100092874

Home Details
Home Type
- Single Family
Est. Annual Taxes
- $6,412
Year Built
- Built in 2012
Lot Details
- 10,125 Sq Ft Lot
- Property is Fully Fenced
- Landscaped
- Corner Lot
- Front and Back Yard Sprinklers
- Private Yard
HOA Fees
- $50 Monthly HOA Fees
Parking
- 3 Car Attached Garage
- Insulated Garage
- Exterior Access Door
Home Design
- Slab Foundation
- Frame Construction
- Composition Roof
- Radon Mitigation System
Interior Spaces
- 1-Story Property
- Open Floorplan
- Vaulted Ceiling
- Ceiling Fan
- Living Room with Fireplace
- Dining Room
- Mountain Views
- Unfinished Basement
- Stubbed For A Bathroom
Kitchen
- Breakfast Area or Nook
- Oven
- Cooktop with Range Hood
- Microwave
- Dishwasher
- Kitchen Island
- Granite Countertops
- Disposal
Flooring
- Wood
- Carpet
Bedrooms and Bathrooms
- 3 Main Level Bedrooms
- Primary Bedroom Suite
- Walk-In Closet
- Jack-and-Jill Bathroom
- Hydromassage or Jetted Bathtub
Laundry
- Laundry in unit
- Dryer
- Washer
Home Security
- Radon Detector
- Carbon Monoxide Detectors
- Fire and Smoke Detector
Eco-Friendly Details
- Smoke Free Home
Outdoor Features
- Covered patio or porch
- Fire Pit
- Rain Gutters
Schools
- High Plains Elementary School
- Conrad Ball Middle School
- Mountain View High School
Utilities
- Forced Air Heating and Cooling System
- Gas Water Heater
Listing and Financial Details
- Exclusions: Seller's Personal Property. Mirror above master/primary dresser. All TVs, TV mount brackets, Security system & all cameras, FastTrack hanging hardware in the garage, tools in the garage, Liberty Metal Safe in the garage, Sound System in the main home, Metal cabinets in the garage, Nest thermostat, garage refrigerator, and washer & dryer.
- Property held in a trust
- Assessor Parcel Number R1638669
Community Details
Overview
- N/A Metro District Association
- High Pointe Subdivision
- Greenbelt
Amenities
- Clubhouse
Recreation
- Tennis Courts
- Community Playground
- Community Pool
- Community Spa
- Park
- Trails
Map
Home Values in the Area
Average Home Value in this Area
Property History
| Date | Event | Price | Change | Sq Ft Price |
|---|---|---|---|---|
| 02/03/2025 02/03/25 | Sold | $835,000 | +1.8% | $375 / Sq Ft |
| 12/08/2024 12/08/24 | Price Changed | $820,000 | -1.8% | $369 / Sq Ft |
| 11/05/2024 11/05/24 | Price Changed | $835,000 | -1.8% | $375 / Sq Ft |
| 10/15/2024 10/15/24 | For Sale | $849,995 | +109.2% | $382 / Sq Ft |
| 01/28/2019 01/28/19 | Off Market | $406,250 | -- | -- |
| 06/29/2012 06/29/12 | Sold | $406,250 | +4.2% | $184 / Sq Ft |
| 05/30/2012 05/30/12 | Pending | -- | -- | -- |
| 05/18/2012 05/18/12 | For Sale | $390,000 | -- | $177 / Sq Ft |
Tax History
| Year | Tax Paid | Tax Assessment Tax Assessment Total Assessment is a certain percentage of the fair market value that is determined by local assessors to be the total taxable value of land and additions on the property. | Land | Improvement |
|---|---|---|---|---|
| 2025 | $6,412 | $53,392 | $15,745 | $37,647 |
| 2024 | $6,412 | $53,392 | $15,745 | $37,647 |
| 2022 | $5,257 | $39,754 | $13,226 | $26,528 |
| 2021 | $5,346 | $40,898 | $13,606 | $27,292 |
| 2020 | $5,338 | $40,805 | $11,726 | $29,079 |
| 2019 | $5,282 | $40,805 | $11,726 | $29,079 |
| 2018 | $4,945 | $37,174 | $8,856 | $28,318 |
| 2017 | $4,525 | $37,174 | $8,856 | $28,318 |
| 2016 | $4,474 | $37,125 | $6,527 | $30,598 |
| 2015 | $4,434 | $37,130 | $6,530 | $30,600 |
| 2014 | $3,940 | $32,160 | $4,620 | $27,540 |
Mortgage History
| Date | Status | Loan Amount | Loan Type |
|---|---|---|---|
| Open | $793,250 | New Conventional | |
| Previous Owner | $250,000 | New Conventional | |
| Previous Owner | $270,600 | Construction |
Deed History
| Date | Type | Sale Price | Title Company |
|---|---|---|---|
| Warranty Deed | $835,000 | Fntc (Fidelity National Title) | |
| Interfamily Deed Transfer | -- | None Available | |
| Warranty Deed | $406,250 | Fidelity National Title Insu | |
| Warranty Deed | $59,000 | Guardian Title |
Similar Homes in Windsor, CO
Source: REcolorado®
MLS Number: 8882283
APN: 86254-05-336
- 8481 Allenbrook Dr
- 8685 Blackwood Dr
- 8734 Longs Peak Cir
- 8555 Blackwood Dr
- 8728 Longs Peak Cir
- 1830 Thrive Dr
- 1722 Branching Canopy Dr
- 8175 Blackwood Dr
- 1720 Branching Canopy Dr
- 1714 Branching Canopy Dr
- 8156 Blackwood Dr
- 1719 Branching Canopy Dr
- 1662 Thrive Dr
- 1963 Golden Horizon Dr
- 1958 Autumn Moon Dr
- 1638 Thrive Dr
- 1653 Flourish Dr
- 1728 Center Pivot Dr
- 1843 Golden Sun Dr
- 1895 Golden Horizon Dr
