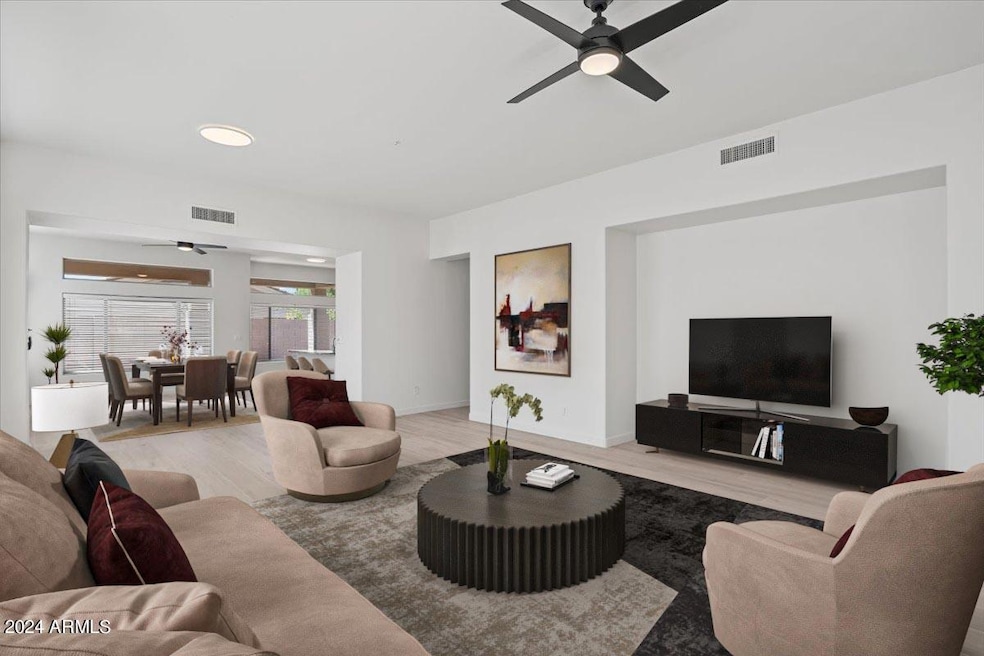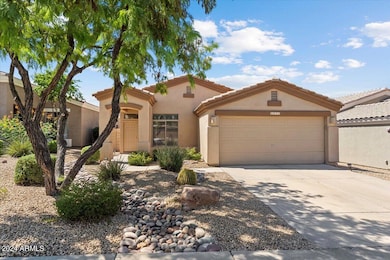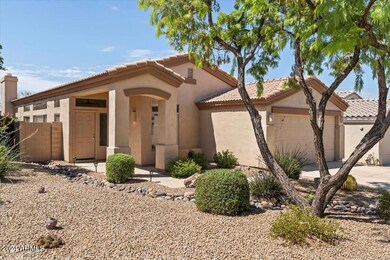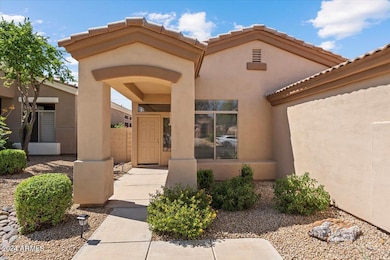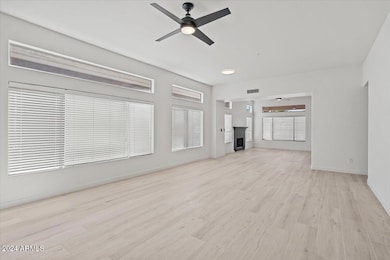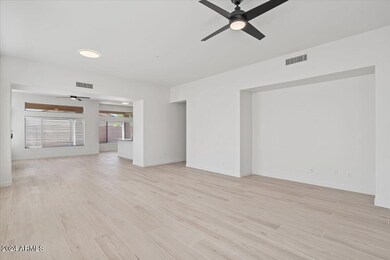
8875 E Conquistadores Dr Scottsdale, AZ 85255
Pinnacle Peak NeighborhoodHighlights
- Mountain View
- Spanish Architecture
- Community Pool
- Copper Ridge School Rated A
- Granite Countertops
- Oversized Parking
About This Home
As of March 2025Nestled in the heart of North Scottsdale, this charming single-family home offers a perfect blend of comfort and functionality. The property features two spacious bedrooms and a versatile office space, ideal for remote work or a hobby room. The interiors have been lightly updated to retain their classic charm while providing modern conveniences.
As you step inside, you're greeted by an inviting living area with abundant natural light and a cozy atmosphere. The kitchen, equipped with updated appliances and ample counter space, is perfect for both everyday meals and entertaining guests. The adjacent dining area offers a seamless flow for gatherings and family dinners.
The master bedroom serves as a tranquil retreat, complete with an en-suite bathroom and generous closet space. ......The second bedroom is equally spacious and shares a well-appointed bathroom with the office, which can easily be converted into a third bedroom if needed.
Outside, the low-maintenance backyard offers a private oasis with a patio area perfect for outdoor dining or relaxation. Mature landscaping provides shade and adds to the serene ambiance of the property.
Located in a desirable neighborhood, this home is close to top-rated schools, shopping, dining, and outdoor recreational opportunities, making it an ideal choice for anyone looking to enjoy the best of North Scottsdale living.
Home Details
Home Type
- Single Family
Est. Annual Taxes
- $2,788
Year Built
- Built in 1998
Lot Details
- 4,950 Sq Ft Lot
- Desert faces the front and back of the property
- Block Wall Fence
- Front and Back Yard Sprinklers
- Sprinklers on Timer
HOA Fees
- $153 Monthly HOA Fees
Parking
- 2 Car Garage
- Oversized Parking
Home Design
- Spanish Architecture
- Wood Frame Construction
- Tile Roof
- Stucco
Interior Spaces
- 1,835 Sq Ft Home
- 1-Story Property
- Ceiling height of 9 feet or more
- Ceiling Fan
- Gas Fireplace
- Double Pane Windows
- Family Room with Fireplace
- Mountain Views
Kitchen
- Kitchen Updated in 2024
- Eat-In Kitchen
- Breakfast Bar
- Gas Cooktop
- Built-In Microwave
- Kitchen Island
- Granite Countertops
Flooring
- Floors Updated in 2024
- Tile Flooring
Bedrooms and Bathrooms
- 3 Bedrooms
- Bathroom Updated in 2024
- Primary Bathroom is a Full Bathroom
- 2 Bathrooms
- Dual Vanity Sinks in Primary Bathroom
- Bathtub With Separate Shower Stall
Accessible Home Design
- No Interior Steps
Schools
- Copper Ridge Elementary School
- Copper Ridge Middle School
- Chaparral High School
Utilities
- Cooling System Updated in 2022
- Cooling Available
- Heating System Uses Natural Gas
- Water Softener
- High Speed Internet
- Cable TV Available
Listing and Financial Details
- Legal Lot and Block 51 / 51
- Assessor Parcel Number 217-07-893
Community Details
Overview
- Association fees include ground maintenance, front yard maint
- Pds Association, Phone Number (623) 877-1396
- Desert Village Subdivision
Recreation
- Community Pool
- Bike Trail
Map
Home Values in the Area
Average Home Value in this Area
Property History
| Date | Event | Price | Change | Sq Ft Price |
|---|---|---|---|---|
| 03/31/2025 03/31/25 | Sold | $705,000 | -5.6% | $384 / Sq Ft |
| 10/02/2024 10/02/24 | Price Changed | $747,000 | -6.3% | $407 / Sq Ft |
| 09/19/2024 09/19/24 | Price Changed | $797,000 | -3.9% | $434 / Sq Ft |
| 08/21/2024 08/21/24 | Price Changed | $829,000 | -2.1% | $452 / Sq Ft |
| 08/08/2024 08/08/24 | For Sale | $847,000 | 0.0% | $462 / Sq Ft |
| 09/15/2023 09/15/23 | Rented | $3,150 | 0.0% | -- |
| 08/31/2023 08/31/23 | Under Contract | -- | -- | -- |
| 08/19/2023 08/19/23 | Price Changed | $3,150 | -1.6% | $2 / Sq Ft |
| 07/16/2023 07/16/23 | Price Changed | $3,200 | -8.6% | $2 / Sq Ft |
| 06/07/2023 06/07/23 | For Rent | $3,500 | +40.0% | -- |
| 05/01/2020 05/01/20 | Rented | $2,500 | 0.0% | -- |
| 04/29/2020 04/29/20 | Sold | $475,000 | 0.0% | $259 / Sq Ft |
| 04/28/2020 04/28/20 | Under Contract | -- | -- | -- |
| 04/16/2020 04/16/20 | For Rent | $2,500 | 0.0% | -- |
| 04/05/2020 04/05/20 | Pending | -- | -- | -- |
| 03/20/2020 03/20/20 | Price Changed | $490,000 | -3.9% | $267 / Sq Ft |
| 03/11/2020 03/11/20 | Price Changed | $509,999 | -1.9% | $278 / Sq Ft |
| 02/12/2020 02/12/20 | Price Changed | $519,999 | -1.0% | $283 / Sq Ft |
| 01/17/2020 01/17/20 | For Sale | $525,000 | +10.5% | $286 / Sq Ft |
| 01/06/2020 01/06/20 | Off Market | $475,000 | -- | -- |
| 12/20/2019 12/20/19 | For Sale | $525,000 | +51.6% | $286 / Sq Ft |
| 09/17/2015 09/17/15 | Sold | $346,290 | -3.8% | $189 / Sq Ft |
| 08/04/2015 08/04/15 | Pending | -- | -- | -- |
| 07/23/2015 07/23/15 | Price Changed | $359,999 | -2.4% | $196 / Sq Ft |
| 07/22/2015 07/22/15 | Price Changed | $369,000 | -0.1% | $201 / Sq Ft |
| 06/22/2015 06/22/15 | Price Changed | $369,499 | -0.1% | $201 / Sq Ft |
| 05/12/2015 05/12/15 | Price Changed | $369,999 | -1.2% | $202 / Sq Ft |
| 03/30/2015 03/30/15 | Price Changed | $374,500 | -0.1% | $204 / Sq Ft |
| 03/12/2015 03/12/15 | Price Changed | $374,999 | -1.3% | $204 / Sq Ft |
| 02/20/2015 02/20/15 | For Sale | $379,999 | -- | $207 / Sq Ft |
Tax History
| Year | Tax Paid | Tax Assessment Tax Assessment Total Assessment is a certain percentage of the fair market value that is determined by local assessors to be the total taxable value of land and additions on the property. | Land | Improvement |
|---|---|---|---|---|
| 2025 | $1,944 | $41,681 | -- | -- |
| 2024 | $2,788 | $39,696 | -- | -- |
| 2023 | $2,788 | $48,850 | $9,770 | $39,080 |
| 2022 | $2,645 | $36,950 | $7,390 | $29,560 |
| 2021 | $2,810 | $34,760 | $6,950 | $27,810 |
| 2020 | $2,380 | $32,700 | $6,540 | $26,160 |
| 2019 | $2,688 | $31,720 | $6,340 | $25,380 |
| 2018 | $2,603 | $31,330 | $6,260 | $25,070 |
| 2017 | $2,493 | $30,880 | $6,170 | $24,710 |
| 2016 | $2,444 | $30,050 | $6,010 | $24,040 |
| 2015 | $2,004 | $28,930 | $5,780 | $23,150 |
Mortgage History
| Date | Status | Loan Amount | Loan Type |
|---|---|---|---|
| Open | $560,000 | New Conventional | |
| Previous Owner | $277,032 | New Conventional | |
| Previous Owner | $190,000 | New Conventional | |
| Previous Owner | $195,000 | Unknown | |
| Previous Owner | $200,000 | Unknown | |
| Previous Owner | $154,800 | New Conventional | |
| Previous Owner | $136,875 | New Conventional | |
| Previous Owner | $3,000,000 | No Value Available |
Deed History
| Date | Type | Sale Price | Title Company |
|---|---|---|---|
| Warranty Deed | $700,000 | Premier Title Agency | |
| Special Warranty Deed | -- | None Listed On Document | |
| Interfamily Deed Transfer | -- | None Available | |
| Interfamily Deed Transfer | -- | None Available | |
| Warranty Deed | $476,000 | Premier Title Agency | |
| Warranty Deed | $357,000 | Fidelity National Title | |
| Warranty Deed | $193,500 | Stewart Title & Trust | |
| Joint Tenancy Deed | $185,534 | Chicago Title Insurance Co | |
| Cash Sale Deed | $137,450 | Chicago Title Insurance Co | |
| Warranty Deed | -- | Chicago Title Insurance Co |
Similar Homes in Scottsdale, AZ
Source: Arizona Regional Multiple Listing Service (ARMLS)
MLS Number: 6741148
APN: 217-07-893
- 23046 N 88th Way
- 8880 E Paraiso Dr Unit 118
- 8880 E Paraiso Dr Unit 121
- 23150 N Pima Rd
- 8919 E Cll Del Palo Verde
- 22633 N Clubhouse Way
- 8638 E Paraiso Dr
- 22742 N 90th St
- 8712 E Clubhouse Way
- 8856 E Via de Luna Dr
- 23335 N 91st St
- 8624 E Clubhouse Way
- 0 E Pinnacle Vista Dr Unit 6826801
- 23014 N 86th St
- 23006 N 86th St
- 8623 E Clubhouse Way
- 8653 E Camino Vivaz -- Unit 61
- 8565 E Vista Del Lago
- 9325 E Paraiso Dr
- 22439 N 89th St
