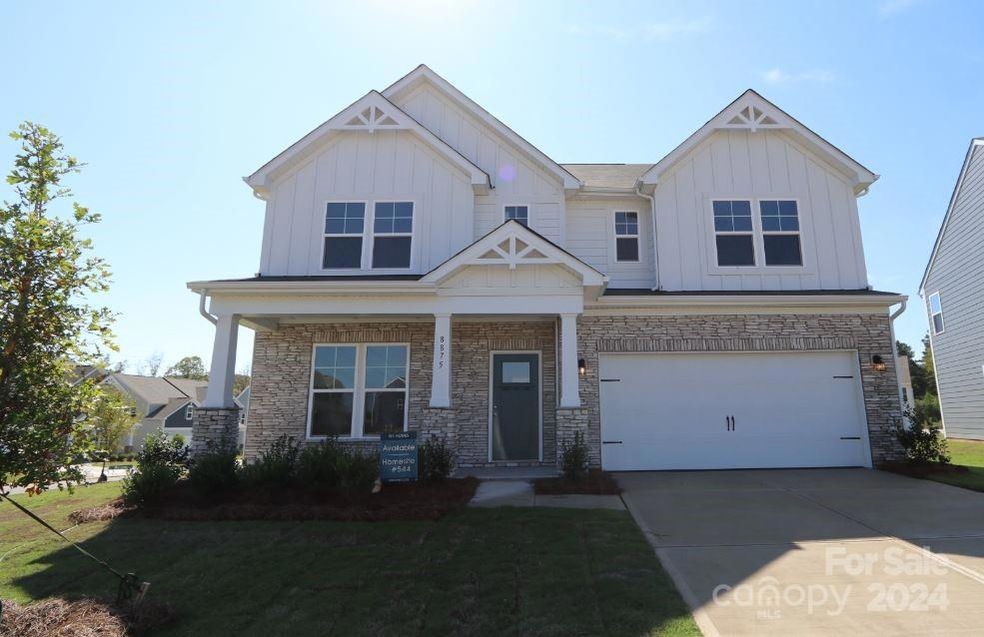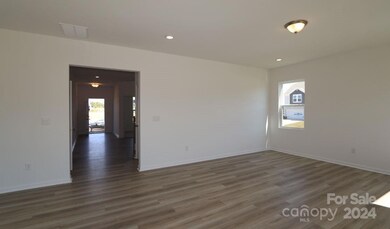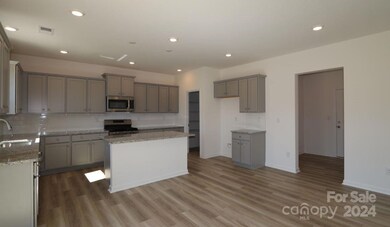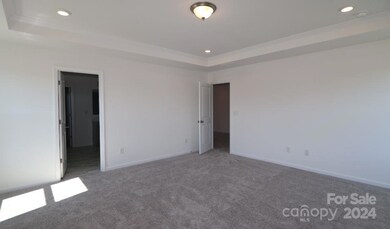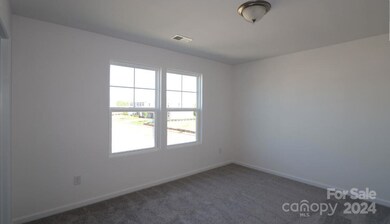
8875 Vanderbilt Rd Sherrills Ford, NC 28673
Highlights
- Community Cabanas
- Under Construction
- Covered patio or porch
- Sherrills Ford Elementary School Rated A-
- Open Floorplan
- 2 Car Attached Garage
About This Home
As of December 2024Welcome to the Savoy! This beautiful 4 bed, 3.5 bath has enough personality and space to please everyone. Walking in, you are greeted with an inviting foyer with easy to maintain EVP flooring that continues throughout the main living areas. Just off the foyer, you'll find a private guest suite, complete with a full bath and spacious walk-in closet. The home opens up to your main living area that allows for conversation to flow easily, no matter which room you're in! The kitchen has a huge island, perfect for prepping or for the kids to sit and finish schoolwork. The main floor is completed with a huge pantry, separate garage entry and extended patio. Upstairs you are greeted with a loft, 2 more bedrooms and laundry room. The star of the home is the owners suite, finished with beautiful tray ceilings and a huge walk in closet. The spa like bathroom boasts a dual vanity, garden tub & separate shower. You won't want to miss this!
Last Agent to Sell the Property
M/I Homes Brokerage Email: abeulah@mihomes.com License #40726
Home Details
Home Type
- Single Family
Est. Annual Taxes
- $202
Year Built
- Built in 2024 | Under Construction
HOA Fees
- $75 Monthly HOA Fees
Parking
- 2 Car Attached Garage
- Front Facing Garage
- Garage Door Opener
Home Design
- Slab Foundation
- Stone Siding
Interior Spaces
- 2-Story Property
- Open Floorplan
- Vinyl Flooring
- Pull Down Stairs to Attic
Kitchen
- Self-Cleaning Convection Oven
- Gas Range
- Microwave
- Plumbed For Ice Maker
- Dishwasher
- Kitchen Island
- Disposal
Bedrooms and Bathrooms
- Walk-In Closet
- Garden Bath
Outdoor Features
- Covered patio or porch
Schools
- Catawba Elementary School
- Mill Creek Middle School
- Bandys High School
Utilities
- Forced Air Zoned Heating and Cooling System
- Heating System Uses Natural Gas
- Cable TV Available
Listing and Financial Details
- Assessor Parcel Number 460902858625
Community Details
Overview
- Csi Community Management Association, Phone Number (704) 892-1660
- Built by M/I Homes
- Laurelbrook Subdivision, Savoy Ii E Floorplan
- Mandatory home owners association
Recreation
- Community Cabanas
Map
Home Values in the Area
Average Home Value in this Area
Property History
| Date | Event | Price | Change | Sq Ft Price |
|---|---|---|---|---|
| 12/18/2024 12/18/24 | Sold | $463,630 | 0.0% | $149 / Sq Ft |
| 11/04/2024 11/04/24 | Pending | -- | -- | -- |
| 11/01/2024 11/01/24 | Price Changed | $463,630 | -3.1% | $149 / Sq Ft |
| 09/26/2024 09/26/24 | For Sale | $478,630 | -- | $154 / Sq Ft |
Tax History
| Year | Tax Paid | Tax Assessment Tax Assessment Total Assessment is a certain percentage of the fair market value that is determined by local assessors to be the total taxable value of land and additions on the property. | Land | Improvement |
|---|---|---|---|---|
| 2024 | $202 | $41,000 | $41,000 | $0 |
Similar Homes in the area
Source: Canopy MLS (Canopy Realtor® Association)
MLS Number: 4187159
- 8585 Acadia Pkwy
- 8610 Acadia Pkwy
- 8614 Acadia Pkwy
- 8613 Acadia Pkwy
- 2078 Van Buren Rd
- 8609 Acadia Pkwy
- 8609 Acadia Pkwy
- 8609 Acadia Pkwy
- 8609 Acadia Pkwy
- 8609 Acadia Pkwy
- 8609 Acadia Pkwy
- 8609 Acadia Pkwy
- 2125 Clifton Rd
- 2082 Van Buren Rd
- 2074 Van Buren Rd
- 2161 Clifton Rd
- 2070 Van Buren Rd
- 2054 Van Buren Rd
- 8601 Acadia Pkwy
- 8606 Acadia Pkwy
