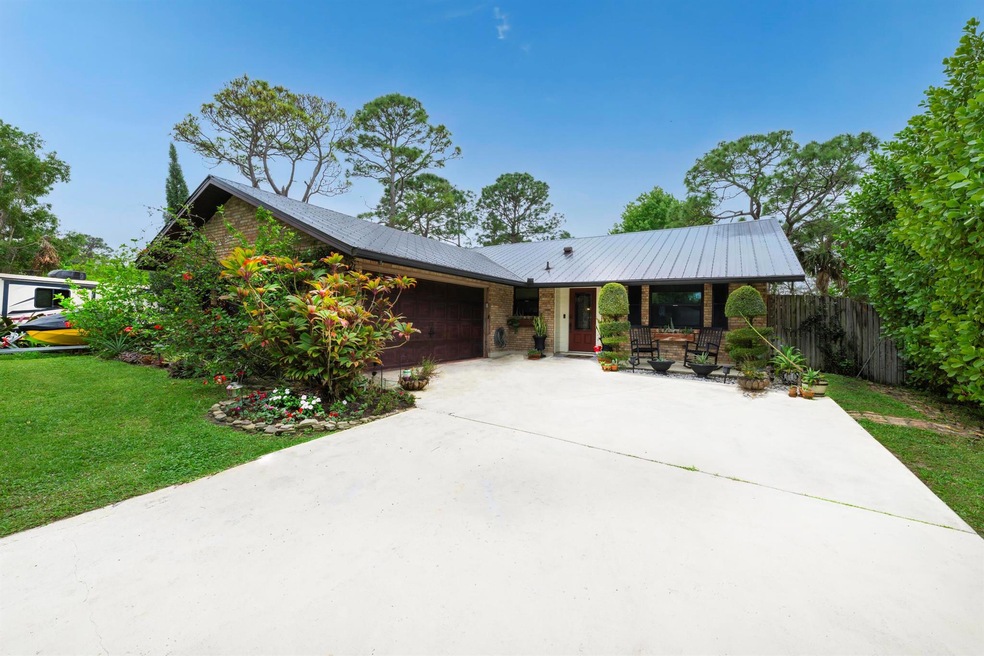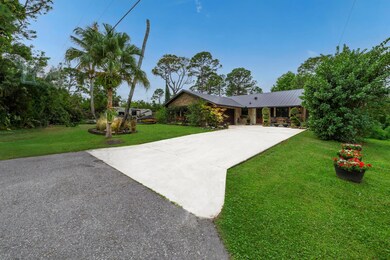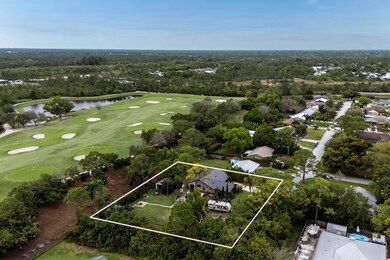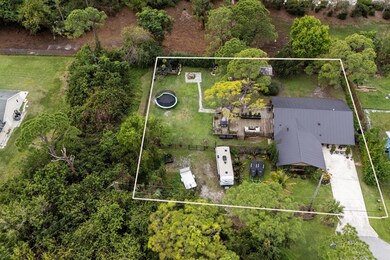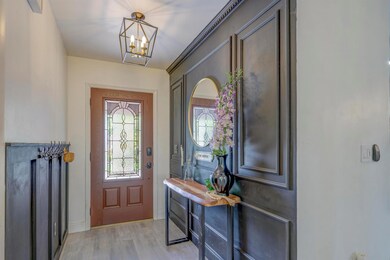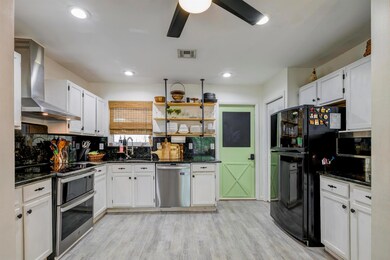
8876 SE Sunset Dr Hobe Sound, FL 33455
Estimated payment $3,912/month
Highlights
- RV Access or Parking
- Room in yard for a pool
- Garden View
- South Fork High School Rated A-
- Deck
- Attic
About This Home
Picture Perfect Home!!!! This fabulous 2/2/2 home includes a DOUBLE LOT on almost 1/2 acre that backs up to McArthur Golf Club for added privacy. New Metal Roof 2023, 2020 A/C, 2020 Impact Windows & Doors!!! Luxury Vinyl Flooring throughout. White Shaker Style Cabinets w/Black Granite Countertops & Backsplash, Stainless Appliances w/Double Oven & Hood, Industrial Style Shelving w/Farms House Flare! Lots of Ship Lap, Moldings & Trim, Lg Electric Fireplace, Barn Door, Lg Bedrooms w/Walk-in-closets, Remodeled Baths. The Huge Fenced backyard features Oversized Wood Deck/Patio w/Built in Planters & Benches, TV, Lots of Lighting, Outdoor Shower w/Hot Water, Working Lg (12) Chicken Coop & Duck Pen, Fire Pit, 12 x 14 Shed, Boat & RV Parking w/electric AND SO MUCH MORE! A MUST SEE!!!
Home Details
Home Type
- Single Family
Est. Annual Taxes
- $5,079
Year Built
- Built in 1984
Lot Details
- 0.43 Acre Lot
- Lot Dimensions are 150' x 125' x150' x 125'
- Fenced
- Corner Lot
- Sprinkler System
- Property is zoned 0100
Parking
- 2 Car Attached Garage
- Garage Door Opener
- Driveway
- RV Access or Parking
Home Design
- Brick Exterior Construction
- Frame Construction
- Metal Roof
Interior Spaces
- 1,508 Sq Ft Home
- 1-Story Property
- Built-In Features
- Ceiling Fan
- Decorative Fireplace
- Entrance Foyer
- Great Room
- Formal Dining Room
- Sun or Florida Room
- Vinyl Flooring
- Garden Views
- Pull Down Stairs to Attic
- Impact Glass
Kitchen
- Electric Range
- Microwave
- Dishwasher
- Disposal
Bedrooms and Bathrooms
- 2 Bedrooms
- Split Bedroom Floorplan
- Walk-In Closet
- 2 Full Bathrooms
- Separate Shower in Primary Bathroom
Laundry
- Laundry in Garage
- Dryer
- Washer
- Laundry Tub
Outdoor Features
- Room in yard for a pool
- Deck
- Open Patio
- Shed
- Porch
Schools
- Seawind Elementary School
- Murray Middle School
- South Fork High School
Utilities
- Central Heating and Cooling System
- Well
- Electric Water Heater
- Water Softener is Owned
- Septic Tank
- Cable TV Available
Community Details
- Poinciana Gardens Subdivision
Listing and Financial Details
- Assessor Parcel Number 343842043401001205
- Seller Considering Concessions
Map
Home Values in the Area
Average Home Value in this Area
Tax History
| Year | Tax Paid | Tax Assessment Tax Assessment Total Assessment is a certain percentage of the fair market value that is determined by local assessors to be the total taxable value of land and additions on the property. | Land | Improvement |
|---|---|---|---|---|
| 2024 | $4,907 | $255,411 | -- | -- |
| 2023 | $4,907 | $232,192 | $0 | $0 |
| 2022 | $4,251 | $211,084 | $0 | $0 |
| 2021 | $3,779 | $191,895 | $0 | $0 |
| 2020 | $3,359 | $174,450 | $105,000 | $69,450 |
| 2019 | $3,391 | $176,740 | $105,000 | $71,740 |
| 2018 | $3,073 | $157,850 | $85,000 | $72,850 |
| 2017 | $1,099 | $105,626 | $0 | $0 |
| 2016 | $1,385 | $103,454 | $0 | $0 |
| 2015 | $1,259 | $99,527 | $0 | $0 |
| 2014 | $1,259 | $98,737 | $0 | $0 |
Property History
| Date | Event | Price | Change | Sq Ft Price |
|---|---|---|---|---|
| 04/01/2025 04/01/25 | Pending | -- | -- | -- |
| 02/24/2025 02/24/25 | For Sale | $625,000 | +138.5% | $414 / Sq Ft |
| 05/30/2017 05/30/17 | Sold | $262,000 | -2.9% | $174 / Sq Ft |
| 04/30/2017 04/30/17 | Pending | -- | -- | -- |
| 04/07/2017 04/07/17 | For Sale | $269,900 | -- | $179 / Sq Ft |
Deed History
| Date | Type | Sale Price | Title Company |
|---|---|---|---|
| Warranty Deed | $262,000 | Patch Reef Title Co | |
| Deed | $100 | -- | |
| Interfamily Deed Transfer | $31,800 | Town & Country Title Guarant | |
| Quit Claim Deed | -- | Town & Country Title Guarant | |
| Quit Claim Deed | -- | None Available | |
| Warranty Deed | $9,500 | -- | |
| Deed | $88,500 | -- |
Mortgage History
| Date | Status | Loan Amount | Loan Type |
|---|---|---|---|
| Previous Owner | $200,000 | Balloon |
Similar Homes in Hobe Sound, FL
Source: BeachesMLS
MLS Number: R11065315
APN: 34-38-42-043-401-00120-5
- 6483 SE Sylvan Place
- 6403 SE Lockerby Place
- 6168 SE Amethyst Terrace
- 6385 SE Se Circle St
- 0 SE Poinciana Ln
- 6950 SE Ridgeway Terrace
- 5854 SE Orange Blossom Trail
- 7120 SE Bluebird Cir
- 7073 SE Redbird Cir
- 6950 SE Congress St
- 6939 SE Congress St
- 7129 SE Bluebird Cir
- 5803 SE Orange Blossom Trail
- 7264 SE Redbird Cir
- 5654 SE Orange Blossom Trail
- 7126 SE Redbird Cir
- 7123 SE Redbird Cir
- 6301 SE Turn Leaf Trail
- 6987 SE Delegate St
- 000 Unassigned
