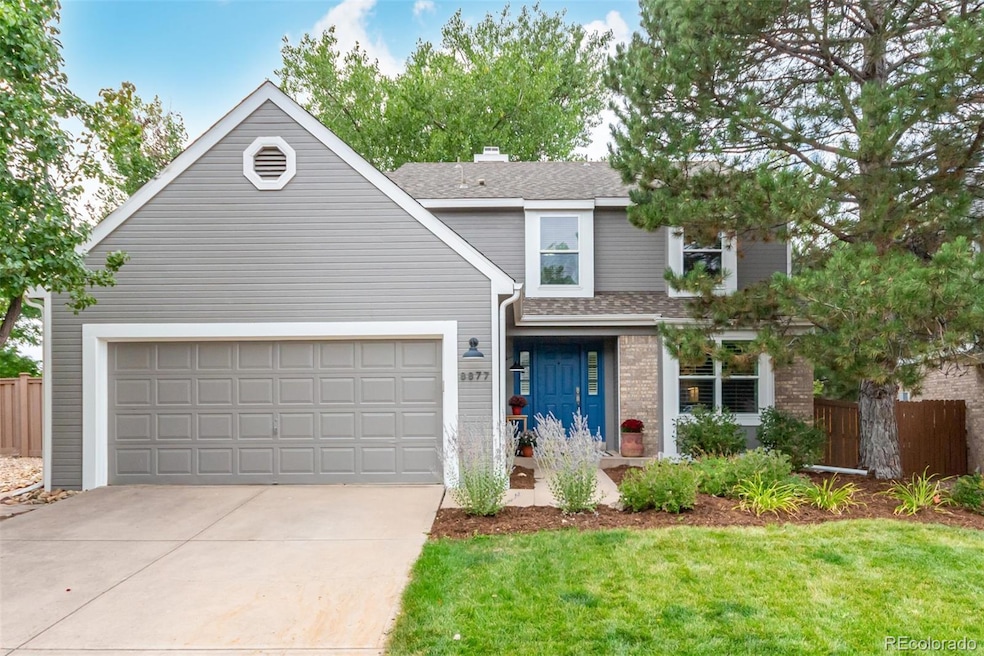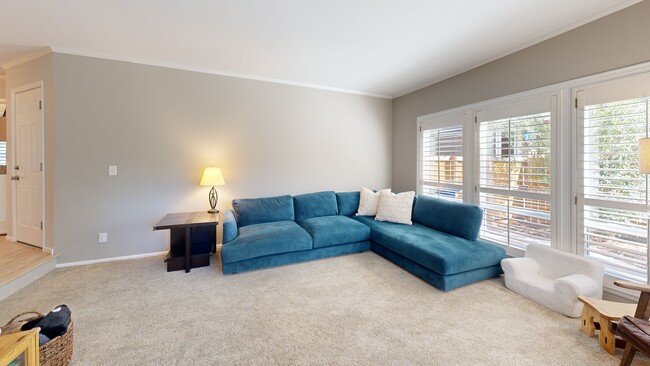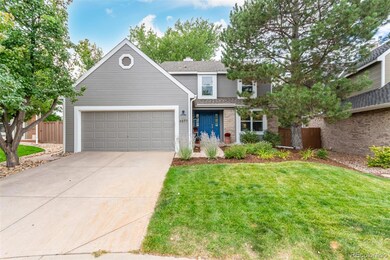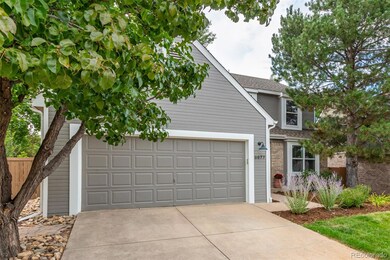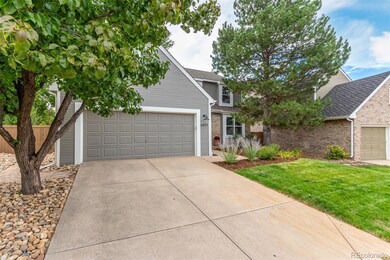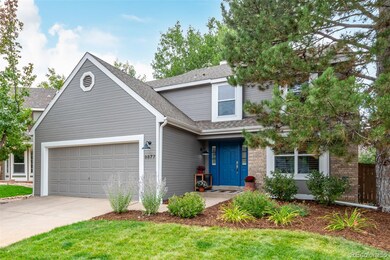
8877 Cactus Flower Way Highlands Ranch, CO 80126
Northridge NeighborhoodHighlights
- Fitness Center
- Located in a master-planned community
- Open Floorplan
- Sand Creek Elementary School Rated A-
- Primary Bedroom Suite
- Clubhouse
About This Home
As of October 2024Come make this Highlands Ranch home yours today! Nothing to do but move in & enjoy all the work that has been put into this home. Total remodel in 2021 included a totally new and expanded kitchen w/ quartz counter tops, tile back splash, stainless steel appliances, induction cooktop, hardwood floors and 42-inch cabinets that are two tone & soft close. The primary bathroom was remodeled in 2023 as well & includes new tile flooring, a new double vanity & a freshly tiled shower. All new fencing & windows in 2020. New hardwood flooring & main floor bath in 2021. New furnace & AC & washer/dryer in 2023. Fresh interior & exterior paint and trim in 2020 and 2021. New architectural shingle roof as of 2016. Consistent main floor décor makes this home ideal for entertaining! Amazing near floor to ceiling windows which provide ample natural light. Primary suite is an amazing setup w/ a secluded retreat, ideal as a nursery, office or craft room that even has seasonal mountain views. The primary suite also features a double vanity, garden tub & freshly tiled shower. The secondary bathroom on the upper level is ideally situated & provides easy access for both secondary bedrooms & dual use of the vanity and shower spaces at once. The large backyard patio is an ideal space year-round for privacy & relaxation and has both covered and uncovered spaces. Very private, parklike, backyard setting. Highlands Ranch is a top-rated community and features four world class recreation centers, and numerous community events throughout the year, that are included in the HOA dues. The highly desirable Timberline Ridge community has its own private outdoor pool and events like Food Truck Fridays in the summer. Top rated Douglas County schools including Mountain Ridge and Mountain Vista middle and high schools. Sand Creek Park is just one block away and features abundant space for walking, jogging and biking. This also connects to the Douglas County East West Trail for endless outdoor opportunities!
Last Agent to Sell the Property
The Right Price Group, Inc. Brokerage Email: Zach@TheRightPriceGroup.com,720-210-3668 License #100029737
Home Details
Home Type
- Single Family
Est. Annual Taxes
- $4,459
Year Built
- Built in 1986 | Remodeled
Lot Details
- 6,839 Sq Ft Lot
- Cul-De-Sac
- East Facing Home
- Property is Fully Fenced
- Xeriscape Landscape
- Level Lot
- Front and Back Yard Sprinklers
- Irrigation
- Private Yard
- Grass Covered Lot
- Property is zoned PD
HOA Fees
Parking
- 2 Car Attached Garage
Home Design
- Traditional Architecture
- Brick Exterior Construction
- Frame Construction
- Architectural Shingle Roof
- Composition Roof
- Wood Siding
Interior Spaces
- 2-Story Property
- Open Floorplan
- Built-In Features
- Gas Fireplace
- Double Pane Windows
- Bay Window
- Family Room
- Living Room with Fireplace
- Dining Room
Kitchen
- Breakfast Area or Nook
- Eat-In Kitchen
- Self-Cleaning Oven
- Range with Range Hood
- Microwave
- Dishwasher
- Quartz Countertops
- Disposal
Flooring
- Wood
- Carpet
- Tile
Bedrooms and Bathrooms
- 3 Bedrooms
- Primary Bedroom Suite
- Walk-In Closet
Laundry
- Laundry Room
- Dryer
- Washer
Unfinished Basement
- Sump Pump
- Bedroom in Basement
Home Security
- Carbon Monoxide Detectors
- Fire and Smoke Detector
Outdoor Features
- Covered patio or porch
- Rain Gutters
Location
- Ground Level
Schools
- Sand Creek Elementary School
- Mountain Ridge Middle School
- Mountain Vista High School
Utilities
- Forced Air Heating and Cooling System
- 220 Volts
- Natural Gas Connected
- Gas Water Heater
- High Speed Internet
- Phone Available
Listing and Financial Details
- Assessor Parcel Number R0332253
Community Details
Overview
- Association fees include ground maintenance, maintenance structure, recycling, trash
- Hrca Association, Phone Number (303) 791-2500
- Timberline Ridge Association, Phone Number (303) 482-2213
- Built by Sanford Homes
- Timberline Ridge Subdivision
- Located in a master-planned community
- Community Parking
Amenities
- Community Garden
- Sauna
- Clubhouse
Recreation
- Tennis Courts
- Community Playground
- Fitness Center
- Community Pool
- Community Spa
- Park
- Trails
Map
Home Values in the Area
Average Home Value in this Area
Property History
| Date | Event | Price | Change | Sq Ft Price |
|---|---|---|---|---|
| 10/31/2024 10/31/24 | Sold | $799,000 | 0.0% | $350 / Sq Ft |
| 09/19/2024 09/19/24 | For Sale | $799,000 | -- | $350 / Sq Ft |
Tax History
| Year | Tax Paid | Tax Assessment Tax Assessment Total Assessment is a certain percentage of the fair market value that is determined by local assessors to be the total taxable value of land and additions on the property. | Land | Improvement |
|---|---|---|---|---|
| 2024 | $4,466 | $51,070 | $12,010 | $39,060 |
| 2023 | $4,459 | $51,070 | $12,010 | $39,060 |
| 2022 | $3,199 | $35,020 | $8,760 | $26,260 |
| 2021 | $3,328 | $35,020 | $8,760 | $26,260 |
| 2020 | $3,234 | $34,870 | $7,920 | $26,950 |
| 2019 | $3,246 | $34,870 | $7,920 | $26,950 |
| 2018 | $2,944 | $31,150 | $7,500 | $23,650 |
| 2017 | $2,681 | $31,150 | $7,500 | $23,650 |
| 2016 | $2,567 | $29,280 | $7,170 | $22,110 |
| 2015 | $2,622 | $29,280 | $7,170 | $22,110 |
| 2014 | $2,520 | $25,980 | $6,690 | $19,290 |
Mortgage History
| Date | Status | Loan Amount | Loan Type |
|---|---|---|---|
| Open | $719,100 | New Conventional | |
| Closed | $719,100 | New Conventional | |
| Previous Owner | $382,000 | New Conventional | |
| Previous Owner | $379,920 | New Conventional | |
| Previous Owner | $233,900 | New Conventional | |
| Previous Owner | $235,000 | New Conventional | |
| Previous Owner | $215,000 | New Conventional | |
| Previous Owner | $20,000 | Future Advance Clause Open End Mortgage | |
| Previous Owner | $232,800 | New Conventional | |
| Previous Owner | $233,750 | Unknown | |
| Previous Owner | $170,776 | Purchase Money Mortgage | |
| Previous Owner | $238,500 | Unknown | |
| Previous Owner | $45,639 | Credit Line Revolving | |
| Previous Owner | $77,439 | Credit Line Revolving | |
| Previous Owner | $40,000 | Credit Line Revolving | |
| Previous Owner | $156,000 | Unknown | |
| Previous Owner | $149,310 | No Value Available |
Deed History
| Date | Type | Sale Price | Title Company |
|---|---|---|---|
| Special Warranty Deed | $799,000 | Stewart Title | |
| Warranty Deed | $799,000 | Stewart Title | |
| Warranty Deed | $474,900 | Chicago Title Co | |
| Interfamily Deed Transfer | -- | None Available | |
| Special Warranty Deed | $166,000 | Chicago Title Co | |
| Trustee Deed | -- | None Available | |
| Deed | -- | -- | |
| Deed | -- | -- | |
| Joint Tenancy Deed | $165,900 | -- | |
| Warranty Deed | $142,000 | -- | |
| Warranty Deed | $144,000 | -- | |
| Warranty Deed | $134,900 | -- | |
| Warranty Deed | $140,400 | -- |
About the Listing Agent

I live in Denver and enjoy paddle boarding at Chatfield. I like to hike and conquer 14ers in the summer months and snowboard during the winter months. I also love the hot springs in Glenwood Springs anytime of year! Me and my wife are fine food lovers and enjoy the variety we can take advantage of across The Front Range, The Foothills and all of he amazing mountain towns that Colorado has to offer. I love to travel and have been recently enjoyed trips to the Eastern Caribbean and
Zach's Other Listings
Source: REcolorado®
MLS Number: 9050112
APN: 2229-024-06-016
- 2246 Mountain Sage Dr
- 1935 Mountain Laurel Cir
- 1817 Mountain Sage Place
- 8855 Green Meadows Dr
- 2162 Terraridge Dr
- 8834 Blue Mountain Place
- 1516 Saltbush Ridge Rd
- 72 Falcon Hills Dr
- 1324 Shadow Mountain Dr
- 2042 Chesapeake Place
- 9257 Shadowglen Ct
- 43 Falcon Hills Dr
- 9228 Sori Ln
- 9238 Viaggio Way
- 9471 Chesapeake St
- 9274 Viaggio Way
- 1387 Sunnyside St
- 9340 Sori Ln
- 8543 Redstone St
- 1604 Brookside Dr
