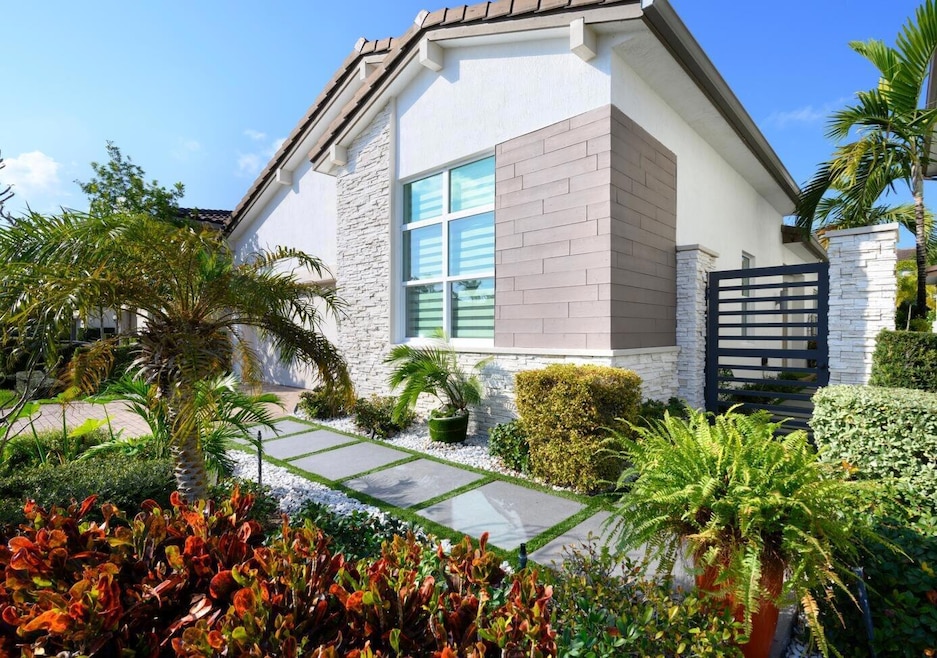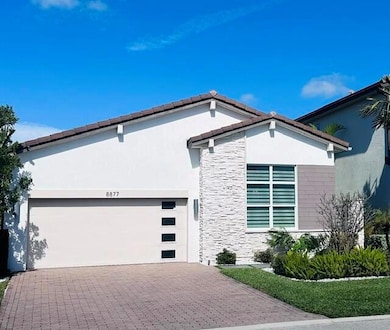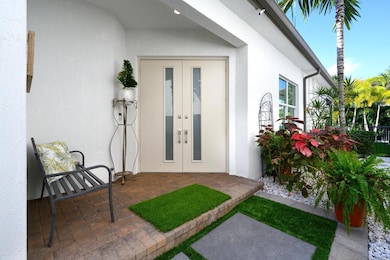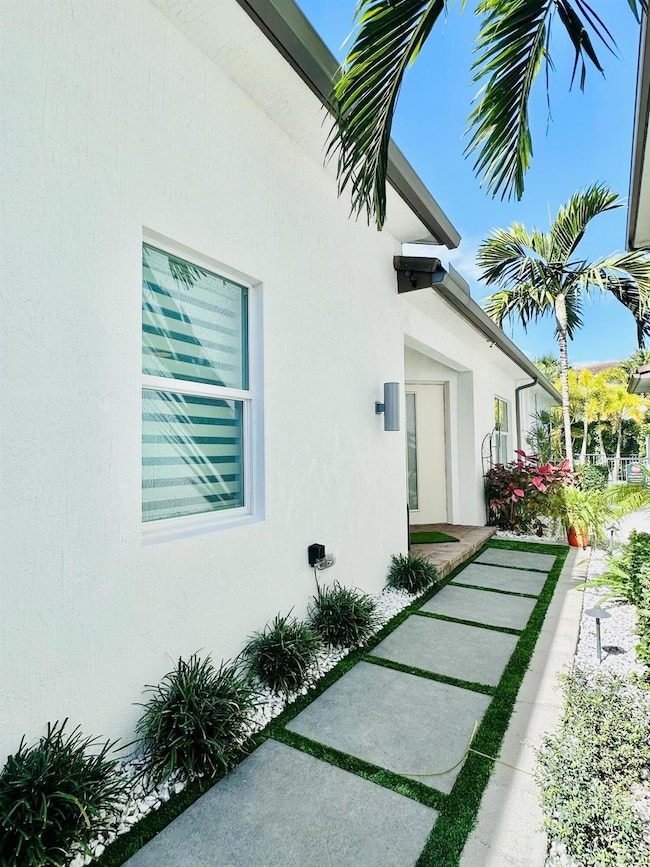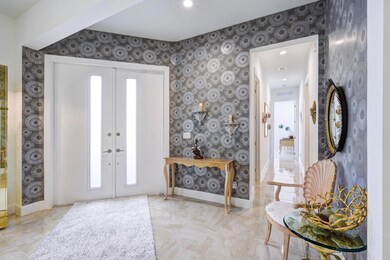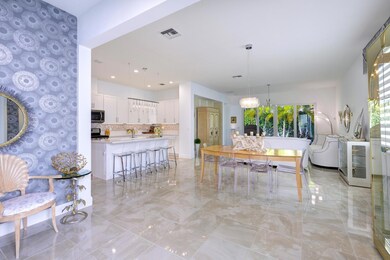
8877 Kingsmoor Way Lake Worth, FL 33467
Park Ridge NeighborhoodEstimated payment $4,447/month
Highlights
- Gated Community
- Room in yard for a pool
- Garden View
- Discovery Key Elementary School Rated A-
- Clubhouse
- High Ceiling
About This Home
Turnkey! Move In Ready Stunning single level fully fenced Beauty features 3 bedrooms, 2.5 baths, 2 car garage in premier Andalucia Gated community. 2018 New construction showcases 1,997 sq feet of ''like new'' elegant interior, Tile flooring thruout, no carpet, with 10-foot ceilings, security system and Impact windows & doors ensuring comfort w/lower insurance rates. The tranquil Primary Suite has spacious Walk-in Closet, dual sinks, large shower, and sitting bench dressing area. Expansive open great room flows seamlessly to the Dining area + bright white gourmet Kitchen, with an oversized hostess island for breakfast bar seating. Screened enclosed Lanai is perfect for year-round enjoyment plus Back and Side Yards are upgraded w/Forever Green synthetic grass for effortless maintenance.
Open House Schedule
-
Sunday, April 27, 202512:00 to 2:00 pm4/27/2025 12:00:00 PM +00:004/27/2025 2:00:00 PM +00:00Add to Calendar
Home Details
Home Type
- Single Family
Est. Annual Taxes
- $6,186
Year Built
- Built in 2018
Lot Details
- 5,401 Sq Ft Lot
- Sprinkler System
- Property is zoned PUD
HOA Fees
- $314 Monthly HOA Fees
Parking
- 2 Car Attached Garage
- Garage Door Opener
Home Design
- Barrel Roof Shape
- Stone
Interior Spaces
- 1,997 Sq Ft Home
- 1-Story Property
- Built-In Features
- High Ceiling
- Entrance Foyer
- Great Room
- Florida or Dining Combination
- Ceramic Tile Flooring
- Garden Views
Kitchen
- Breakfast Area or Nook
- Eat-In Kitchen
- Gas Range
- Microwave
- Dishwasher
Bedrooms and Bathrooms
- 3 Bedrooms
- Split Bedroom Floorplan
- Walk-In Closet
- Dual Sinks
- Separate Shower in Primary Bathroom
Laundry
- Laundry Room
- Dryer
- Washer
Home Security
- Home Security System
- Security Gate
- Impact Glass
- Fire and Smoke Detector
Outdoor Features
- Room in yard for a pool
- Patio
Schools
- Discovery Key Elementary School
- Woodlands Middle School
- Dr. Joaquin Garcia High School
Utilities
- Central Heating and Cooling System
- Underground Utilities
- Gas Water Heater
- Cable TV Available
Listing and Financial Details
- Assessor Parcel Number 00424429060001850
- Seller Considering Concessions
Community Details
Overview
- Association fees include management, common areas, ground maintenance, pool(s)
- Built by Standard Pacific Homes
- Andalucia Pud Plat Subdivision, Aragon Floorplan
Amenities
- Clubhouse
Recreation
- Community Pool
Security
- Phone Entry
- Gated Community
Map
Home Values in the Area
Average Home Value in this Area
Tax History
| Year | Tax Paid | Tax Assessment Tax Assessment Total Assessment is a certain percentage of the fair market value that is determined by local assessors to be the total taxable value of land and additions on the property. | Land | Improvement |
|---|---|---|---|---|
| 2024 | $6,186 | $387,808 | -- | -- |
| 2023 | $6,033 | $376,513 | $0 | $0 |
| 2022 | $5,984 | $365,547 | $0 | $0 |
| 2021 | $5,940 | $354,900 | $0 | $0 |
| 2020 | $5,897 | $350,000 | $0 | $350,000 |
| 2019 | $5,879 | $345,000 | $0 | $345,000 |
| 2018 | $1,082 | $60,000 | $0 | $60,000 |
Property History
| Date | Event | Price | Change | Sq Ft Price |
|---|---|---|---|---|
| 04/09/2025 04/09/25 | Price Changed | $648,000 | -7.2% | $324 / Sq Ft |
| 03/28/2025 03/28/25 | Price Changed | $698,000 | -3.6% | $350 / Sq Ft |
| 02/26/2025 02/26/25 | Price Changed | $724,000 | -2.8% | $363 / Sq Ft |
| 02/06/2025 02/06/25 | For Sale | $745,000 | -- | $373 / Sq Ft |
Deed History
| Date | Type | Sale Price | Title Company |
|---|---|---|---|
| Special Warranty Deed | $387,585 | Calatlantic Title Inc |
Similar Homes in Lake Worth, FL
Source: BeachesMLS
MLS Number: R11059702
APN: 00-42-44-29-06-000-1850
- 8877 Kingsmoor Way
- 8975 Kingsmoor Way
- 4801 Chantilly Rd
- 9040 Kingsmoor Way
- 4753 Chantilly Rd
- 4741 Chantilly Rd
- 4853 Chantilly Rd
- 9035 Kingsmoor Way
- 9043 Kingsmoor Way
- 9059 Kingsmoor Way
- 4764 Chantilly Rd
- 4758 Chantilly Rd
- 8873 Sea Chase Dr
- 4843 Indio Trail
- 4851 Indio Trail
- 8644 Escue St
- 5209 Beland Dr
- 4556 Willow Basin Way
- 4533 Willow Basin Way
- 9008 Gulf Cove Dr
