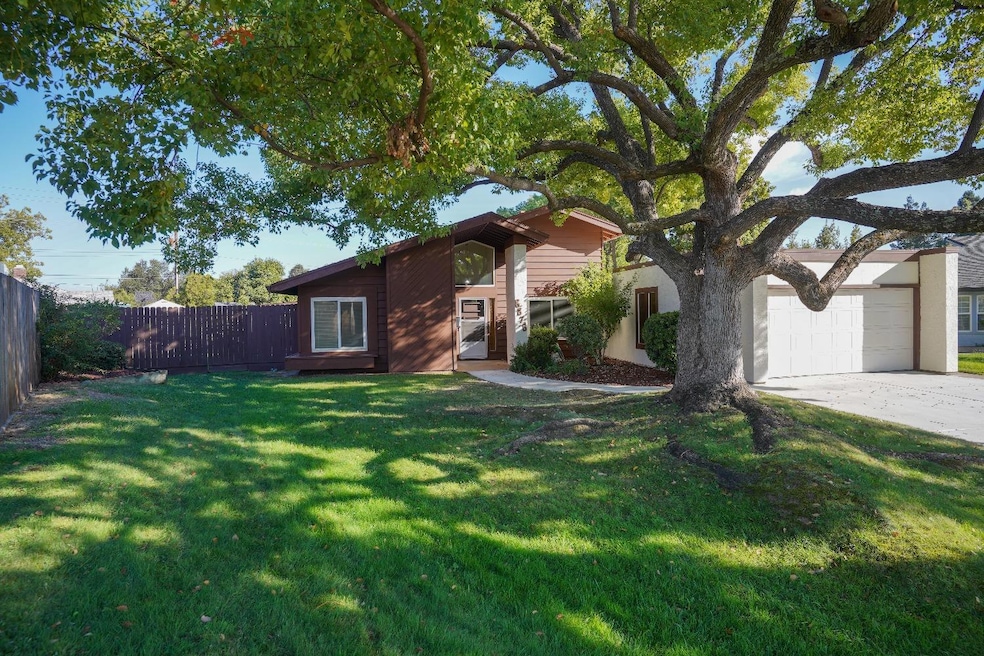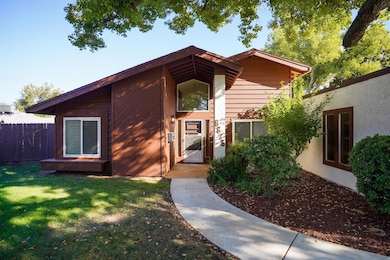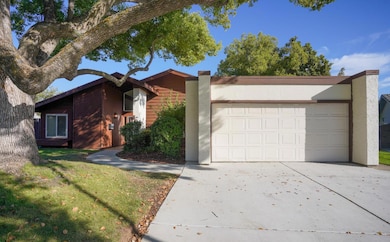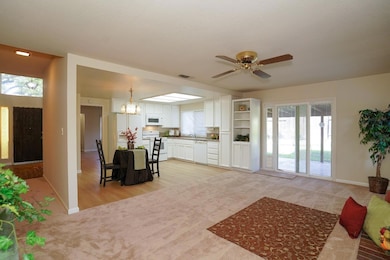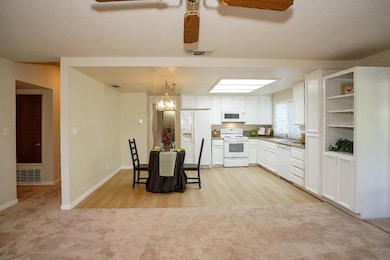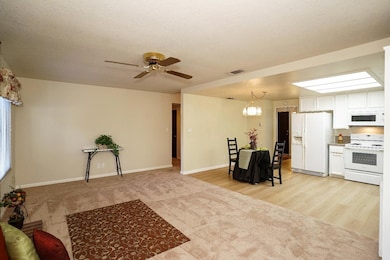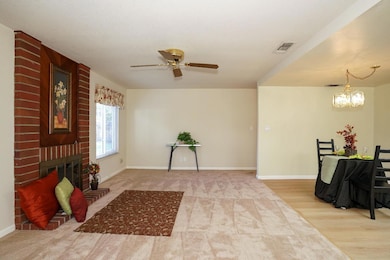
$530,000
- 4 Beds
- 2 Baths
- 1,261 Sq Ft
- 5401 Norway Dr
- Orangevale, CA
Refreshed & Move-In Ready Home on a Dead-End Street in sought after Orangevale. Welcome to this beautifully maintained and updated 4-bedroom, 2-bathroom home, perfectly situated on a dead-end street in the heart of Orangevale. This home is close to great schools, parks & shopping & freeway access. With a newer roof (only 6 years old), new HVAC system installed 2024, new water heater installed
Dana Gray Coldwell Banker Realty
