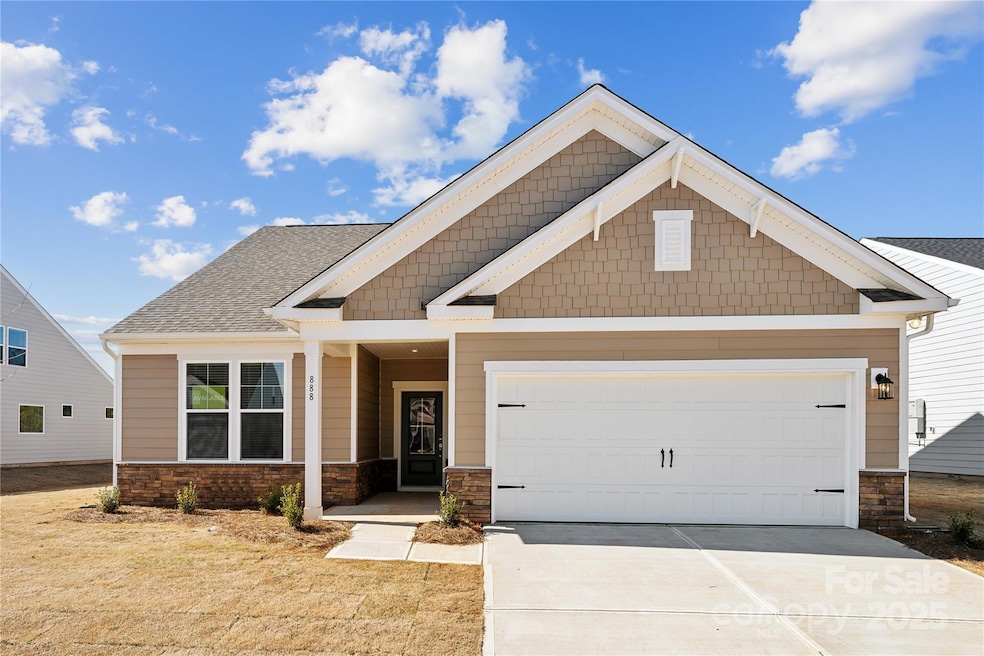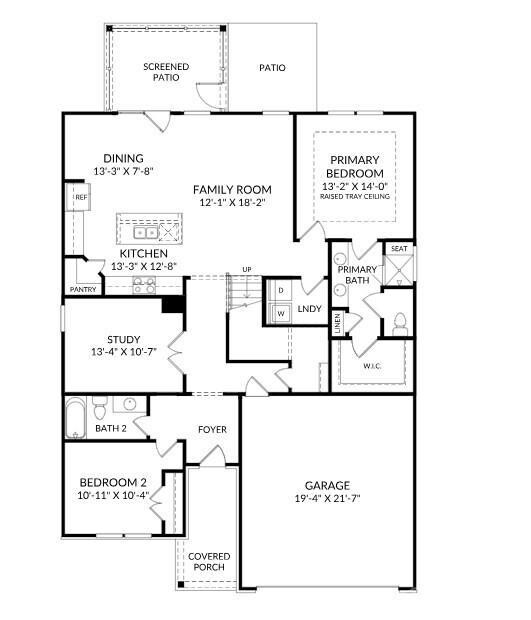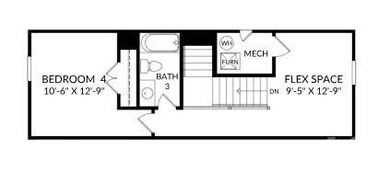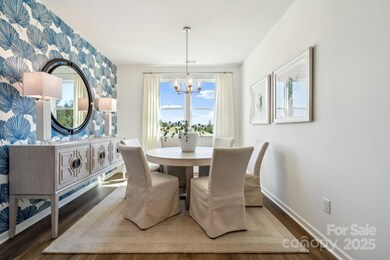
888 Exeter Dr Sherrills Ford, NC 28673
Highlights
- New Construction
- Open Floorplan
- Traditional Architecture
- Senior Community
- Clubhouse
- Lawn
About This Home
As of April 202555+ Community! New Construction. Welcome to your dream 3-bedroom, 3-bathroom home, where luxury meets functionality at every turn. Imagine starting your day in the spa-like primary bathroom, complete with a stunning tile shower featuring a built-in seat, perfect for a relaxing start or end to your day. The primary bedroom boasts an elegant tray ceiling, adding a touch of sophistication and spaciousness. Throughout the home, you'll find exquisite quartz countertops, providing both style and durability for all your culinary adventures. Need a dedicated workspace or a quiet retreat? The home includes a versatile study and an upper flex room, adaptable to your lifestyle needs. With these thoughtfully designed features, this home offers the perfect blend of comfort and elegance, creating an ideal setting for life
Last Agent to Sell the Property
SM North Carolina Brokerage Brokerage Email: millersl@stanleymartin.com License #179078
Last Buyer's Agent
Pete Dorninger
Redfin Corporation License #284642

Home Details
Home Type
- Single Family
Year Built
- Built in 2025 | New Construction
Lot Details
- Lawn
- Property is zoned SF
HOA Fees
- $250 Monthly HOA Fees
Parking
- 2 Car Attached Garage
- Front Facing Garage
- Driveway
Home Design
- Traditional Architecture
- Slab Foundation
- Stone Siding
Interior Spaces
- 2-Story Property
- Open Floorplan
- Ceiling Fan
- Insulated Windows
- Entrance Foyer
- Screened Porch
- Laundry Room
Kitchen
- Self-Cleaning Oven
- Gas Range
- Microwave
- Dishwasher
- Kitchen Island
- Disposal
Flooring
- Tile
- Vinyl
Bedrooms and Bathrooms
- Split Bedroom Floorplan
- Walk-In Closet
- 3 Full Bathrooms
Outdoor Features
- Patio
Schools
- Catawba Elementary School
- Mill Creek Middle School
- Bandys High School
Utilities
- Forced Air Heating and Cooling System
- Vented Exhaust Fan
- Heating System Uses Natural Gas
- Tankless Water Heater
Listing and Financial Details
- Assessor Parcel Number 460902571875
Community Details
Overview
- Senior Community
- Csi Communities Association, Phone Number (704) 892-1660
- Built by Stanley Martin Homes
- The Retreat At Laurelbrook Subdivision, Bancroft/G Floorplan
- Mandatory home owners association
Amenities
- Clubhouse
Recreation
- Sport Court
Map
Home Values in the Area
Average Home Value in this Area
Property History
| Date | Event | Price | Change | Sq Ft Price |
|---|---|---|---|---|
| 04/16/2025 04/16/25 | Sold | $382,062 | -1.5% | $183 / Sq Ft |
| 03/24/2025 03/24/25 | Pending | -- | -- | -- |
| 03/06/2025 03/06/25 | Price Changed | $388,062 | 0.0% | $186 / Sq Ft |
| 01/03/2025 01/03/25 | Price Changed | $387,972 | -4.0% | $186 / Sq Ft |
| 10/26/2024 10/26/24 | Price Changed | $404,000 | -3.8% | $193 / Sq Ft |
| 09/30/2024 09/30/24 | Price Changed | $419,972 | -4.5% | $201 / Sq Ft |
| 08/27/2024 08/27/24 | Price Changed | $439,972 | +0.1% | $210 / Sq Ft |
| 08/09/2024 08/09/24 | For Sale | $439,342 | -- | $210 / Sq Ft |
Similar Homes in Sherrills Ford, NC
Source: Canopy MLS (Canopy Realtor® Association)
MLS Number: 4172000
- 9096 El Sworth Dr
- 8348 Acadia Pkwy
- 885 Exeter Dr
- 8336 Acadia Pkwy
- 7711 Bainbridge Rd
- 8020 Plymouth Dr
- 8024 Plymouth Dr
- 8039 Plymouth Dr
- 8047 Plymouth Dr
- 7673 Bainbridge Rd
- 7657 Bainbridge Rd
- 7918 Ridgeview Dr
- 7925 Old Brook Rd
- 7921 Old Brook Rd
- 8059 Plymouth Dr
- 8051 Plymouth Dr
- 7669 Bainbridge Rd
- 8736 Acadia Pkwy Unit 601
- 8043 Plymouth Dr
- 8032 Plymouth Dr





