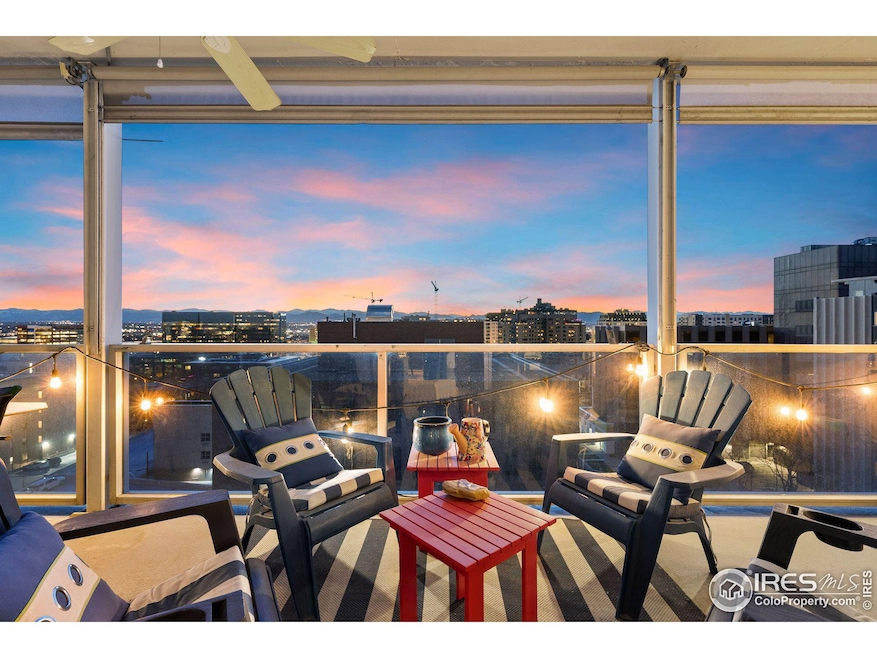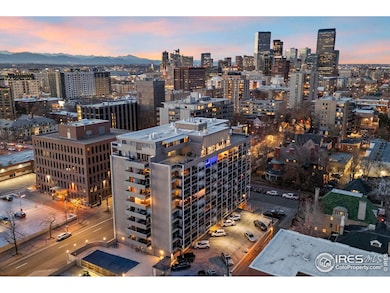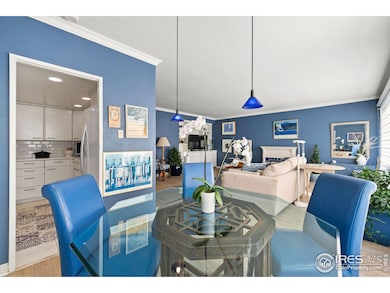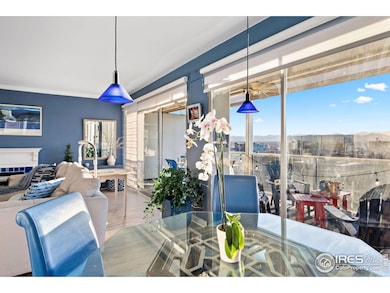Experience the pinnacle of urban living in this stunning 2-story penthouse on the edge of Capitol Hill and Governors' Park neighborhoods. This one-of-a-kind residence boasts three expansive balconies with breathtaking views-from snow-capped mountains to city landmarks like the iconic Wells Fargo and Capitol buildings. Floor-to-ceiling windows flood the spacious living and dining areas, as well as both bedrooms, with natural light from sunrise to sunset. The kitchen features sleek countertops and newer appliances. The main level, which also includes a powder room, in-unit laundry, coat closet, and generous living, dining spaces and balcony, is perfect for entertaining. Upstairs, the grand primary suite is a private retreat, complete with a wall of closets, a separate walk-in closet, dual vanity sinks, and an impressive balcony showcasing sweeping western views-perfect for soaking in stunning sunsets and panoramic mountain vistas. The secondary bedroom offers its own spacious balcony with gorgeous eastern views, ideal for morning sunrises, along with a roomy closet for ample storage. Enjoy a wealth of activities in this secure, amenity-rich building, including on-site management, a fitness center, an outdoor pool, a top-floor clubhouse just down the hall, guest apartment, underground parking spot, storage room and common laundry. Located in the heart of Capitol Hill, you'll be just blocks from top-tier dining, shopping, and bars, including Trader Joe's, Angelo's Taverna, Luca and Mizuna. With quick access to downtown, Cherry Creek, I-25, and the mountains, this penthouse offers the perfect balance of city vibrancy and quick access to outdoor adventure. Don't miss this rare opportunity to own a truly exceptional penthouse in one of Denver's most sought-after neighborhoods!







