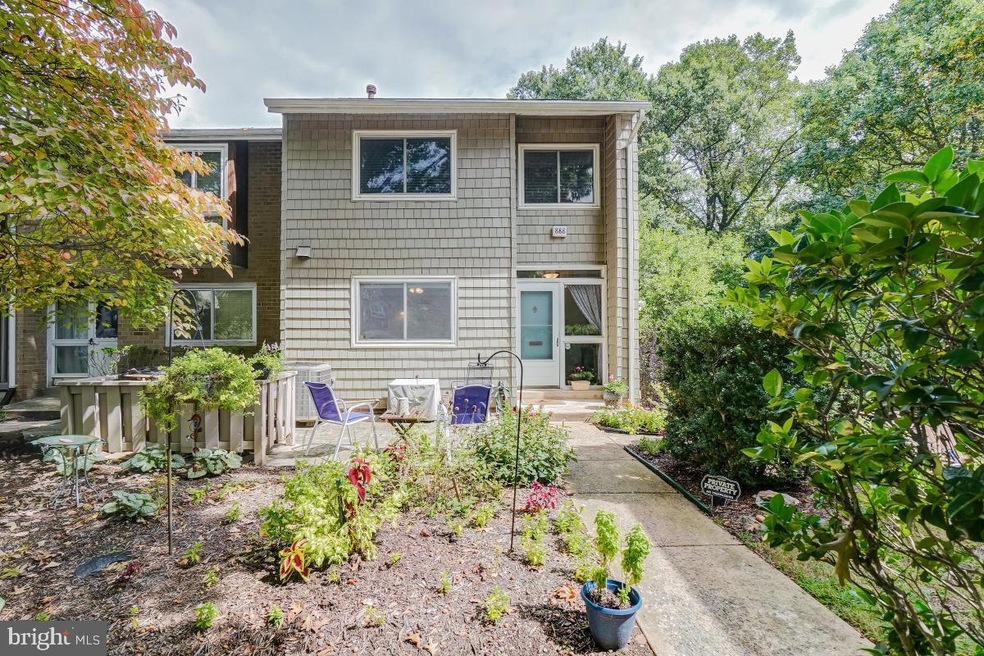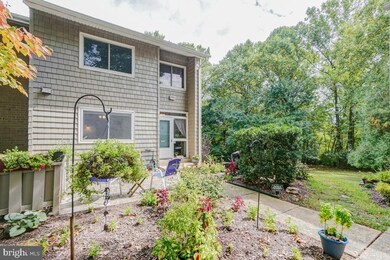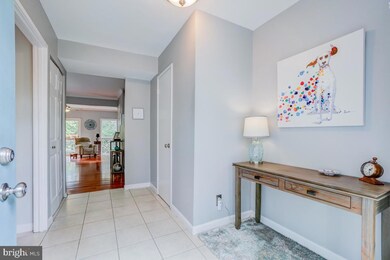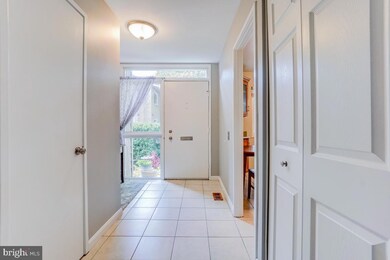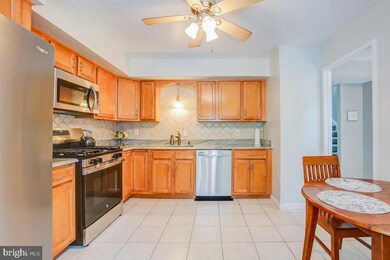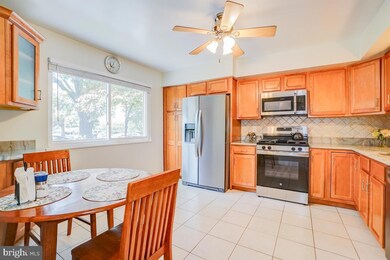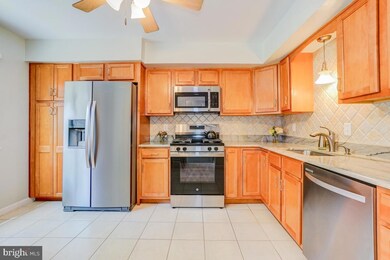
888 New Mark Esplanade Rockville, MD 20850
Central Rockville NeighborhoodHighlights
- Eat-In Gourmet Kitchen
- View of Trees or Woods
- Community Lake
- Bayard Rustin Elementary Rated A
- Open Floorplan
- Contemporary Architecture
About This Home
As of October 2024ELEGANT END UNIT TOWNHOME NESTLED into GLORIOUS GREEN SPACE .....
Location, Location, Location...... Your Private Oasis is Tucked Away into a Secluded & Unique Corner in Sought After New Mark Commons! Rich & Remarkable Renovations with Charm & Character Throughout! Attractive Organic Gardens & Custom Patio Immediately Inspire a Sense of Home. Spacious Foyer Entry Invite Open-Concept Entertaining in Mid Century Modern Design. Private, Peaceful Living & Dining Space features Rich Maple Hardwoods & Elegant Crown Moldings. Walls of Glass Open to a Secluded Balcony with Panoramic Views in a Natural Setting. Quiet Ambiance features Instant, Electric Fireplace and Custom Bookshelves. Table Space Kitchen Reveals "Must See" Quartz Counters & Ceramic Splash. Maple Cabinets include a Large Pantry & Cozy Built-in Corner Cabinet. Plenty of Room.... Never Too Many in this Kitchen! Attractive Skylight with So Many Windows Provide Soothing Natural Daylight. Large, Primary Bedroom enjoys a Private EnSuite and Beautiful Cross Breezes. Spacious Second and Third Bedrooms. Large Lower Level Family Room Opens to an Additional Cozy Patio Area. So Serene You won't Believe You're in the City! Backing to Dogwood Park's Hike & Bike Paths 40+ Acres of City Parkland with Baseball / Basketball, etc.
1.5 Miles to Rockville Metro - Stroll to Rockville Town Square & Judicial Center / Shopping & Restaurants - Minutes to I270 / 495 to VA or ICC East to Baltimore - Approximately 15 Miles to Washington DC. Near Strathmore Hall - Pike & Rose Shops and Entertainment - Seconds to Schools & Parkland! HURRY!
RECENT UPDATES: *Water Heater & Stove August 24 *Washer 2023 *Stationary Bedroom Window Upgraded to a Crank-Style 2021 *New Patio 2021 *HVAC 2019 *Skylight 2019 *Vinyl Siding 2016
** Owner's Property Line Extends Behind the House Past the Neighboring Fence including a Slate Walkway and Newly Planted Holly Trees Beyond the Walkway and in Front of a Gulley, Deep, Lovely Land. Right Side of Property Extends a Couple Feet, with Convenient Stairs to the Back. There is a Vast Common Area Between Homes Lined by Forest and Backing to Parkland!
COMMUNITY AMENITIES: Pool, Club House (for rent), Tennis, Pickle Ball, Tot Lots and Walking Paths.
Townhouse Details
Home Type
- Townhome
Est. Annual Taxes
- $7,406
Year Built
- Built in 1973
Lot Details
- 2,790 Sq Ft Lot
- Backs To Open Common Area
- Landscaped
- Wooded Lot
- Backs to Trees or Woods
- Side Yard
- Property is in excellent condition
HOA Fees
- $229 Monthly HOA Fees
Property Views
- Woods
- Garden
Home Design
- Contemporary Architecture
- Block Foundation
- Block Wall
- Frame Construction
- Composition Roof
- Asphalt Roof
- Concrete Perimeter Foundation
Interior Spaces
- Property has 3 Levels
- Open Floorplan
- Built-In Features
- Chair Railings
- Crown Molding
- Ceiling Fan
- Skylights
- Self Contained Fireplace Unit Or Insert
- Fireplace Mantel
- Electric Fireplace
- Double Pane Windows
- Replacement Windows
- Vinyl Clad Windows
- Insulated Windows
- Window Screens
- Sliding Doors
- Insulated Doors
- Entrance Foyer
- Family Room
- Living Room
- Dining Room
- Workshop
- Storage Room
Kitchen
- Eat-In Gourmet Kitchen
- Gas Oven or Range
- Built-In Microwave
- Ice Maker
- Dishwasher
- Disposal
Flooring
- Solid Hardwood
- Carpet
- Ceramic Tile
Bedrooms and Bathrooms
- 3 Bedrooms
- En-Suite Primary Bedroom
- Walk-In Closet
Laundry
- Laundry on lower level
- Dryer
- Washer
Finished Basement
- Walk-Out Basement
- Workshop
Home Security
Parking
- 1 Parking Space
- Private Parking
- Lighted Parking
- Paved Parking
- 1 Assigned Parking Space
- Unassigned Parking
Outdoor Features
- Balcony
- Patio
- Exterior Lighting
Schools
- Bayard Rustin Elementary School
- Julius West Middle School
- Richard Montgomery High School
Utilities
- Forced Air Heating and Cooling System
- Water Dispenser
- Natural Gas Water Heater
Additional Features
- Doors are 32 inches wide or more
- Property is near a park
Listing and Financial Details
- Tax Lot 192
- Assessor Parcel Number 160401533152
Community Details
Overview
- Association fees include pool(s), lawn maintenance, snow removal
- New Mark Commons HOA
- New Mark Commons Subdivision
- Property Manager
- Community Lake
Recreation
- Community Pool
Pet Policy
- Limit on the number of pets
Additional Features
- Common Area
- Storm Doors
Map
Home Values in the Area
Average Home Value in this Area
Property History
| Date | Event | Price | Change | Sq Ft Price |
|---|---|---|---|---|
| 10/21/2024 10/21/24 | Sold | $625,000 | +2.5% | $398 / Sq Ft |
| 09/25/2024 09/25/24 | Pending | -- | -- | -- |
| 09/20/2024 09/20/24 | For Sale | $609,888 | -- | $388 / Sq Ft |
Tax History
| Year | Tax Paid | Tax Assessment Tax Assessment Total Assessment is a certain percentage of the fair market value that is determined by local assessors to be the total taxable value of land and additions on the property. | Land | Improvement |
|---|---|---|---|---|
| 2024 | $7,406 | $508,000 | $317,600 | $190,400 |
| 2023 | $6,463 | $494,667 | $0 | $0 |
| 2022 | $6,103 | $481,333 | $0 | $0 |
| 2021 | $5,871 | $468,000 | $302,500 | $165,500 |
| 2020 | $5,871 | $466,200 | $0 | $0 |
| 2019 | $5,856 | $464,400 | $0 | $0 |
| 2018 | $5,870 | $462,600 | $275,000 | $187,600 |
| 2017 | $5,751 | $447,200 | $0 | $0 |
| 2016 | -- | $431,800 | $0 | $0 |
| 2015 | $4,300 | $416,400 | $0 | $0 |
| 2014 | $4,300 | $415,900 | $0 | $0 |
Mortgage History
| Date | Status | Loan Amount | Loan Type |
|---|---|---|---|
| Open | $200,000 | New Conventional | |
| Previous Owner | $160,000 | Stand Alone Second |
Deed History
| Date | Type | Sale Price | Title Company |
|---|---|---|---|
| Deed | $625,000 | Blue Note Title | |
| Deed | $164,000 | -- |
Similar Homes in Rockville, MD
Source: Bright MLS
MLS Number: MDMC2149260
APN: 04-01533152
- 50 Waddington Ln
- 3 Tapiola Ct
- 184 New Mark Esplanade
- 0 Potomac Valley Rd
- 1111 Regal Oak Dr
- 206 Evans St
- 218 Monroe St
- 1827 Cliffe Hill Way
- 917 Willowleaf Way
- 827 Crothers Ln
- 943 Willowleaf Way
- 22 W Jefferson St Unit 304
- 22 W Jefferson St Unit 203
- 3501 Bellflower Ln Unit 102
- 1081 Copperstone Ct
- 1027 Welsh Dr
- 106 Monroe St Unit 201
- 118 Monroe St Unit 309
- 118 Monroe St Unit 118-702
- 118 Monroe St Unit 1206
