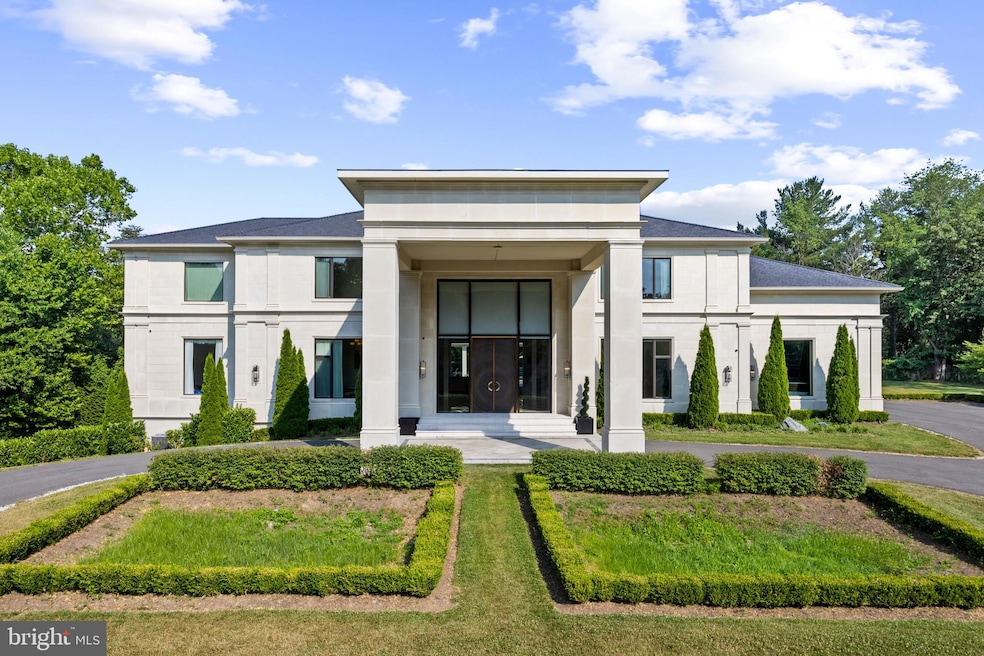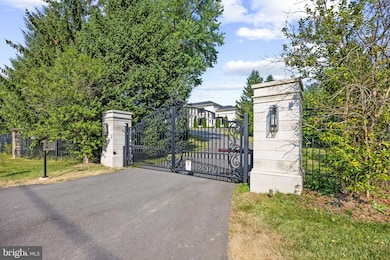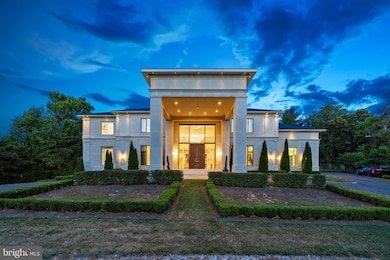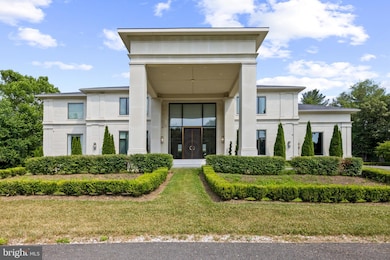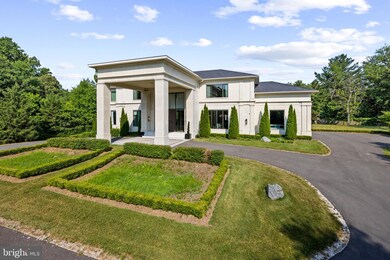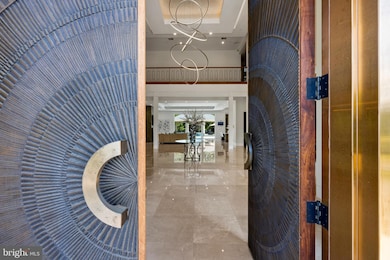8880 Bradley Blvd Bethesda, MD 20817
West Bethesda NeighborhoodEstimated payment $60,844/month
Highlights
- Second Kitchen
- Heated Infinity Pool
- Eat-In Gourmet Kitchen
- Seven Locks Elementary School Rated A
- Sauna
- Waterfall on Lot
About This Home
Presenting 8880 Bradley Blvd, an exquisite oasis nestled in one of the nation's wealthiest neighborhoods. This captivating residence integrates one-of-a-kind modern architecture, top-of-the-line building elements, and cutting-edge smart home technology. Spanning a 2-acre fully gated estate, it encompasses a 13,750-square-foot living space that boasts 7 bedrooms, 7 full bathrooms, and 2 half bathrooms across three levels, all served by a custom hydraulic elevator - a rare find among newer constructions of this stature.
Start your luxury experience by driving through the stately app-controlled arch top iron gate. An ascending scenic driveway leads you to a magnificent front entrance featuring a circular driveway, picturesque landscaping, and a custom-designed Italian bronze front door. The foyer, with its 24-foot-high ceilings and a breathtaking custom-made light sculpture designed by Cameron Design in London, creates an unforgettable first impression. The main kitchen is a culinary dream, featuring commercial-grade, top-of-the-line appliances. A scullery kitchen with a separate entrance offers great convenience for everyday cooking and entertainment needs.
The lower level is designed for ultimate relaxation and entertainment. It features a Turkish bath with separate warm room, steam room, and heated marble surfaces, a fully equipped gym, a state-of-the-art movie theater, a wine and cigar room, and a kitchenette with full size refrigerator, dishwasher and microwave. The same level of opulence is reflected in all the bedrooms on the upper level, especially the owner's suite, which boasts a spa-like master bathroom with heated floors, a two-room dressing area, and a serene sitting room with a morning bar. A four-car attached garage includes a Porsche charging station, a basketball hoop, and air-conditioning. State-of-the-art windows equipped with remote-controlled custom window treatments and blinds throughout the entire residence are designed to bring breathtaking outdoor views indoors, providing tranquility and unparalleled comfort to everyday life.
Step outside to discover an outdoor relaxation and entertainment haven with a saltwater pool framed by 4 gas fire pits, an infinity edge and a mosaic-tiled jacuzzi. A dedicated full bathroom and a cabana equipped with a full outdoor kitchen, a fireplace, and ample seating areas elevate your luxury experience to the next level.
Beyond the eye-popping features, the attention to detail extends to infrastructure such as whole-house soundproofing and insulation, a central vacuum system, an app-controlled surround sound system, an advanced security system, commercial-grade HVAC, hot water tanks, and a generator to provide peace of mind for any situation.
Located less than half an hour from the nation’s capital and only minutes from several PGA golf courses, top-rated private and public schools, upscale shopping, and fine dining, this property is yet very private and surrounded by lush trees, offering the perfect blend of convenience and tranquility. From its top-tier quality to its unique design, this extraordinary estate is a testament to quiet luxury and modern lifestyle.
Home Details
Home Type
- Single Family
Est. Annual Taxes
- $67,058
Year Built
- Built in 2019
Lot Details
- 2 Acre Lot
- Extensive Hardscape
- Property is zoned RE2
Parking
- 4 Car Direct Access Garage
- 25 Driveway Spaces
- Parking Storage or Cabinetry
- Lighted Parking
- Side Facing Garage
- Garage Door Opener
- Circular Driveway
- Fenced Parking
Home Design
- Block Foundation
- Stone Siding
Interior Spaces
- Property has 3 Levels
- Open Floorplan
- Wet Bar
- Central Vacuum
- Curved or Spiral Staircase
- Dual Staircase
- Sound System
- Built-In Features
- Bar
- Crown Molding
- Recessed Lighting
- 3 Fireplaces
- Double Sided Fireplace
- Fireplace Mantel
- Gas Fireplace
- Casement Windows
- Double Door Entry
- Sliding Doors
- Atrium Doors
- Family Room Off Kitchen
- Dining Area
- Sauna
- Wood Flooring
Kitchen
- Eat-In Gourmet Kitchen
- Second Kitchen
- Breakfast Area or Nook
- Butlers Pantry
- Built-In Range
- Range Hood
- Built-In Microwave
- Freezer
- Ice Maker
- Kitchen Island
- Upgraded Countertops
- Wine Rack
- Disposal
Bedrooms and Bathrooms
- En-Suite Bathroom
- Walk-In Closet
- Soaking Tub
- Walk-in Shower
Laundry
- Laundry on main level
- Dryer
- Washer
Finished Basement
- Heated Basement
- Interior and Exterior Basement Entry
- Drainage System
- Natural lighting in basement
Home Security
- Surveillance System
- Security Gate
- Exterior Cameras
- Motion Detectors
- Fire and Smoke Detector
- Fire Sprinkler System
- Flood Lights
Pool
- Heated Infinity Pool
- Cabana
- Heated Pool and Spa
- Filtered Pool
- Heated Spa
- Saltwater Pool
- Pool Equipment Shed
- Permits for Pool
Outdoor Features
- Patio
- Waterfall on Lot
- Water Fountains
- Exterior Lighting
- Outbuilding
- Outdoor Grill
Utilities
- Forced Air Zoned Heating and Cooling System
- Heating System Powered By Owned Propane
- Vented Exhaust Fan
- 60 Gallon+ Propane Water Heater
Additional Features
- Accessible Elevator Installed
- Machine Shed
Community Details
- No Home Owners Association
- Potomac Outside Subdivision
Listing and Financial Details
- Tax Lot 4
- Assessor Parcel Number 161002310446
Map
Home Values in the Area
Average Home Value in this Area
Tax History
| Year | Tax Paid | Tax Assessment Tax Assessment Total Assessment is a certain percentage of the fair market value that is determined by local assessors to be the total taxable value of land and additions on the property. | Land | Improvement |
|---|---|---|---|---|
| 2024 | $67,058 | $5,748,600 | $814,000 | $4,934,600 |
| 2023 | $67,067 | $5,748,600 | $814,000 | $4,934,600 |
| 2022 | $74,595 | $6,689,700 | $814,000 | $5,875,700 |
| 2021 | $74,456 | $6,689,700 | $814,000 | $5,875,700 |
| 2020 | $74,453 | $6,689,700 | $814,000 | $5,875,700 |
| 2019 | $9,289 | $814,000 | $814,000 | $0 |
| 2018 | $9,587 | $814,000 | $814,000 | $0 |
| 2017 | $18,407 | $814,000 | $0 | $0 |
| 2016 | $17,498 | $1,611,800 | $0 | $0 |
| 2015 | $17,498 | $1,606,067 | $0 | $0 |
| 2014 | $17,498 | $1,600,333 | $0 | $0 |
Property History
| Date | Event | Price | Change | Sq Ft Price |
|---|---|---|---|---|
| 07/13/2024 07/13/24 | For Sale | $9,900,000 | +43.5% | $720 / Sq Ft |
| 10/18/2019 10/18/19 | Sold | $6,900,000 | 0.0% | $552 / Sq Ft |
| 10/18/2019 10/18/19 | For Sale | $6,900,000 | +364.6% | $552 / Sq Ft |
| 06/25/2015 06/25/15 | Sold | $1,485,000 | +35.0% | $295 / Sq Ft |
| 04/23/2015 04/23/15 | Pending | -- | -- | -- |
| 04/06/2015 04/06/15 | Price Changed | $1,100,000 | -31.8% | $219 / Sq Ft |
| 03/18/2015 03/18/15 | For Sale | $1,611,800 | -- | $321 / Sq Ft |
Deed History
| Date | Type | Sale Price | Title Company |
|---|---|---|---|
| Special Warranty Deed | $6,900,000 | Presidential Title Inc | |
| Deed | -- | Title Town Settlement Llc | |
| Deed | $1,485,000 | Title Town Settlements Llc | |
| Interfamily Deed Transfer | -- | None Available | |
| Interfamily Deed Transfer | -- | Accommodation | |
| Deed | $1,585,000 | -- | |
| Deed | -- | -- | |
| Deed | -- | -- | |
| Deed | $970,000 | -- |
Mortgage History
| Date | Status | Loan Amount | Loan Type |
|---|---|---|---|
| Previous Owner | $2,000,000 | Commercial | |
| Previous Owner | $250,000 | Credit Line Revolving | |
| Previous Owner | $650,000 | Purchase Money Mortgage | |
| Previous Owner | $200,000 | Credit Line Revolving |
Source: Bright MLS
MLS Number: MDMC2138858
APN: 10-02310446
- 9201 Farnsworth Dr
- 9005 Congressional Ct
- 9121 Harrington Dr
- 9220 Beech Hill Dr
- 9305 Inglewood Ct
- 8625 Fenway Rd
- 8901 Durham Dr
- 9305 Kentsdale Dr
- 9600 Kendale Rd
- 9712 Kendale Rd
- 8004 Cindy Ln
- 9010 Congressional Pkwy
- 8213 River Rd
- 8215 River Rd
- 9024 Honeybee Ln
- 8404 Peck Place
- 9600 Weathered Oak Ct
- 8121 River Rd Unit 451
- 18 Holly Leaf Ct
- 0 Fenway Rd
