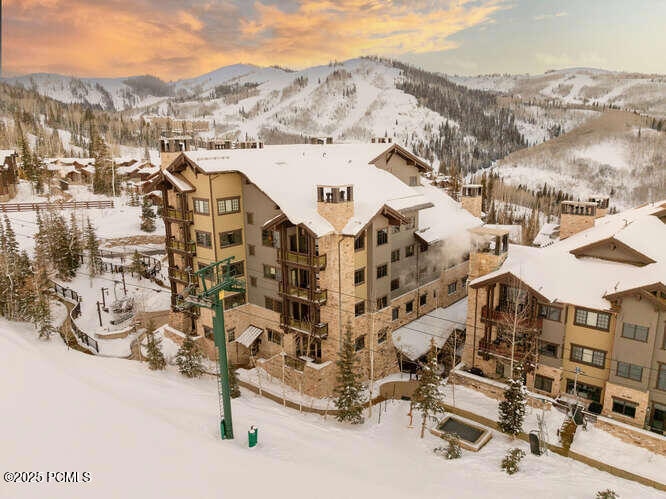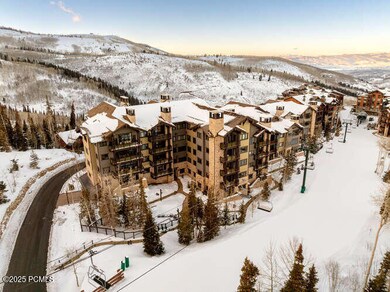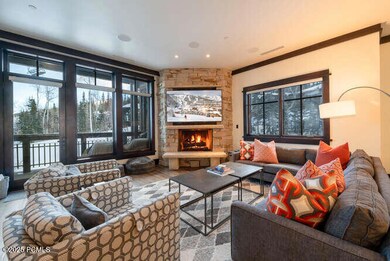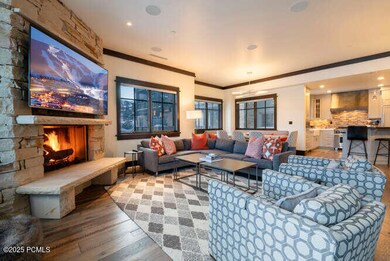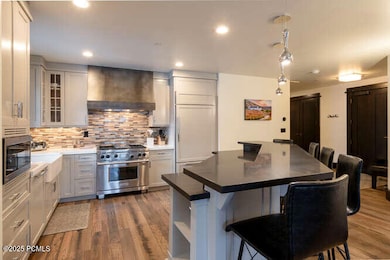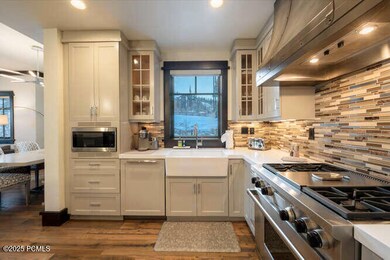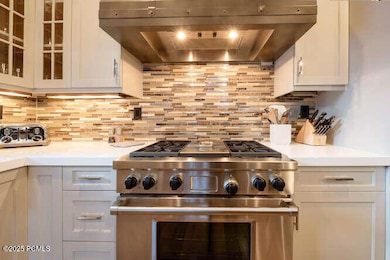
8880 Empire Club Dr Unit 212 Park City, UT 84060
Highlights
- Ski Accessible
- Views of Ski Resort
- Spa
- McPolin Elementary School Rated A
- Heated Driveway
- Clubhouse
About This Home
As of March 2025Located in the prestigious Empire Pass neighborhood, this stunning 3-bedroom, 3.5-bathroom residence offers unparalleled ski-in/ski-out access with front-row views of the Silver Strike chairlift and surrounding runs. Positioned directly under the chairlift, you can ski straight into the Arrowleaf Lodge, making this the ultimate mountain retreat.
The home's spacious great room features a cozy stone fireplace and expansive windows that fill the space with natural light. The great room and private balcony offer the perfect spots to relax and enjoy front-row views of the ski lifts and runs just outside your door.
The chef's kitchen is a true highlight, complete with a gas stove, updated countertops, and a large island that seats five—ideal for both meal prep and entertaining. The dining area, conveniently situated between the living room and kitchen, accommodates up to 10 people, making it perfect for family meals or social gatherings.
Each of the three bedrooms includes its own ensuite bathroom, ensuring maximum privacy and convenience. The luxurious primary suite features a soaker tub, creating a spa-like atmosphere for relaxation after a day on the slopes. A powder bath and laundry room complete the residence.
The unit boasts timeless finishes, including refinished hardwood floors, cabinetry, and a fresh design scheme. Battery-operated window coverings and a Lifestyle Electronics stereo/audio system further enhance the home's thoughtful design.
Arrowleaf offers an exceptional range of amenities, including a ski-in/ski-out clubhouse, hot tub, ski lockers, extra storage, a billiards room, firepit, and more—ensuring every aspect of luxury mountain living is at your fingertips. The HOA is currently adding a $1M enhancement to the exterior spaces, including a brand-new hot tub.
This residence is the perfect blend of comfort, style, and convenience, offering the ultimate ski-in/ski-out experience in one of the most sought-after locations in Park City.
Last Agent to Sell the Property
KW Park City Keller Williams Real Estate License #8950934-SA00

Property Details
Home Type
- Condominium
Est. Annual Taxes
- $13,419
Year Built
- Built in 2007 | Remodeled in 2019
Lot Details
- Partially Fenced Property
- Landscaped
- Natural State Vegetation
- Sloped Lot
- Sprinkler System
HOA Fees
- $1,700 Monthly HOA Fees
Property Views
- Ski Resort
- Mountain
Home Design
- Mountain Contemporary Architecture
- Slab Foundation
- Shake Roof
- Shingle Roof
- Wood Roof
- Aluminum Siding
- Stone Siding
- Metal Construction or Metal Frame
- Stucco
- Stone
Interior Spaces
- 1,812 Sq Ft Home
- 1-Story Property
- Furnished
- Ceiling height of 9 feet or more
- Gas Fireplace
- Great Room
- Formal Dining Room
- Storage
Kitchen
- Breakfast Area or Nook
- Eat-In Kitchen
- Breakfast Bar
- Oven
- Gas Range
- Microwave
- Dishwasher
- Kitchen Island
- Disposal
Flooring
- Reclaimed Wood
- Carpet
- Tile
Bedrooms and Bathrooms
- 3 Main Level Bedrooms
- Walk-In Closet
- Double Vanity
- Hydromassage or Jetted Bathtub
Laundry
- Laundry Room
- Stacked Washer and Dryer
- ENERGY STAR Qualified Washer
Home Security
Parking
- Subterranean Parking
- Heated Garage
- Heated Driveway
- Guest Parking
- Unassigned Parking
Outdoor Features
- Spa
- Balcony
- Deck
- Patio
- Outdoor Storage
- Outdoor Gas Grill
Utilities
- Air Conditioning
- Forced Air Heating System
- Boiler Heating System
- Heating System Uses Natural Gas
- Programmable Thermostat
- Natural Gas Connected
- High Speed Internet
- Phone Available
- Cable TV Available
Listing and Financial Details
- Assessor Parcel Number Allc-212-1am
Community Details
Overview
- Association fees include com area taxes, gas, insurance, maintenance exterior, ground maintenance, management fees, reserve/contingency fund, security, sewer, shuttle service, snow removal, water
- Association Phone (435) 731-7872
- Visit Association Website
- Arrowleaf Subdivision
Amenities
- Shuttle
- Clubhouse
- Elevator
- Community Storage Space
Recreation
- Community Pool
- Community Spa
- Trails
- Ski Accessible
- Ski Trails
Pet Policy
- Breed Restrictions
Security
- Building Security System
- Fire and Smoke Detector
- Fire Sprinkler System
Map
Home Values in the Area
Average Home Value in this Area
Property History
| Date | Event | Price | Change | Sq Ft Price |
|---|---|---|---|---|
| 03/14/2025 03/14/25 | Sold | -- | -- | -- |
| 01/27/2025 01/27/25 | Pending | -- | -- | -- |
| 01/14/2025 01/14/25 | For Sale | $4,250,000 | +73.5% | $2,345 / Sq Ft |
| 03/18/2021 03/18/21 | Sold | -- | -- | -- |
| 03/01/2021 03/01/21 | Pending | -- | -- | -- |
| 09/19/2020 09/19/20 | For Sale | $2,449,000 | +16.9% | $1,352 / Sq Ft |
| 11/09/2017 11/09/17 | Sold | -- | -- | -- |
| 10/25/2017 10/25/17 | Pending | -- | -- | -- |
| 11/08/2016 11/08/16 | For Sale | $2,095,000 | +21.8% | $1,156 / Sq Ft |
| 11/21/2013 11/21/13 | Sold | -- | -- | -- |
| 09/06/2013 09/06/13 | Pending | -- | -- | -- |
| 03/05/2013 03/05/13 | For Sale | $1,720,000 | -- | $949 / Sq Ft |
Tax History
| Year | Tax Paid | Tax Assessment Tax Assessment Total Assessment is a certain percentage of the fair market value that is determined by local assessors to be the total taxable value of land and additions on the property. | Land | Improvement |
|---|---|---|---|---|
| 2023 | $12,047 | $2,092,860 | $0 | $2,092,860 |
| 2022 | $12,742 | $1,890,000 | $275,000 | $1,615,000 |
| 2021 | $13,895 | $1,775,000 | $275,000 | $1,500,000 |
| 2020 | $6,853 | $825,000 | $275,000 | $550,000 |
| 2019 | $12,785 | $825,000 | $275,000 | $550,000 |
| 2018 | $12,785 | $1,500,000 | $500,000 | $1,000,000 |
| 2017 | $12,210 | $1,500,000 | $500,000 | $1,000,000 |
| 2016 | $12,582 | $1,500,000 | $500,000 | $1,000,000 |
| 2015 | $13,328 | $1,500,000 | $0 | $0 |
| 2013 | $14,331 | $1,500,000 | $0 | $0 |
Mortgage History
| Date | Status | Loan Amount | Loan Type |
|---|---|---|---|
| Previous Owner | $1,200,000 | Purchase Money Mortgage |
Deed History
| Date | Type | Sale Price | Title Company |
|---|---|---|---|
| Warranty Deed | -- | First American Title Insurance | |
| Warranty Deed | -- | First American Title Insurance | |
| Warranty Deed | -- | Metro Title And Escrow | |
| Special Warranty Deed | -- | Lawyers Title Ncs | |
| Special Warranty Deed | -- | Lawyers Title Ncs | |
| Warranty Deed | -- | Metro National Title | |
| Warranty Deed | -- | Coaliton Title Agency Inc | |
| Warranty Deed | -- | Us Title | |
| Warranty Deed | -- | Us Title | |
| Warranty Deed | -- | -- | |
| Quit Claim Deed | -- | -- | |
| Interfamily Deed Transfer | -- | -- |
Similar Homes in Park City, UT
Source: Park City Board of REALTORS®
MLS Number: 12500125
APN: ALLC-212-1AM
- 8886 Empire Club Dr Unit 201
- 8680 Empire Club Dr Unit 11
- 8895 Empire Club Dr
- 8895 Empire Club Dr Unit 30
- 8902 Empire Club Dr Unit 705
- 8789 Marsac Ave Unit 11
- 21 Nakoma Ct
- 30 Nakoma Terrace Unit 3
- 30 Nakoma Terrace
- 7560 Ridge Dr
- 7700 Stein Way Unit 215
- 7520 Royal St Unit 211
- 9300 Marsac Ave Unit C502
- 9300 Marsac Ave Unit C601
- 9300 Marsac Ave Unit A204
- 9300 Marsac Ave Unit A401
- 9300 Marsac Ave Unit C602
- 9300 Marsac Ave Unit B604
- 9300 Marsac Ave Unit A404
