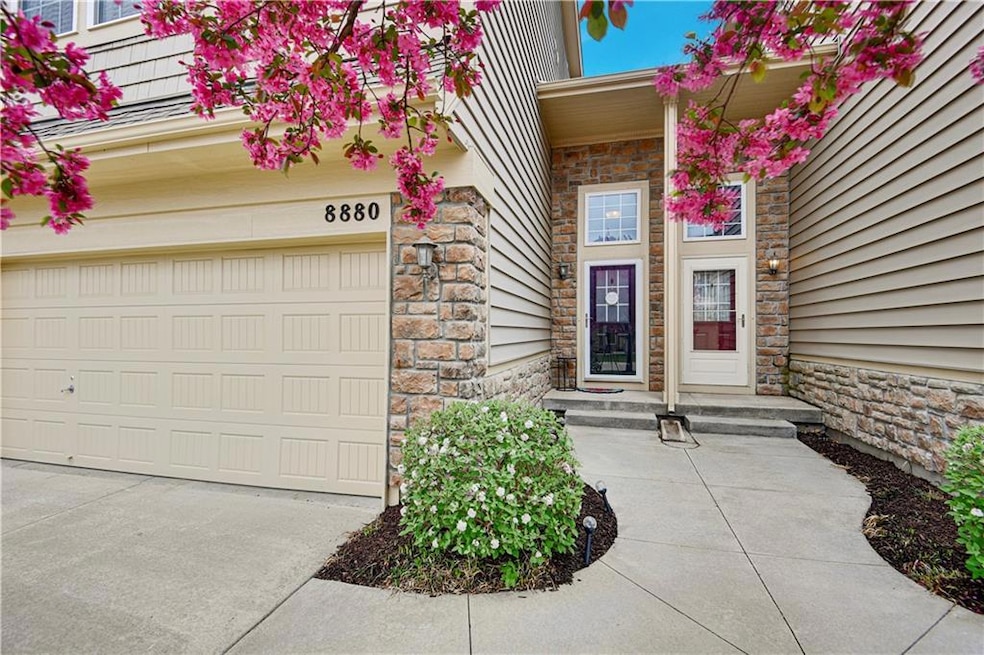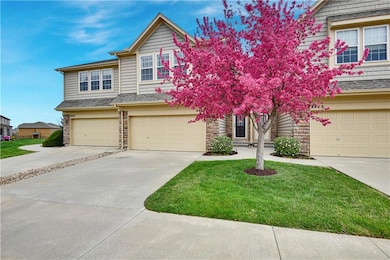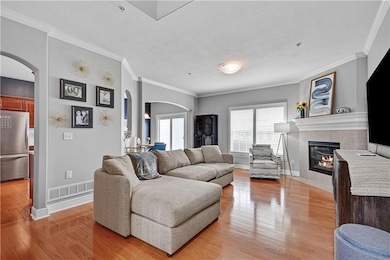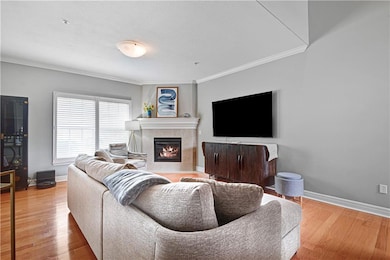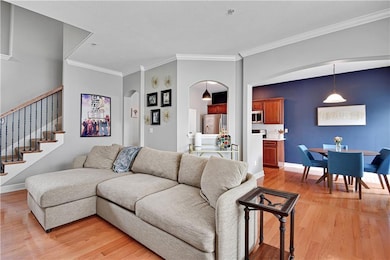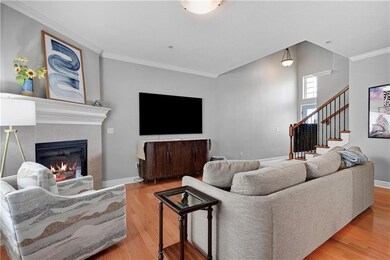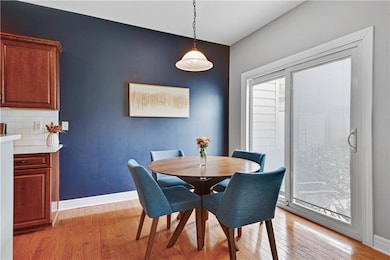
8880 Findley St Lenexa, KS 66227
Estimated payment $2,530/month
Highlights
- Very Popular Property
- Clubhouse
- Wood Flooring
- Canyon Creek Elementary School Rated A
- Traditional Architecture
- Loft
About This Home
Welcome home to this absolutely beautifully maintained townhome in Lenexa! Maintenance-free living at its best. Gleaming hardwoods throughout most of the home including living, kitchen, dining, and primary suite. Enjoy the vaulted living room with cozy gas fireplace and vaulted ceiling. The kitchen features quartz counter tops and beautiful stained cabinets. Stainless steel appliances including gas stove! The upstairs features a convenient balcony/loft space, perfect for a desk or sitting space! An expansive primary suite features a large walk-in closet, bathroom with double vanity and spacious shower. Two sub-bedrooms upstairs share a full bathroom just off the hall. Rare basement find in this area with a 4th bedroom area and a bonus flex room! The HOA includes, complete lawn care, trash, water, exterior property insurance, roof repair and replacement, exterior painting. There is an annual $160 master policy for the Reserve swimming pool access, basketball courts, club house and play area! HOA information in the supplements
Listing Agent
RE/MAX Realty Suburban Inc Brokerage Phone: 913-481-4941 License #SP00220135
Open House Schedule
-
Sunday, April 27, 20251:00 to 3:00 pm4/27/2025 1:00:00 PM +00:004/27/2025 3:00:00 PM +00:00Add to Calendar
Townhouse Details
Home Type
- Townhome
Est. Annual Taxes
- $4,372
Year Built
- Built in 2011
Lot Details
- 1,056 Sq Ft Lot
- Side Green Space
HOA Fees
- $380 Monthly HOA Fees
Parking
- 2 Car Attached Garage
Home Design
- Traditional Architecture
- Frame Construction
- Composition Roof
Interior Spaces
- 2-Story Property
- Ceiling Fan
- Gas Fireplace
- Thermal Windows
- Living Room with Fireplace
- Combination Kitchen and Dining Room
- Loft
- Finished Basement
Kitchen
- Gas Range
- Dishwasher
- Stainless Steel Appliances
- Quartz Countertops
- Wood Stained Kitchen Cabinets
- Disposal
Flooring
- Wood
- Carpet
- Ceramic Tile
Bedrooms and Bathrooms
- 4 Bedrooms
- Walk-In Closet
Schools
- Canyon Creek Elementary School
- Olathe Northwest High School
Additional Features
- Playground
- Forced Air Heating and Cooling System
Listing and Financial Details
- Assessor Parcel Number IP78900000-U43B
- $0 special tax assessment
Community Details
Overview
- Association fees include building maint, curbside recycling, lawn service, free maintenance, management, insurance, roof repair, roof replacement, snow removal, trash, water
- Enclave At The Reserve Subdivision
Amenities
- Clubhouse
Recreation
- Tennis Courts
- Community Pool
Map
Home Values in the Area
Average Home Value in this Area
Tax History
| Year | Tax Paid | Tax Assessment Tax Assessment Total Assessment is a certain percentage of the fair market value that is determined by local assessors to be the total taxable value of land and additions on the property. | Land | Improvement |
|---|---|---|---|---|
| 2024 | $4,372 | $35,777 | $4,554 | $31,223 |
| 2023 | $4,141 | $33,040 | $4,554 | $28,486 |
| 2022 | $3,433 | $26,680 | $3,795 | $22,885 |
| 2021 | $3,619 | $26,611 | $3,795 | $22,816 |
| 2020 | $3,418 | $24,875 | $3,450 | $21,425 |
| 2019 | $3,254 | $23,484 | $3,048 | $20,436 |
| 2018 | $3,119 | $22,242 | $3,048 | $19,194 |
| 2017 | $2,964 | $20,666 | $2,645 | $18,021 |
| 2016 | $2,771 | $19,734 | $2,645 | $17,089 |
| 2015 | $2,734 | $19,470 | $2,645 | $16,825 |
| 2013 | -- | $16,675 | $2,415 | $14,260 |
Property History
| Date | Event | Price | Change | Sq Ft Price |
|---|---|---|---|---|
| 04/24/2025 04/24/25 | For Sale | $319,950 | +23.1% | $177 / Sq Ft |
| 04/27/2022 04/27/22 | Sold | -- | -- | -- |
| 03/19/2022 03/19/22 | Pending | -- | -- | -- |
| 03/17/2022 03/17/22 | For Sale | $260,000 | +16.6% | $144 / Sq Ft |
| 04/06/2020 04/06/20 | Sold | -- | -- | -- |
| 02/13/2020 02/13/20 | Pending | -- | -- | -- |
| 02/12/2020 02/12/20 | For Sale | $223,000 | +32.0% | $141 / Sq Ft |
| 01/08/2016 01/08/16 | Sold | -- | -- | -- |
| 11/13/2015 11/13/15 | Pending | -- | -- | -- |
| 09/30/2015 09/30/15 | For Sale | $169,000 | -3.4% | $107 / Sq Ft |
| 07/20/2012 07/20/12 | Sold | -- | -- | -- |
| 05/11/2012 05/11/12 | Pending | -- | -- | -- |
| 04/08/2011 04/08/11 | For Sale | $174,950 | -- | $110 / Sq Ft |
Deed History
| Date | Type | Sale Price | Title Company |
|---|---|---|---|
| Quit Claim Deed | -- | None Listed On Document | |
| Warranty Deed | -- | Platinum Title | |
| Warranty Deed | -- | Platinum Title Llc | |
| Warranty Deed | -- | Chicago Title | |
| Warranty Deed | -- | First American Title |
Mortgage History
| Date | Status | Loan Amount | Loan Type |
|---|---|---|---|
| Previous Owner | $215,918 | New Conventional | |
| Previous Owner | $135,500 | New Conventional | |
| Previous Owner | $142,373 | FHA |
Similar Homes in the area
Source: Heartland MLS
MLS Number: 2542104
APN: IP78900000-U43B
- 22336 W 89th Terrace
- 8720 Dunraven St
- 8741 Sunray Dr
- 9140 Hedge Lane Terrace
- 22667 W 89th St
- 22660 W 88th St
- 23736 W 87th Terrace
- 22641 W 87th Terrace
- 22559 W 89th Terrace
- 22646 W 89th St
- 22638 W 87th Terrace
- 9200 Sunray Dr
- 8890 Mccoy St
- 22698 W 87th St
- 22691 W 87th St
- 22615 W 87th Terrace
- 3.5 acres near Gander & 91st Terrace
- 22530 W 87th Terrace
- 22460 W 90th Terrace
- 22448 W 89th Terrace
