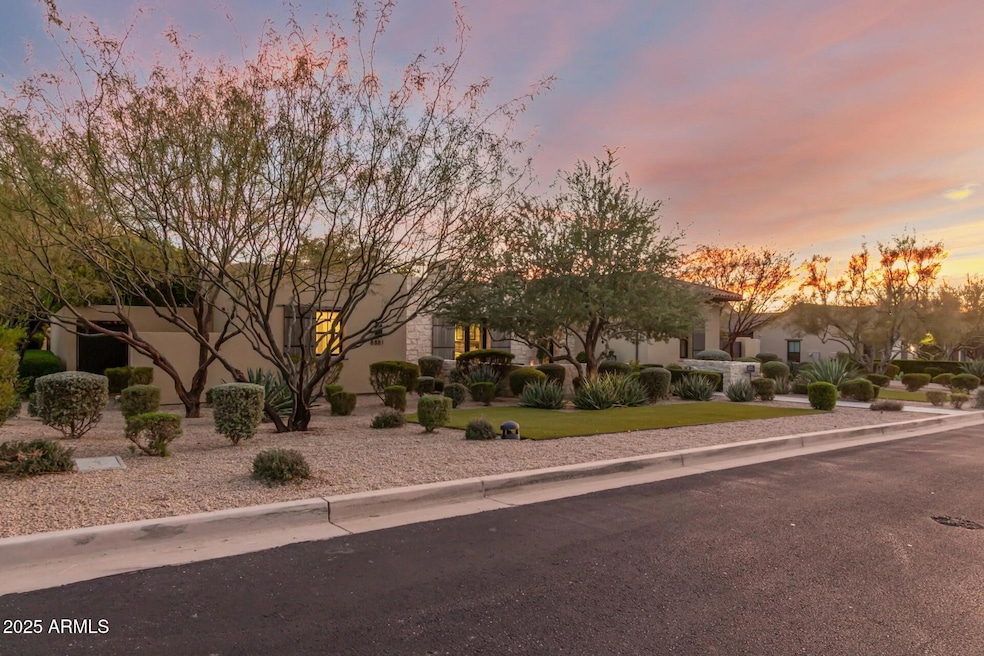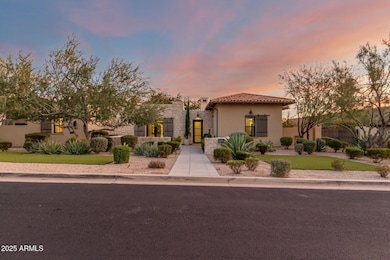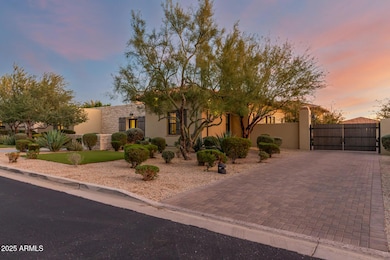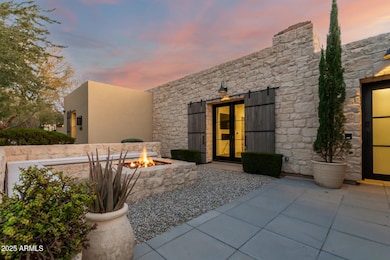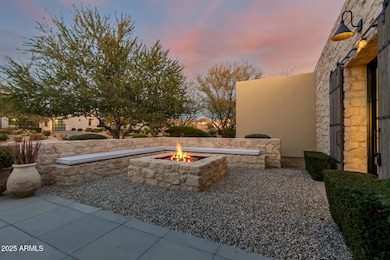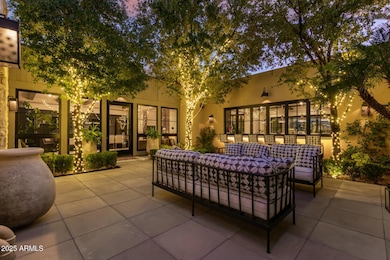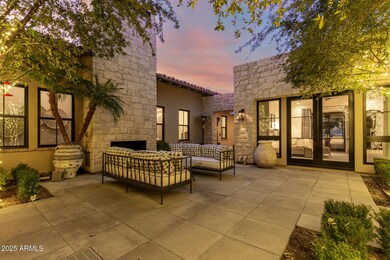
8881 E Via Del Sol Dr Scottsdale, AZ 85255
Pinnacle Peak NeighborhoodHighlights
- Heated Spa
- Fireplace in Primary Bedroom
- Wood Flooring
- Copper Ridge School Rated A
- Contemporary Architecture
- Furnished
About This Home
As of April 2025This amazing, gated community brings together vibrant, and award-winning contemporary design with seamless indoor-outdoor living. Explore the stunning desert surroundings just minutes from north Scottsdale's finest dining and shopping destinations. This incredible contemporary home offers timeless indoor-outdoor appeal, all in a highly desirable location, with beautiful city & mountain views. Enter the porte-cochere and bring you and your guests into this inviting and unique courtyard, with a massive stone gas fireplace, lush landscaping, 10' long granite counter bar, with bi-folding Andersen steel & glass windows that open to the interior kitchen for an amazing outdoor entertainment at its best. Imagine yourself relaxing or entertaining guests in this gorgeous courtyard, with your favorite music playing....Pretty cool experience. Stone, steel, glass, and stucco complement the impressive single level luxury builder model home. From the courtyard, enter the keyless entry into this 6491 Square foot amazing residence. Nothing was spared in this home, with the best of high end luxury at your convenience, from Wolf, Subzero, 400 bottle+ temp controlled wine room, gorgeous cabinetry, 17 foot massive granite waterfall island in the kitchen, 4 floor to ceiling stone gas fireplaces, very impressive wood ceiling beams, three main house interior bedrooms, with in suite bathrooms, and an amazing office from its impressive entrance to its wall wood walls, that features the 400 bottle+ glass wine room and an in suite bathroom. This home is truly a dream, bring the indoors to outdoors with 3 sets of opening glass wall doors, from the dining room, the great room, and the kitchen. What an amazing feel! The master suite is what dreams are made of. Two beautiful steel/glass French doors open to the courtyard on one side and the others open to a large outdoor gas fire pit. High ceilings, wall features, and one of 4 massive floor-to-ceiling stone gas fireplaces feels this suite with warmth. A beverage-coffee -refrigerator center greets you as you enter the master bath featuring floor-to-ceiling stone walls, complete with a gorgeous soaking tub, a huge walk-in shower, his & hers dressing rooms, and a wall of glass stacked doors with an outdoor shower for those days when you dare to bare it all. The laundry room features dual stacked washer & dryers, beautiful cabinetry, and a gorgeous large stone top island. The large flex/media room, just down the expansive hallway has beautiful multiple floor-to-ceiling wall features, great for the kids the hangout. In the pantry you'll find plenty of space and an additional 36" subzero refrigerator. Wow!, resort living at its finest in this amazing entertaining backyard, with another floor-to-ceiling stone gas fireplace surrounded by gorgeous outdoor living, complete with a stone wall pool with water features, a built-in wolf grill and refrigerator area, luscious and manicured landscaping, a separate stone spa with water feature overlooking the remarkable city lights & mountain views. What a great place to entertain. Let's not forget the nearly 866sf guest house with all its luxury features from the great room's with its entertainment wall feature, beautiful kitchenette, large bedroom, and gorgeous bathroom, and what would a guest house be without its own full size stacked washer & dryer. Great place for your guests. Lastly the automatic wood & steel privacy gates meet you as you pull up the long driveway to your 2/2 car garages (one garage attached to the home & one garage detached) with an amazing set of automatic barn doors that open to your resort backyard. Detached garage is also air conditioned. Great feature for your cars!
Home Details
Home Type
- Single Family
Est. Annual Taxes
- $10,962
Year Built
- Built in 2018
Lot Details
- 0.62 Acre Lot
- Desert faces the front and back of the property
- Block Wall Fence
- Artificial Turf
HOA Fees
- $268 Monthly HOA Fees
Parking
- 4 Car Garage
Home Design
- Contemporary Architecture
- Wood Frame Construction
- Spray Foam Insulation
- Tile Roof
- Stone Exterior Construction
- Stucco
Interior Spaces
- 6,491 Sq Ft Home
- 1-Story Property
- Furnished
- Ceiling Fan
- Double Pane Windows
- Low Emissivity Windows
- Family Room with Fireplace
- 3 Fireplaces
Kitchen
- Eat-In Kitchen
- Breakfast Bar
- Gas Cooktop
- Built-In Microwave
- Kitchen Island
Flooring
- Wood
- Carpet
- Tile
Bedrooms and Bathrooms
- 5 Bedrooms
- Fireplace in Primary Bedroom
- Primary Bathroom is a Full Bathroom
- 5.5 Bathrooms
- Dual Vanity Sinks in Primary Bathroom
- Bathtub With Separate Shower Stall
Pool
- Heated Spa
- Private Pool
Outdoor Features
- Outdoor Fireplace
Schools
- Copper Ridge Elementary And Middle School
- Chaparral High School
Utilities
- Cooling Available
- Heating System Uses Natural Gas
- Tankless Water Heater
- High Speed Internet
- Cable TV Available
Community Details
- Association fees include maintenance exterior
- Acm Association, Phone Number (480) 355-1190
- Built by Camelot
- White Horse Subdivision
Listing and Financial Details
- Tax Lot 38
- Assessor Parcel Number 217-08-467
Map
Home Values in the Area
Average Home Value in this Area
Property History
| Date | Event | Price | Change | Sq Ft Price |
|---|---|---|---|---|
| 04/18/2025 04/18/25 | Sold | $6,000,000 | -5.5% | $924 / Sq Ft |
| 02/26/2025 02/26/25 | Price Changed | $6,350,000 | -2.2% | $978 / Sq Ft |
| 02/05/2025 02/05/25 | For Sale | $6,495,000 | +16.7% | $1,001 / Sq Ft |
| 11/01/2022 11/01/22 | Sold | $5,565,000 | -1.4% | $857 / Sq Ft |
| 10/03/2022 10/03/22 | Pending | -- | -- | -- |
| 09/26/2022 09/26/22 | For Sale | $5,645,000 | +1.4% | $870 / Sq Ft |
| 09/24/2022 09/24/22 | Off Market | $5,565,000 | -- | -- |
| 08/22/2022 08/22/22 | Price Changed | $5,645,000 | -3.4% | $870 / Sq Ft |
| 08/05/2022 08/05/22 | Price Changed | $5,845,000 | -2.5% | $900 / Sq Ft |
| 06/02/2022 06/02/22 | Price Changed | $5,995,000 | -1.6% | $924 / Sq Ft |
| 05/13/2022 05/13/22 | For Sale | $6,095,000 | +11.8% | $939 / Sq Ft |
| 05/04/2022 05/04/22 | Sold | $5,450,000 | +0.9% | $840 / Sq Ft |
| 04/25/2022 04/25/22 | For Sale | $5,400,000 | 0.0% | $832 / Sq Ft |
| 04/11/2022 04/11/22 | Pending | -- | -- | -- |
| 03/24/2022 03/24/22 | For Sale | $5,400,000 | +68.8% | $832 / Sq Ft |
| 04/20/2020 04/20/20 | Sold | $3,200,000 | -5.7% | $527 / Sq Ft |
| 12/20/2019 12/20/19 | Pending | -- | -- | -- |
| 11/12/2019 11/12/19 | Price Changed | $3,395,000 | -4.4% | $559 / Sq Ft |
| 11/04/2019 11/04/19 | Price Changed | $3,550,000 | -2.7% | $584 / Sq Ft |
| 10/09/2019 10/09/19 | Price Changed | $3,650,000 | +2.8% | $601 / Sq Ft |
| 10/08/2019 10/08/19 | Price Changed | $3,550,000 | -5.3% | $584 / Sq Ft |
| 05/20/2019 05/20/19 | Price Changed | $3,750,000 | -6.1% | $617 / Sq Ft |
| 02/14/2019 02/14/19 | For Sale | $3,995,000 | -- | $658 / Sq Ft |
Tax History
| Year | Tax Paid | Tax Assessment Tax Assessment Total Assessment is a certain percentage of the fair market value that is determined by local assessors to be the total taxable value of land and additions on the property. | Land | Improvement |
|---|---|---|---|---|
| 2025 | $10,962 | $162,011 | -- | -- |
| 2024 | $10,835 | $154,296 | -- | -- |
| 2023 | $10,835 | $349,050 | $69,810 | $279,240 |
| 2022 | $10,280 | $258,310 | $51,660 | $206,650 |
| 2021 | $10,322 | $227,110 | $45,420 | $181,690 |
| 2020 | $10,227 | $192,870 | $38,570 | $154,300 |
| 2019 | $10,447 | $167,910 | $33,580 | $134,330 |
Mortgage History
| Date | Status | Loan Amount | Loan Type |
|---|---|---|---|
| Open | $4,500,000 | New Conventional | |
| Previous Owner | $3,617,250 | New Conventional | |
| Previous Owner | $2,499,999 | New Conventional |
Deed History
| Date | Type | Sale Price | Title Company |
|---|---|---|---|
| Warranty Deed | $6,000,000 | Wfg National Title Insurance C | |
| Warranty Deed | $5,565,000 | Arizona Premier Title | |
| Special Warranty Deed | $3,200,000 | Lawyers Title Of Arizona Inc |
Similar Homes in the area
Source: Arizona Regional Multiple Listing Service (ARMLS)
MLS Number: 6816128
APN: 217-08-467
- 8848 E Via Del Sol Dr
- 8900 E Sands Dr
- 22423 N 89th St
- 22439 N 89th St
- 9270 E Thompson Peak Pkwy Unit 367
- 9270 E Thompson Peak Pkwy Unit 381
- 9290 E Thompson Peak Pkwy Unit 470
- 9290 E Thompson Peak Pkwy Unit 142
- 9290 E Thompson Peak Pkwy Unit 401
- 9290 E Thompson Peak Pkwy Unit 444
- 9290 E Thompson Peak Pkwy Unit 422
- 9290 E Thompson Peak Pkwy Unit 430
- 9290 E Thompson Peak Pkwy Unit 493
- 8856 E Via de Luna Dr
- 22742 N 90th St
- 8919 E Cll Del Palo Verde
- 8520 E Via Montoya
- 8530 E Via Montoya
- 8712 E Clubhouse Way
- 22633 N Clubhouse Way
