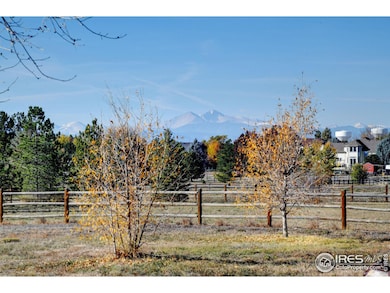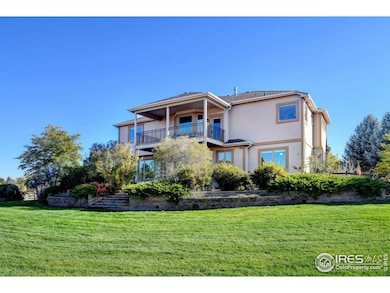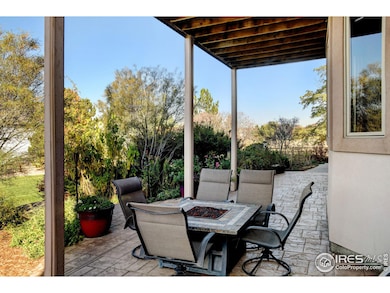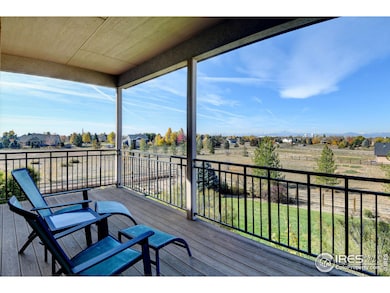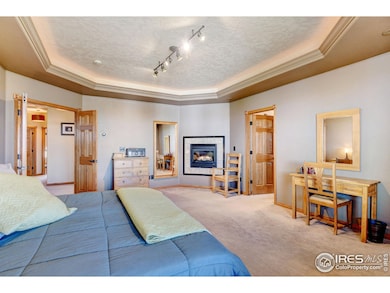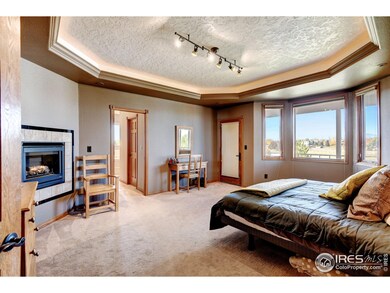
8881 Longs Peak Cir Windsor, CO 80550
Steeplechase NeighborhoodEstimated payment $8,349/month
Highlights
- Mountain View
- Contemporary Architecture
- Home Office
- Fireplace in Primary Bedroom
- Cathedral Ceiling
- Balcony
About This Home
BACK ON THE MARKET! Buyers couldn't follow through. Welcome home to this stunning 5-bedroom, 5-bath home nestled on nearly 3 acres with picturesque mountain views and enough parking space for 10+ cars. This spacious home offers both luxury and privacy. Ideal for entertaining or relaxing, the expansive floor plan includes an open kitchen, elegant living spaces and a master suite with a spa-like bathroom. The 2nd bedroom comes with it's own ensuite bath, providing comfort and convenience for friends or family. There is laundry on the second floor and hook up on the main floor*. Each room is zoned separately and has radiant flooring throughout the home. Work from home in the dedicated office space and unwind in the living room equipped with wired Dolby 5 Onkyo surround sound speakers and cozy fireplace! Enjoy the outdoors with ample space for gardening, recreation or build your dream outdoor retreat! This property also features an outdoor water feature with professional landscaping and easy access to nearby amenities while maintaining the peacefulness of a rural community. Don't miss the opportunity to make this extraordinary home yours!
Home Details
Home Type
- Single Family
Est. Annual Taxes
- $6,448
Year Built
- Built in 2002
Lot Details
- 2 Acre Lot
- East Facing Home
- Partially Fenced Property
- Level Lot
- Sprinkler System
HOA Fees
- $54 Monthly HOA Fees
Parking
- 4 Car Attached Garage
- Driveway Level
Home Design
- Contemporary Architecture
- Wood Frame Construction
- Composition Roof
- Stucco
Interior Spaces
- 4,801 Sq Ft Home
- 2-Story Property
- Wet Bar
- Cathedral Ceiling
- Double Pane Windows
- Window Treatments
- French Doors
- Family Room
- Living Room with Fireplace
- Dining Room
- Home Office
- Carpet
- Mountain Views
- Basement Fills Entire Space Under The House
Kitchen
- Eat-In Kitchen
- Gas Oven or Range
- Microwave
- Dishwasher
- Kitchen Island
- Disposal
Bedrooms and Bathrooms
- 5 Bedrooms
- Fireplace in Primary Bedroom
- Primary Bathroom is a Full Bathroom
- Bathtub and Shower Combination in Primary Bathroom
Laundry
- Laundry on upper level
- Dryer
- Washer
Outdoor Features
- Balcony
- Patio
Location
- Mineral Rights Excluded
Schools
- Riverview Pk-8 Elementary School
- High Plains Middle School
- Mountain View High School
Utilities
- Central Air
- Radiant Heating System
- Underground Utilities
- Septic System
- High Speed Internet
- Satellite Dish
- Cable TV Available
Community Details
- Association fees include management
- Steeplechase Subdivision
Listing and Financial Details
- Assessor Parcel Number R1594688
Map
Home Values in the Area
Average Home Value in this Area
Tax History
| Year | Tax Paid | Tax Assessment Tax Assessment Total Assessment is a certain percentage of the fair market value that is determined by local assessors to be the total taxable value of land and additions on the property. | Land | Improvement |
|---|---|---|---|---|
| 2025 | $6,448 | $76,139 | $27,470 | $48,669 |
| 2024 | $6,448 | $76,139 | $27,470 | $48,669 |
| 2022 | $4,859 | $52,939 | $17,723 | $35,216 |
| 2021 | $4,980 | $54,462 | $18,233 | $36,229 |
| 2020 | $4,759 | $51,988 | $15,158 | $36,830 |
| 2019 | $4,689 | $51,988 | $15,158 | $36,830 |
| 2018 | $4,540 | $48,384 | $11,232 | $37,152 |
| 2017 | $3,993 | $48,384 | $11,232 | $37,152 |
| 2016 | $3,915 | $46,041 | $10,030 | $36,011 |
| 2015 | $3,865 | $46,040 | $10,030 | $36,010 |
| 2014 | $3,344 | $38,430 | $7,120 | $31,310 |
Property History
| Date | Event | Price | Change | Sq Ft Price |
|---|---|---|---|---|
| 04/16/2025 04/16/25 | For Sale | $1,389,995 | 0.0% | $290 / Sq Ft |
| 03/29/2025 03/29/25 | Pending | -- | -- | -- |
| 03/14/2025 03/14/25 | Price Changed | $1,389,995 | -4.1% | $290 / Sq Ft |
| 11/29/2024 11/29/24 | For Sale | $1,450,000 | -- | $302 / Sq Ft |
Deed History
| Date | Type | Sale Price | Title Company |
|---|---|---|---|
| Warranty Deed | $602,500 | Unified Title Company Of Nor | |
| Special Warranty Deed | $107,000 | Stewart Title |
Mortgage History
| Date | Status | Loan Amount | Loan Type |
|---|---|---|---|
| Open | $650,000 | New Conventional | |
| Closed | $417,000 | New Conventional | |
| Previous Owner | $264,100 | New Conventional | |
| Previous Owner | $280,000 | Fannie Mae Freddie Mac | |
| Previous Owner | $300,000 | Construction |
Similar Homes in Windsor, CO
Source: IRES MLS
MLS Number: 1022719
APN: 86364-08-023
- 2071 Dusk Ct
- 2120 Falling Leaf Dr Unit 8
- 2120 Falling Leaf Dr Unit 1
- 2106 Falling Leaf Dr Unit 8
- 2106 Falling Leaf Dr Unit 6
- 2106 Falling Leaf Dr Unit 7
- 1825 Bounty Dr Unit 5
- 1825 Bounty Dr Unit 4
- 1821 Bounty Dr Unit 7
- 2032 Blue Moon Dr
- 1811 Bounty Dr Unit 3
- 1805 Bounty Dr Unit 3
- 1820 Iron Wheel Dr Unit 3
- 2296 Setting Sun Dr Unit 3
- 2086 Autumn Moon Dr Unit 2
- 2290 Setting Sun Dr Unit 3
- 2110 Setting Sun Dr Unit 4
- 4833 Haystack Dr
- 8728 Longs Peak Cir
- 1788 Iron Wheel Dr Unit 7

