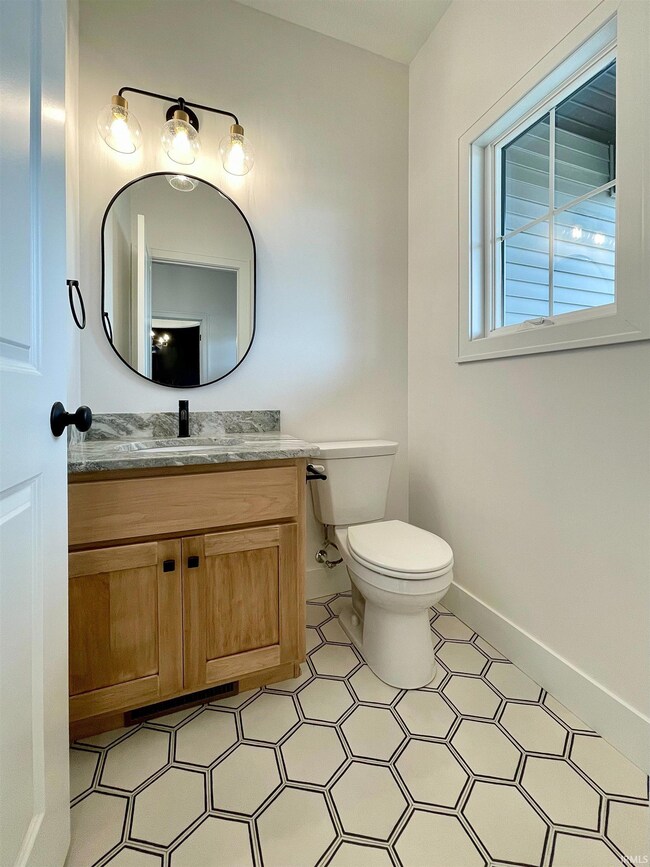
8881 Saffron Cove Fort Wayne, IN 46818
Highlights
- Open Floorplan
- Vaulted Ceiling
- Great Room
- Carroll High School Rated A
- Backs to Open Ground
- Covered patio or porch
About This Home
As of September 2024Beautiful BRAND NEW 4 bedroom/2.5 bathroom home on almost a 1/2 acre in the new Fall Creek development in the coveted NWAC school district! This home is perfect for a growing family! This beautiful two story home is has a stone and vinyl facade and charming covered porch entry with metal accent roof. The Westbury plan offers 4 bedrooms and 2 and 1/2 baths within 2,290 square feet. Enjoy the large living room with oversize windows for extra natural light and an open concept layout to the kitchen and dining areas. Additional features include: custom gas fireplace in great room with ceramic tile surround, custom mantle, large kitchen with island open to dining and living areas, custom coffee/wine bar with beverage refrigerator, Den or office, 4 bedrooms up with laundry, Master bedroom en suite with dual bowl vanity, ceramic shower with custom glass door, oversize walk in closet, canned lighting throughout, and a 3 car garage. A $5,000 CREDIT is included as is our 1 Year Builder, 2 Year Concrete and 10 Year RWC Warranties! Also, a BIG Bonus is that Quinlado allows pole barns and outbuildings in this quiet, country feel community!
Home Details
Home Type
- Single Family
Est. Annual Taxes
- $20
Year Built
- Built in 2024
Lot Details
- 0.35 Acre Lot
- Lot Dimensions are 100x150x101x142
- Backs to Open Ground
- Rural Setting
- Level Lot
HOA Fees
- $33 Monthly HOA Fees
Parking
- 3 Car Attached Garage
- Garage Door Opener
- Driveway
- Off-Street Parking
Home Design
- Slab Foundation
- Shingle Roof
- Metal Roof
- Stone Exterior Construction
- Cedar
- Vinyl Construction Material
Interior Spaces
- 2,290 Sq Ft Home
- 2-Story Property
- Open Floorplan
- Tray Ceiling
- Vaulted Ceiling
- Ceiling Fan
- Gas Log Fireplace
- Pocket Doors
- Entrance Foyer
- Great Room
- Living Room with Fireplace
- Formal Dining Room
- Utility Room in Garage
- Electric Dryer Hookup
- Pull Down Stairs to Attic
Kitchen
- Eat-In Kitchen
- Oven or Range
- Kitchen Island
- Laminate Countertops
- Built-In or Custom Kitchen Cabinets
- Utility Sink
- Disposal
Flooring
- Carpet
- Vinyl
Bedrooms and Bathrooms
- 4 Bedrooms
- En-Suite Primary Bedroom
- Walk-In Closet
- Double Vanity
- Bathtub with Shower
- Separate Shower
Home Security
- Carbon Monoxide Detectors
- Fire and Smoke Detector
Schools
- Arcola Elementary School
- Carroll Middle School
- Carroll High School
Utilities
- Forced Air Heating and Cooling System
- High-Efficiency Furnace
- Heating System Uses Gas
- Private Company Owned Well
- Well
- Cable TV Available
Additional Features
- Covered patio or porch
- Suburban Location
Community Details
- Quinlado Subdivision
Listing and Financial Details
- Home warranty included in the sale of the property
- Assessor Parcel Number 02-06-35-126-004.000-049
Map
Home Values in the Area
Average Home Value in this Area
Property History
| Date | Event | Price | Change | Sq Ft Price |
|---|---|---|---|---|
| 09/06/2024 09/06/24 | Sold | $449,900 | 0.0% | $196 / Sq Ft |
| 08/17/2024 08/17/24 | Pending | -- | -- | -- |
| 07/19/2024 07/19/24 | For Sale | $449,900 | -- | $196 / Sq Ft |
Tax History
| Year | Tax Paid | Tax Assessment Tax Assessment Total Assessment is a certain percentage of the fair market value that is determined by local assessors to be the total taxable value of land and additions on the property. | Land | Improvement |
|---|---|---|---|---|
| 2024 | $20 | $70,500 | $70,400 | $100 |
| 2023 | $20 | $1,200 | $1,200 | -- |
Mortgage History
| Date | Status | Loan Amount | Loan Type |
|---|---|---|---|
| Open | $100,000 | New Conventional |
Deed History
| Date | Type | Sale Price | Title Company |
|---|---|---|---|
| Special Warranty Deed | $449,900 | Metropolitan Title Of In | |
| Special Warranty Deed | -- | None Listed On Document |
Similar Homes in Fort Wayne, IN
Source: Indiana Regional MLS
MLS Number: 202426857
APN: 02-06-35-126-004.000-049
- 8611 Springberry Dr
- 000 Bass Rd
- 9020 Spring Forest Dr
- 381 N Deer Cliff Run
- 9602 Shorewood Trail
- 8535 Spring Forest Dr
- 1554 Signal Ridge
- 10776 Iron Works Way
- 1490 Signal Ridge Run
- 10712 Iron Works Way
- 312 Cameron Hill Place
- 176 N Deer Cliff Run Unit 72
- 1070 Pleasant Hill Place
- 10744 Iron Works Way
- 7702 Haven Blvd
- 9507 Sail Wind Dr
- 7745 Haven Blvd Unit 46
- 339 N Deer Cliff Run
- 850 Pleasant Hill Place
- 336 Stormy Ridge Place






