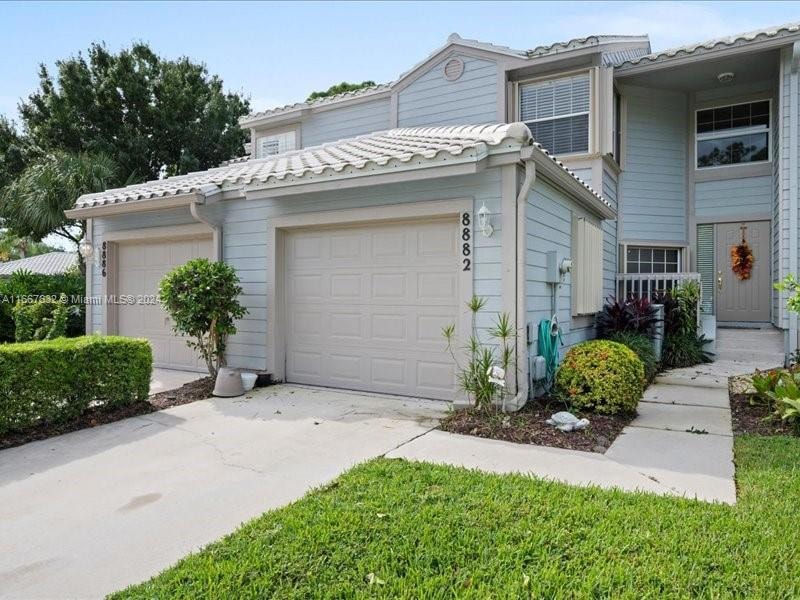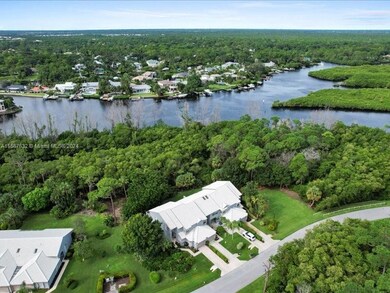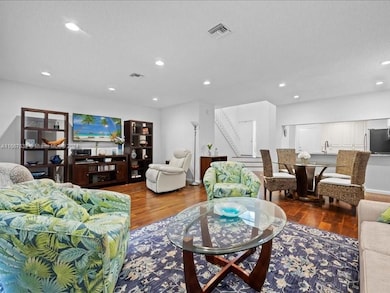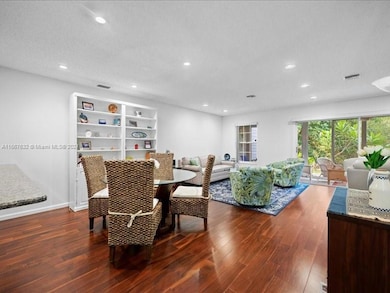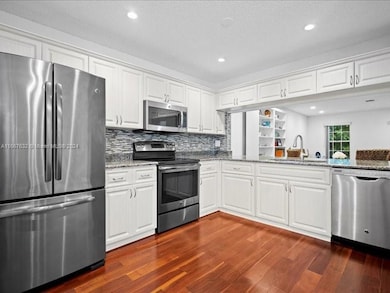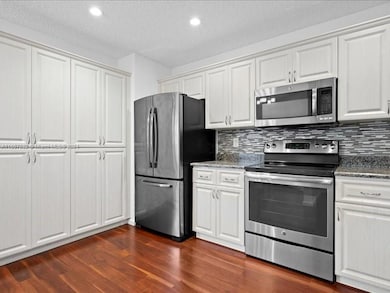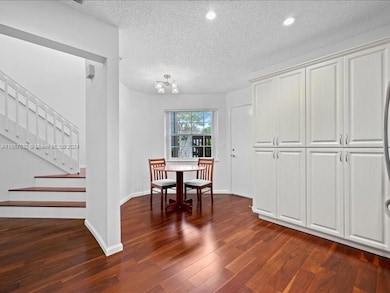
8882 SE Riverfront Terrace Jupiter, FL 33469
Highlights
- Fitness Center
- Private Guards
- Lagoon View
- South Fork High School Rated A-
- Fishing
- Waterfront
About This Home
As of December 2024WOW ! Lowest priced 2/2.5 1 garage townhome in a Gated Community .The main level features, engineered hardwood flooring, granite countertops ,SS appliances, Eat in Kitchen w/ counter bar spacious living/ dining area. Glassed/ screen porch has nature views very private. Recessed lighting , Crown molding, walk in designed closets, attic & garage storage. newer W/D/& sink in the garage. Upstairs you'll find 2 large suites . The primary bedroom features a gorgeous bathroom with a soaking tub & separate shower. Relax on your private balcony deck. Guest room suite w/bathroom. Clubhouse ,gym, heated pool, jacuzzi, tennis, pickleball, basketball, kayak launch. All ages, truck, 2 Lg. pets ok. Hurricane accordion . Low Martin County Taxes. Beach, shops ,4 mi. Seller
very motivated.
Townhouse Details
Home Type
- Townhome
Est. Annual Taxes
- $3,050
Year Built
- Built in 1990 | Remodeled
Lot Details
- Waterfront
- Northeast Facing Home
HOA Fees
- $565 Monthly HOA Fees
Parking
- 1 Car Attached Garage
Property Views
- Lagoon
- Garden
Home Design
- Frame Construction
Interior Spaces
- 1,464 Sq Ft Home
- 2-Story Property
- Vaulted Ceiling
- Ceiling Fan
- Single Hung Metal Windows
- Vertical Blinds
- Combination Dining and Living Room
- Sun or Florida Room
- Utility Room in Garage
- Carpet
- Pull Down Stairs to Attic
Kitchen
- Eat-In Kitchen
- Self-Cleaning Oven
- Electric Range
- Microwave
- Ice Maker
- Dishwasher
- Snack Bar or Counter
- Disposal
Bedrooms and Bathrooms
- 2 Bedrooms
- Primary Bedroom Upstairs
- Split Bedroom Floorplan
- Walk-In Closet
- Two Primary Bathrooms
- Dual Sinks
- Bathtub
- Shower Only in Primary Bathroom
Laundry
- Laundry in Garage
- Dryer
- Washer
- Laundry Tub
Home Security
Outdoor Features
- Balcony
- Enclosed Glass Porch
Utilities
- Humidity Control
- Central Heating and Cooling System
- Electric Water Heater
Listing and Financial Details
- Assessor Parcel Number 224042020004000206
Community Details
Overview
- 4 Units
- North Passage Condos
- North Passage,North Passage 02 Subdivision
- The community has rules related to no recreational vehicles or boats
Amenities
- Clubhouse
- Community Kitchen
- Community Center
- Party Room
- Community Library
Recreation
- Tennis Courts
- Community Basketball Court
- Handball Court
- Community Playground
- Fitness Center
- Heated Community Pool
- Community Spa
- Fishing
Pet Policy
- Pets Allowed
- Pet Size Limit
Security
- Private Guards
- Security Guard
- Complex Is Fenced
- Complete Accordion Shutters
- Fire and Smoke Detector
Map
Home Values in the Area
Average Home Value in this Area
Property History
| Date | Event | Price | Change | Sq Ft Price |
|---|---|---|---|---|
| 12/31/2024 12/31/24 | Sold | $432,000 | -4.0% | $295 / Sq Ft |
| 12/15/2024 12/15/24 | Pending | -- | -- | -- |
| 11/23/2024 11/23/24 | Price Changed | $449,995 | -4.3% | $307 / Sq Ft |
| 10/25/2024 10/25/24 | Price Changed | $470,000 | -5.1% | $321 / Sq Ft |
| 10/02/2024 10/02/24 | For Sale | $495,000 | +191.2% | $338 / Sq Ft |
| 01/20/2015 01/20/15 | Sold | $170,000 | -10.5% | $116 / Sq Ft |
| 12/21/2014 12/21/14 | Pending | -- | -- | -- |
| 12/07/2014 12/07/14 | For Sale | $189,900 | -- | $130 / Sq Ft |
Tax History
| Year | Tax Paid | Tax Assessment Tax Assessment Total Assessment is a certain percentage of the fair market value that is determined by local assessors to be the total taxable value of land and additions on the property. | Land | Improvement |
|---|---|---|---|---|
| 2024 | $3,177 | $238,794 | -- | -- |
| 2023 | $3,177 | $231,839 | $0 | $0 |
| 2022 | $3,060 | $225,087 | $0 | $0 |
| 2021 | $3,074 | $218,532 | $0 | $0 |
| 2020 | $3,049 | $215,515 | $0 | $0 |
| 2019 | $3,004 | $210,670 | $85,000 | $125,670 |
| 2018 | $3,167 | $220,430 | $85,000 | $135,430 |
| 2017 | $3,249 | $233,010 | $125,000 | $108,010 |
| 2016 | $3,323 | $235,370 | $125,000 | $110,370 |
| 2015 | $2,735 | $170,670 | $70,000 | $100,670 |
| 2014 | $2,735 | $166,610 | $50,000 | $116,610 |
Mortgage History
| Date | Status | Loan Amount | Loan Type |
|---|---|---|---|
| Open | $324,000 | New Conventional | |
| Closed | $324,000 | New Conventional |
Deed History
| Date | Type | Sale Price | Title Company |
|---|---|---|---|
| Warranty Deed | $432,000 | Ocean View Title & Escrow | |
| Warranty Deed | $432,000 | Ocean View Title & Escrow | |
| Warranty Deed | $170,000 | Sunbelt Title Agency | |
| Interfamily Deed Transfer | -- | Attorney | |
| Deed | -- | Attorney | |
| Deed | -- | -- |
Similar Homes in Jupiter, FL
Source: MIAMI REALTORS® MLS
MLS Number: A11667632
APN: 22-40-42-020-004-00020-6
- 8918 SE Riverfront Terrace
- 8849 SE Riverfront Terrace
- 8949 SE Riverfront Terrace
- 8627 SE Merritt Way
- 8765 SE Riverfront Terrace
- 140 Water Pointe Place Unit 14
- 9140 SE Riverfront Terrace Unit H
- 8864 SE Water Oak Place
- 8575 SE Water Oak Place
- 18570 SE Wood Haven Ln Unit E
- 18520 SE Wood Haven Ln Unit L
- 9230 SE Riverfront Terrace Unit G
- 18460 SE Wood Haven Ln Unit D
- 18520 SE Wood Haven Ln Unit I
- 18449 SE Wood Haven Ln Unit D
- 18390 SE Wood Haven Ln Unit D
- 18479 SE Wood Haven Ln Unit E
- 18419 SE Wood Haven Ln Unit E
- 18369 SE Wood Haven Ln Unit J
- 9220 SE Riverfront Terrace Unit I
