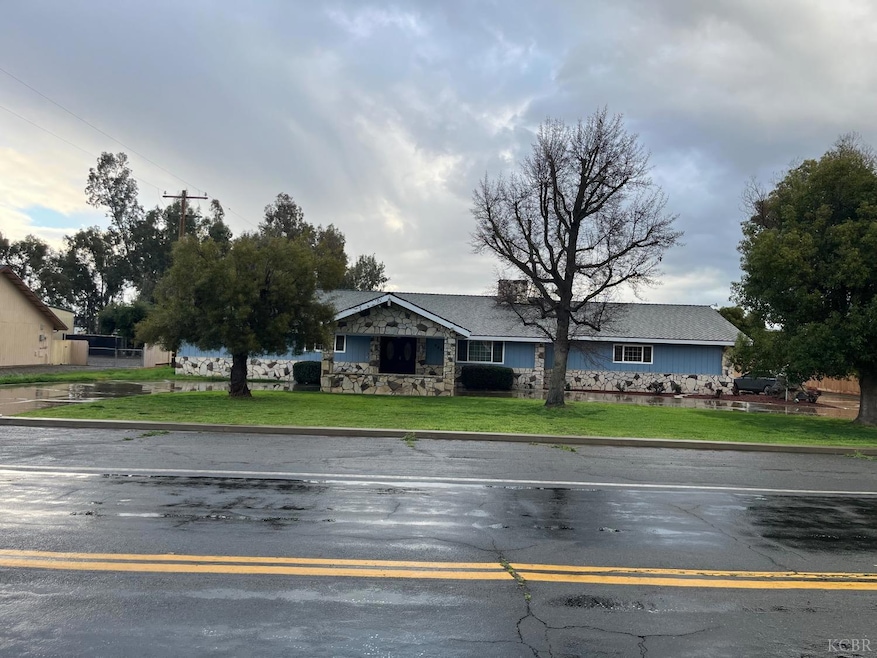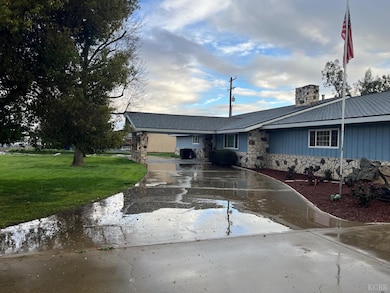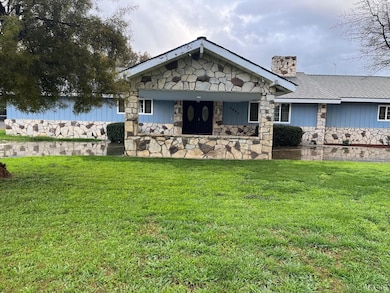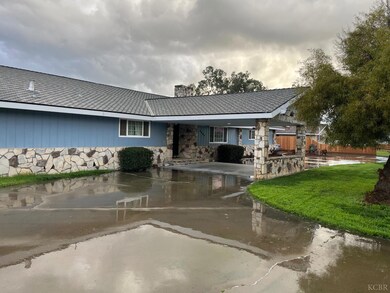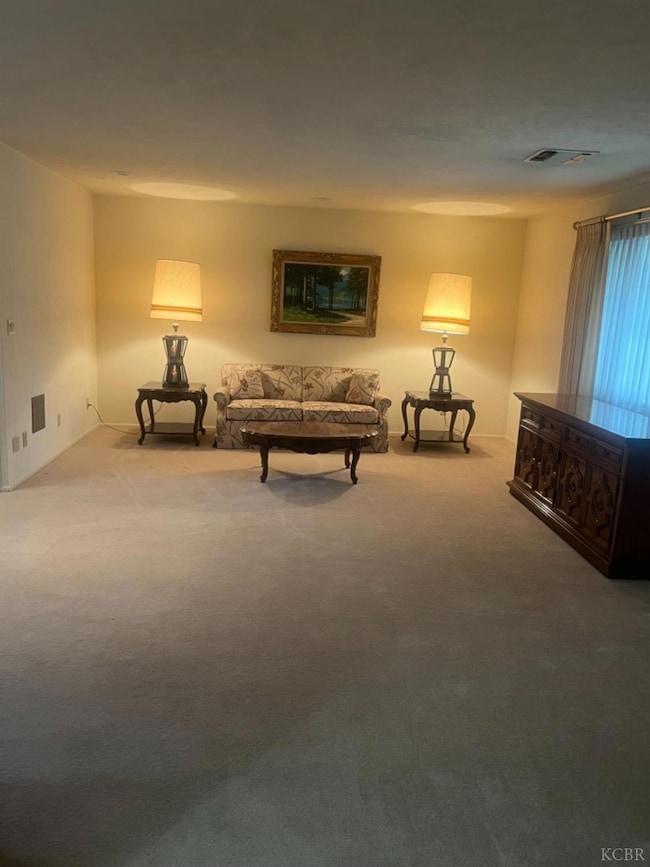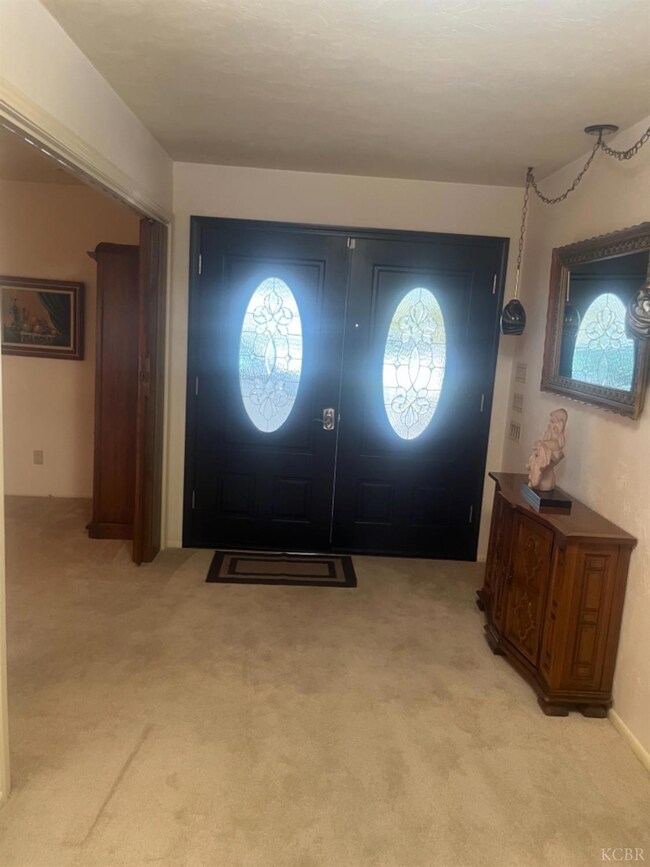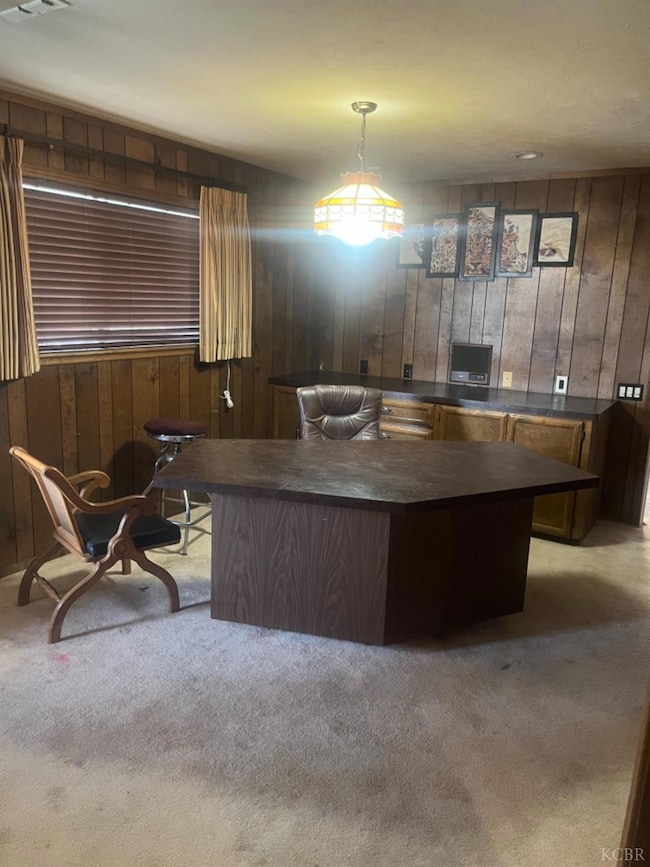
8885 14th Ave Hanford, CA 93230
Estimated payment $3,467/month
Highlights
- Solar Power System
- Family Room with Fireplace
- Wood Flooring
- 0.55 Acre Lot
- Vaulted Ceiling
- No HOA
About This Home
Beautiful custom home. Master bedroom has a his and hers closets with a Hugh bathroom with a sunken tud walk-in shower.. Kitchen has plenty cupboards with 2 sinks. Office with a wet bar. Garage is super big with a lift and a oil changing pit to work on your vehicles.
Listing Agent
Tim Oliveira
Sierra View Realty, Inc License #01924732
Home Details
Home Type
- Single Family
Est. Annual Taxes
- $3,091
Year Built
- 1972
Lot Details
- 0.55 Acre Lot
- Rural Setting
- Property is zoned R120
Home Design
- Raised Foundation
- Composition Roof
- Wood Siding
Interior Spaces
- 3,002 Sq Ft Home
- 1-Story Property
- Wet Bar
- Vaulted Ceiling
- Gas Log Fireplace
- Double Pane Windows
- Family Room with Fireplace
Kitchen
- Gas Range
- Built-In Microwave
- Dishwasher
- Disposal
Flooring
- Wood
- Carpet
Bedrooms and Bathrooms
- 2 Bedrooms
- Walk-In Closet
- Walk-in Shower
Laundry
- Laundry Room
- Sink Near Laundry
- Laundry Cabinets
- 220 Volts In Laundry
- Gas Dryer Hookup
Parking
- 3 Car Attached Garage
- Garage Door Opener
Utilities
- Two cooling system units
- Central Air
- Well
- Gas Water Heater
- Septic Tank
Additional Features
- Solar Power System
- Covered patio or porch
Community Details
- No Home Owners Association
Listing and Financial Details
- Assessor Parcel Number 009150022000
Map
Home Values in the Area
Average Home Value in this Area
Tax History
| Year | Tax Paid | Tax Assessment Tax Assessment Total Assessment is a certain percentage of the fair market value that is determined by local assessors to be the total taxable value of land and additions on the property. | Land | Improvement |
|---|---|---|---|---|
| 2023 | $3,091 | $281,665 | $12,703 | $268,962 |
| 2022 | $3,054 | $276,143 | $12,454 | $263,689 |
| 2021 | $3,000 | $270,729 | $12,210 | $258,519 |
| 2020 | $3,008 | $267,953 | $12,085 | $255,868 |
| 2019 | $2,960 | $262,699 | $11,848 | $250,851 |
| 2018 | $2,944 | $257,548 | $11,616 | $245,932 |
| 2017 | $2,892 | $252,498 | $11,388 | $241,110 |
| 2016 | $2,737 | $247,547 | $11,165 | $236,382 |
| 2015 | $2,652 | $243,828 | $10,997 | $232,831 |
| 2014 | $2,672 | $239,052 | $10,782 | $228,270 |
Property History
| Date | Event | Price | Change | Sq Ft Price |
|---|---|---|---|---|
| 04/01/2025 04/01/25 | Price Changed | $575,000 | -4.2% | $192 / Sq Ft |
| 02/28/2025 02/28/25 | For Sale | $600,000 | -- | $200 / Sq Ft |
Deed History
| Date | Type | Sale Price | Title Company |
|---|---|---|---|
| Grant Deed | -- | None Listed On Document | |
| Grant Deed | -- | None Listed On Document | |
| Grant Deed | -- | None Listed On Document | |
| Warranty Deed | -- | None Listed On Document | |
| Warranty Deed | -- | None Listed On Document | |
| Warranty Deed | -- | -- | |
| Interfamily Deed Transfer | -- | None Available | |
| Warranty Deed | -- | None Listed On Document | |
| Warranty Deed | -- | None Listed On Document | |
| Warranty Deed | -- | -- |
Similar Homes in Hanford, CA
Source: Kings County Board of REALTORS®
MLS Number: 231591
APN: 009-150-022-000
- 8799 14th Ave
- 1914 N Frontier St
- 2629 W Andrew Ln
- 9172 Frontier St
- 8562 Serrano Ave
- 13765 Serrano Place
- 14354 Geneva Ave
- 8896 13th Ave
- 2249 N Wilsonia Place
- 2030 N Sherman St
- 2530 Muscat St
- 2536 Cedar Grove Ct
- 2407 W Andrew Ln
- 1526 N Elizabeth Dr
- 2359 Chianti Way
- 2219 W Malone St
- Lot 193 N Chateau Way
- 2287 W Dali Way
