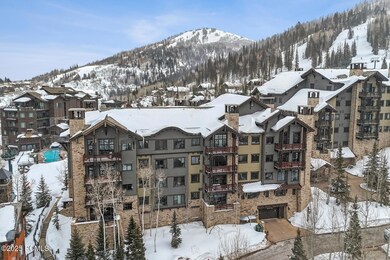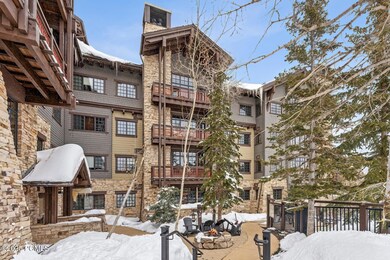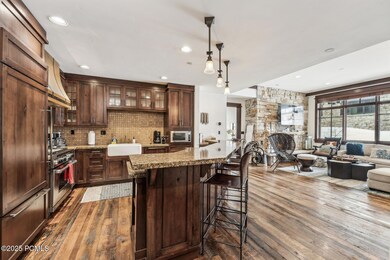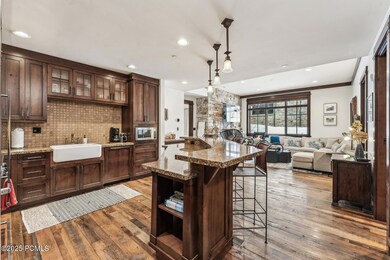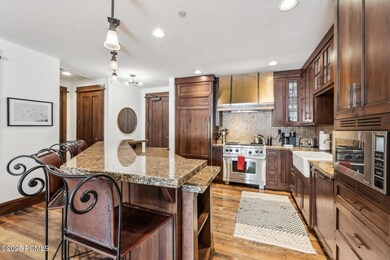
8886 Empire Club Dr Unit 201 Park City, UT 84060
Estimated payment $18,055/month
Highlights
- Ski Accessible
- Views of Ski Resort
- Spa
- McPolin Elementary School Rated A
- Heated Driveway
- Wood Flooring
About This Home
This 2-bedroom, 2.5-bath Arrowleaf condo offers direct ski-in/ski-out access to Deer Valley's Silver Buck run and Silver Strike Express lift. The open living area features a stone fireplace, reclaimed hardwood floors, and south-facing views that fill the space with natural light.
The kitchen includes Wolf and Sub-Zero appliances, while both bedrooms have private ensuite baths. Arrowleaf amenities include a ski locker room, lounge, fire pits, hot tubs, heated garage parking, and a private shuttle service.
Perfect as a mountain getaway or rental property, this slopeside retreat offers easy access to world-class skiing and year-round adventure.
Property Details
Home Type
- Condominium
Est. Annual Taxes
- $15,071
Year Built
- Built in 2007
Lot Details
- South Facing Home
- Southern Exposure
- Landscaped
- Sloped Lot
- Few Trees
HOA Fees
- $1,450 Monthly HOA Fees
Parking
- 1 Car Garage
- Heated Garage
- Heated Driveway
Property Views
- Ski Resort
- Mountain
Home Design
- Mountain Contemporary Architecture
- Wood Frame Construction
- Shingle Roof
- Wood Roof
- Wood Siding
- Stone Siding
- Concrete Perimeter Foundation
- Stone
Interior Spaces
- 1,228 Sq Ft Home
- 1-Story Property
- Furnished
- Self Contained Fireplace Unit Or Insert
- Gas Fireplace
- Family Room
- Dining Room
- Storage
Kitchen
- Gas Range
- Microwave
- Dishwasher
- Kitchen Island
- Granite Countertops
- Disposal
Flooring
- Wood
- Carpet
- Tile
Bedrooms and Bathrooms
- 2 Bedrooms | 1 Main Level Bedroom
- Double Vanity
Laundry
- Laundry Room
- Stacked Washer and Dryer
Home Security
Outdoor Features
- Spa
- Outdoor Storage
Utilities
- Air Conditioning
- Forced Air Heating System
- Heating System Uses Natural Gas
- Programmable Thermostat
- Natural Gas Connected
- Gas Water Heater
- High Speed Internet
- Phone Available
- Cable TV Available
Listing and Financial Details
- Assessor Parcel Number Allc-201
Community Details
Overview
- Association fees include amenities, com area taxes, gas, insurance, maintenance exterior, ground maintenance, reserve/contingency fund, sewer, water
- Association Phone (435) 731-7872
- Arrowleaf Subdivision
- Property is near a preserve or public land
Amenities
- Common Area
- Elevator
- Community Storage Space
Recreation
- Community Spa
- Trails
- Ski Accessible
Pet Policy
- Breed Restrictions
Security
- Building Security System
- Fire and Smoke Detector
- Fire Sprinkler System
Map
Home Values in the Area
Average Home Value in this Area
Tax History
| Year | Tax Paid | Tax Assessment Tax Assessment Total Assessment is a certain percentage of the fair market value that is determined by local assessors to be the total taxable value of land and additions on the property. | Land | Improvement |
|---|---|---|---|---|
| 2023 | $15,550 | $2,701,600 | $0 | $2,701,600 |
| 2022 | $9,102 | $1,350,000 | $500,000 | $850,000 |
| 2021 | $10,568 | $1,350,000 | $500,000 | $850,000 |
| 2020 | $10,384 | $1,250,000 | $500,000 | $750,000 |
| 2019 | $10,654 | $939,000 | $500,000 | $439,000 |
| 2018 | $10,654 | $1,250,000 | $500,000 | $750,000 |
| 2017 | $10,175 | $1,250,000 | $500,000 | $750,000 |
| 2016 | $10,485 | $1,250,000 | $500,000 | $750,000 |
| 2015 | $11,106 | $1,250,000 | $0 | $0 |
| 2013 | $11,943 | $1,250,000 | $0 | $0 |
Property History
| Date | Event | Price | Change | Sq Ft Price |
|---|---|---|---|---|
| 03/31/2025 03/31/25 | For Sale | $2,750,000 | +120.2% | $2,239 / Sq Ft |
| 08/31/2018 08/31/18 | Sold | -- | -- | -- |
| 07/11/2018 07/11/18 | Pending | -- | -- | -- |
| 06/01/2016 06/01/16 | For Sale | $1,249,000 | -- | $1,017 / Sq Ft |
Deed History
| Date | Type | Sale Price | Title Company |
|---|---|---|---|
| Warranty Deed | -- | Metro National Title | |
| Warranty Deed | -- | Metro National Title | |
| Warranty Deed | -- | -- | |
| Quit Claim Deed | -- | -- | |
| Interfamily Deed Transfer | -- | -- | |
| Warranty Deed | -- | None Available | |
| Special Warranty Deed | -- | None Available |
Mortgage History
| Date | Status | Loan Amount | Loan Type |
|---|---|---|---|
| Open | $500,000 | Adjustable Rate Mortgage/ARM | |
| Previous Owner | $630,600 | Adjustable Rate Mortgage/ARM | |
| Previous Owner | $965,600 | Adjustable Rate Mortgage/ARM |
Similar Homes in Park City, UT
Source: Park City Board of REALTORS®
MLS Number: 12501249
APN: ALLC-201
- 8680 Empire Club Dr Unit 11
- 8895 Empire Club Dr
- 8895 Empire Club Dr Unit 30
- 8902 Empire Club Dr Unit 705
- 8789 Marsac Ave Unit 11
- 21 Nakoma Ct
- 30 Nakoma Terrace Unit 3
- 30 Nakoma Terrace
- 7560 Ridge Dr
- 7700 Stein Way Unit 215
- 7520 Royal St Unit 211
- 9300 Marsac Ave Unit C502
- 9300 Marsac Ave Unit C601
- 9300 Marsac Ave Unit A204
- 9300 Marsac Ave Unit A401
- 9300 Marsac Ave Unit C602
- 9300 Marsac Ave Unit B604
- 9300 Marsac Ave Unit A404

