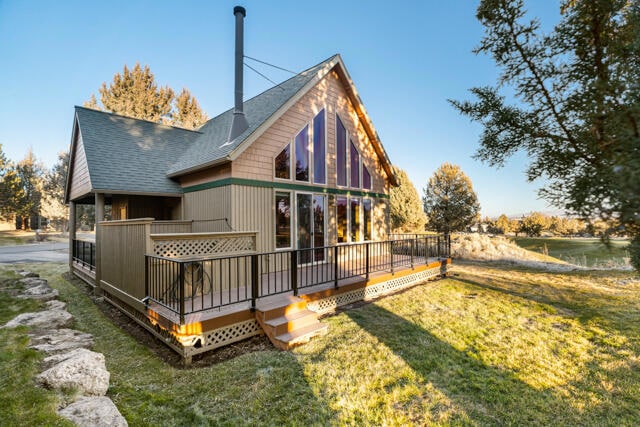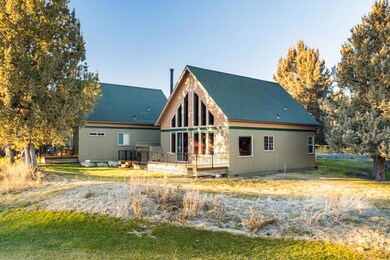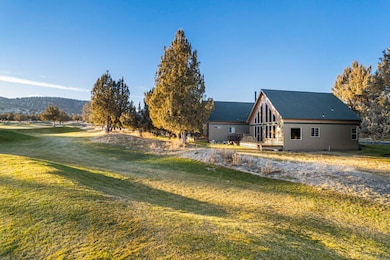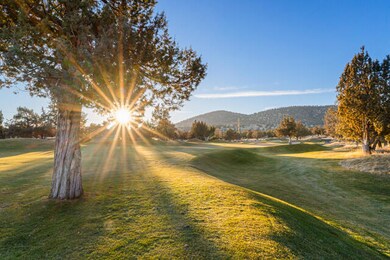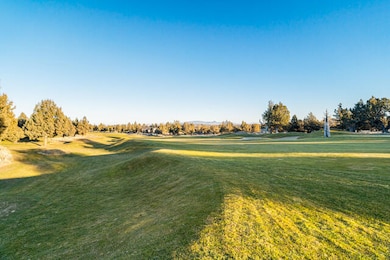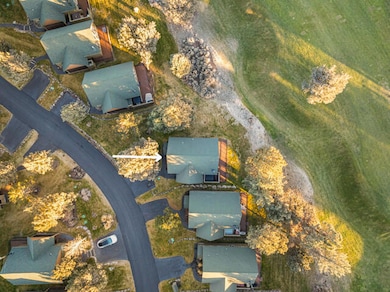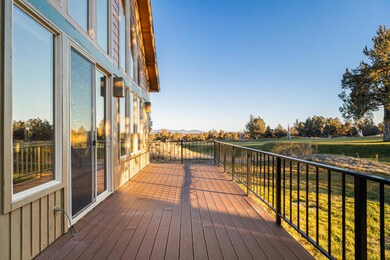
8888 Cliff Swallow Dr Redmond, OR 97756
Eagle Crest NeighborhoodHighlights
- On Golf Course
- Spa
- Open Floorplan
- Fitness Center
- Resort Property
- Chalet
About This Home
As of February 2025Enjoy the breathtaking sunrises and Powell Butte from the 14th fairway of the Ridge Course at Eagle Crest. This cozy, rustic knotty pine interior furnished chalet with wood burning fire is positioned perfectly to enjoy a private setting and offers a modern touch with new LG stainless appliances, Samsung OLED TV, UV efficient windows, new outdoor hot tub, 3 new adjustable Queen beds, Macy's leather sectional and bamboo floors. New furnace, water heater and commercial Speed Queen W/D too. The main bedroom includes a TV, jetted tub and black out drapes for the best night sleep. Summers are perfect on the new Trex deck that provides evening shade. Use for reliable VRBO income or enjoy all to yourself. This Chalet is a must see to appreciate the privacy with a view!
Last Agent to Sell the Property
Eagle Crest Properties Inc Brokerage Phone: 971-255-9866 License #931200125
Co-Listed By
Eagle Crest Properties Inc Brokerage Phone: 971-255-9866 License #201222775
Home Details
Home Type
- Single Family
Est. Annual Taxes
- $4,254
Year Built
- Built in 1999
Lot Details
- 2,178 Sq Ft Lot
- On Golf Course
- Landscaped
- Level Lot
- Front and Back Yard Sprinklers
- Sprinklers on Timer
- Property is zoned EFUSC, EFUSC
HOA Fees
- $536 Monthly HOA Fees
Property Views
- Golf Course
- Mountain
- Territorial
Home Design
- Chalet
- Stem Wall Foundation
- Frame Construction
- Composition Roof
Interior Spaces
- 1,356 Sq Ft Home
- 2-Story Property
- Open Floorplan
- Vaulted Ceiling
- Wood Burning Fireplace
- Double Pane Windows
- Vinyl Clad Windows
- Tinted Windows
- Great Room with Fireplace
- Dining Room
- Loft
Kitchen
- Breakfast Bar
- Oven
- Cooktop
- Microwave
- Dishwasher
- Tile Countertops
- Laminate Countertops
- Disposal
Flooring
- Wood
- Carpet
- Stone
- Tile
Bedrooms and Bathrooms
- 3 Bedrooms
- Walk-In Closet
- 2 Full Bathrooms
- Hydromassage or Jetted Bathtub
- Bathtub with Shower
- Bathtub Includes Tile Surround
Laundry
- Dryer
- Washer
Home Security
- Carbon Monoxide Detectors
- Fire and Smoke Detector
Parking
- No Garage
- Driveway
Accessible Home Design
- Accessible Full Bathroom
- Accessible Bedroom
- Accessible Kitchen
- Accessible Hallway
- Accessible Closets
- Accessible Doors
- Accessible Entrance
Outdoor Features
- Spa
- Deck
Schools
- Tumalo Community Elementary School
- Obsidian Middle School
- Ridgeview High School
Utilities
- Forced Air Heating and Cooling System
- Heat Pump System
- Water Heater
Listing and Financial Details
- Legal Lot and Block A010700 / Phase 9
- Assessor Parcel Number 195973
Community Details
Overview
- Resort Property
- Built by Sun Forest
- Eagle Crest Subdivision
- On-Site Maintenance
- Maintained Community
- Property is near a preserve or public land
Amenities
- Restaurant
- Clubhouse
Recreation
- Golf Course Community
- Tennis Courts
- Pickleball Courts
- Community Playground
- Fitness Center
- Community Pool
- Park
- Trails
Map
Home Values in the Area
Average Home Value in this Area
Property History
| Date | Event | Price | Change | Sq Ft Price |
|---|---|---|---|---|
| 02/14/2025 02/14/25 | Sold | $529,000 | -3.6% | $390 / Sq Ft |
| 01/18/2025 01/18/25 | Pending | -- | -- | -- |
| 12/21/2024 12/21/24 | For Sale | $549,000 | +124.1% | $405 / Sq Ft |
| 04/29/2016 04/29/16 | Sold | $245,000 | -5.4% | $181 / Sq Ft |
| 03/18/2016 03/18/16 | Pending | -- | -- | -- |
| 03/18/2016 03/18/16 | For Sale | $259,000 | -- | $191 / Sq Ft |
Tax History
| Year | Tax Paid | Tax Assessment Tax Assessment Total Assessment is a certain percentage of the fair market value that is determined by local assessors to be the total taxable value of land and additions on the property. | Land | Improvement |
|---|---|---|---|---|
| 2024 | $4,254 | $255,490 | -- | -- |
| 2023 | $4,055 | $248,050 | $0 | $0 |
| 2022 | $3,610 | $233,820 | $0 | $0 |
| 2021 | $3,610 | $227,010 | $0 | $0 |
| 2020 | $3,435 | $227,010 | $0 | $0 |
| 2019 | $3,275 | $220,400 | $0 | $0 |
| 2018 | $3,196 | $213,990 | $0 | $0 |
| 2017 | $3,125 | $207,760 | $0 | $0 |
| 2016 | $3,009 | $201,710 | $0 | $0 |
| 2015 | $2,861 | $195,840 | $0 | $0 |
| 2014 | $2,688 | $184,320 | $0 | $0 |
Mortgage History
| Date | Status | Loan Amount | Loan Type |
|---|---|---|---|
| Open | $305,000 | New Conventional | |
| Previous Owner | $196,000 | New Conventional | |
| Previous Owner | $81,250 | Credit Line Revolving | |
| Previous Owner | $175,000 | Unknown | |
| Previous Owner | $100,000 | Credit Line Revolving |
Deed History
| Date | Type | Sale Price | Title Company |
|---|---|---|---|
| Warranty Deed | $529,000 | Deschutes Title | |
| Bargain Sale Deed | -- | -- | |
| Warranty Deed | $245,000 | Western Title & Escrow |
Similar Homes in Redmond, OR
Source: Southern Oregon MLS
MLS Number: 220193845
APN: 195973
- 8998 Cliff Swallow Dr
- 1612 Prairie Falcon Dr
- 8855 SW Canyon Wren Ct
- 1540 Cinnamon Teal Dr Unit EC3I
- 8655 Red Wing Ln
- 8665 Red Wing Ln
- 1845 Cinnamon Teal Dr
- 8588 Red Wing Ln
- 1792 Cliff Swallow Dr Unit EC42D
- 8558 Red Wing Ln
- 8504 Forest Ridge Loop
- 1977 Turnstone Rd
- 2268 Hawk Owl Ct
- 2255 Crossbill Ct
- 1957 Turnstone Rd
- 8550 Coopers Hawk Dr
- 8830 Merlin Dr
- 1780 Murrelet Dr
- 8787 Merlin Dr
- 1149 Golden Pheasant Dr
