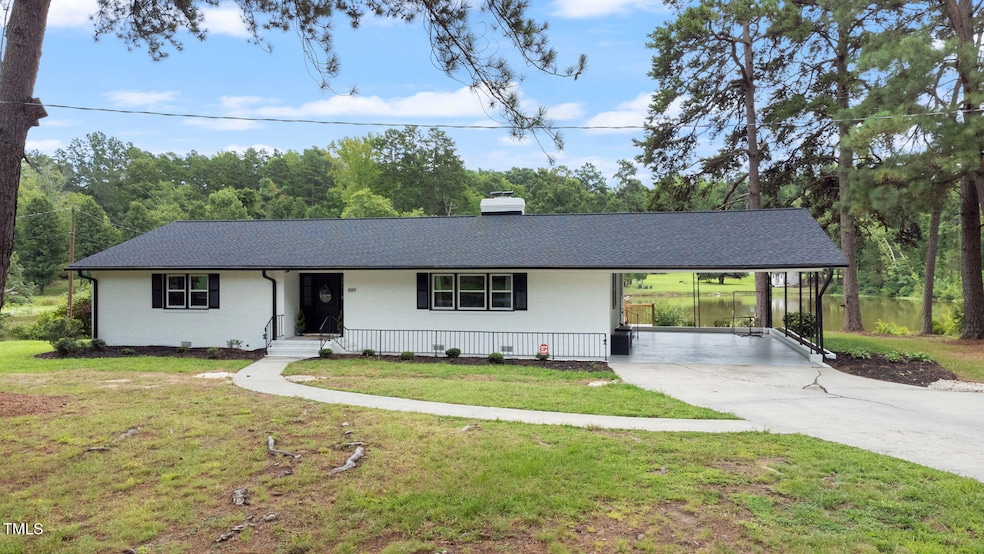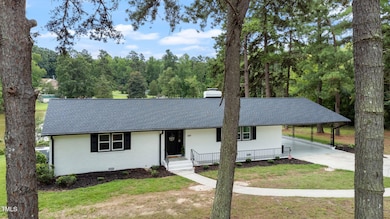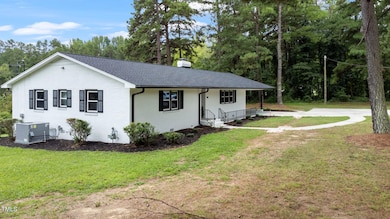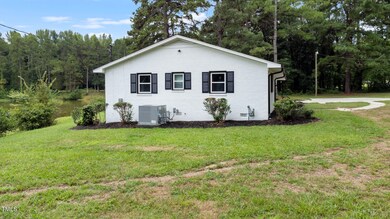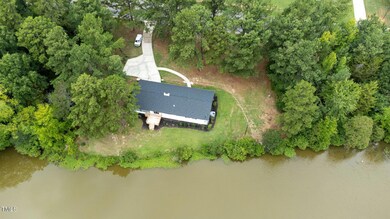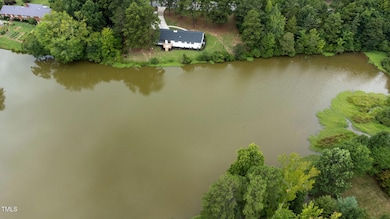
889 Burlington Rd Roxboro, NC 27573
Estimated payment $2,104/month
Highlights
- No HOA
- Cooling Available
- Luxury Vinyl Tile Flooring
- Breakfast Room
- Laundry Room
- Wood Burning Fireplace
About This Home
Charming Brick Lakeside Retreat with 3 Bedrooms in Roxboro!
Escape to tranquility at this 3-bedroom, 2-bath brick home nestled on the shores of a serene small neighborhood lake, offering water views and peaceful living. Located in Pine Lakes, this property combines charm, space, and a lakeside location. You can relax and fish or put in your paddle boat from your own backyard. You will not be disappointed with the open concept with new updates throughout.
Home Details
Home Type
- Single Family
Est. Annual Taxes
- $1,935
Year Built
- Built in 1968
Lot Details
- 0.54 Acre Lot
Home Design
- Brick Exterior Construction
- Brick Foundation
- Shingle Roof
Interior Spaces
- 1,869 Sq Ft Home
- 1-Story Property
- Wood Burning Fireplace
- Living Room with Fireplace
- Breakfast Room
- Dining Room
- Luxury Vinyl Tile Flooring
- Laundry Room
Bedrooms and Bathrooms
- 3 Bedrooms
- 2 Full Bathrooms
Parking
- 4 Parking Spaces
- 2 Carport Spaces
- 4 Open Parking Spaces
Schools
- South Elementary School
- Southern Middle School
- Person High School
Utilities
- Cooling Available
- Heating System Uses Gas
- Heating System Uses Natural Gas
- Heat Pump System
- Septic Tank
Community Details
- No Home Owners Association
- Pine Lakes Subdivision
Listing and Financial Details
- Assessor Parcel Number 117 1 1
Map
Home Values in the Area
Average Home Value in this Area
Tax History
| Year | Tax Paid | Tax Assessment Tax Assessment Total Assessment is a certain percentage of the fair market value that is determined by local assessors to be the total taxable value of land and additions on the property. | Land | Improvement |
|---|---|---|---|---|
| 2024 | $1,935 | $248,437 | $0 | $0 |
| 2023 | $1,088 | $138,771 | $0 | $0 |
| 2022 | $1,085 | $138,771 | $0 | $0 |
| 2021 | $535 | $138,771 | $0 | $0 |
| 2020 | $453 | $116,968 | $0 | $0 |
| 2019 | $459 | $116,968 | $0 | $0 |
| 2018 | $431 | $116,968 | $0 | $0 |
| 2017 | $425 | $116,968 | $0 | $0 |
| 2016 | $425 | $116,968 | $0 | $0 |
| 2015 | $425 | $116,968 | $0 | $0 |
| 2014 | $425 | $116,968 | $0 | $0 |
Property History
| Date | Event | Price | Change | Sq Ft Price |
|---|---|---|---|---|
| 04/18/2025 04/18/25 | Price Changed | $348,000 | -0.6% | $186 / Sq Ft |
| 03/02/2025 03/02/25 | For Sale | $350,000 | 0.0% | $187 / Sq Ft |
| 01/28/2025 01/28/25 | Pending | -- | -- | -- |
| 01/06/2025 01/06/25 | For Sale | $350,000 | +151.8% | $187 / Sq Ft |
| 12/06/2022 12/06/22 | Sold | $139,000 | -0.6% | $87 / Sq Ft |
| 11/10/2022 11/10/22 | Pending | -- | -- | -- |
| 10/21/2022 10/21/22 | Price Changed | $139,900 | -10.9% | $87 / Sq Ft |
| 09/29/2022 09/29/22 | For Sale | $157,000 | -- | $98 / Sq Ft |
Deed History
| Date | Type | Sale Price | Title Company |
|---|---|---|---|
| Warranty Deed | $350,000 | None Listed On Document | |
| Special Warranty Deed | $139,000 | -- |
Mortgage History
| Date | Status | Loan Amount | Loan Type |
|---|---|---|---|
| Previous Owner | $50,000 | New Conventional | |
| Previous Owner | $349,900 | New Conventional | |
| Previous Owner | $105,820 | Reverse Mortgage Home Equity Conversion Mortgage | |
| Previous Owner | $30,000 | New Conventional | |
| Previous Owner | $25,000 | New Conventional | |
| Previous Owner | $20,000 | New Conventional |
Similar Homes in Roxboro, NC
Source: Doorify MLS
MLS Number: 10069506
APN: 117-1-1
- 222 Lake Shore Dr
- 1026 Burlington Rd
- 131 Rosewood Dr
- 50 Lakewood Dr
- 98 Carrington Ln
- 19 Southern Village Dr
- 156 Southern Middle School Rd
- 2 Semora Rd
- 125 Vance Wrenn Rd
- 106 Johnson St
- 421 S Morgan St
- 723 Whitt Town Rd
- 531 Booth St
- 333 Leasburg Rd
- 0 Garrett St Unit 10077581
- 707 Dickens St
- Lots Nichols Ave
- 410 Long Ave
- 209 Reade Dr
- 307 W Gordon St
