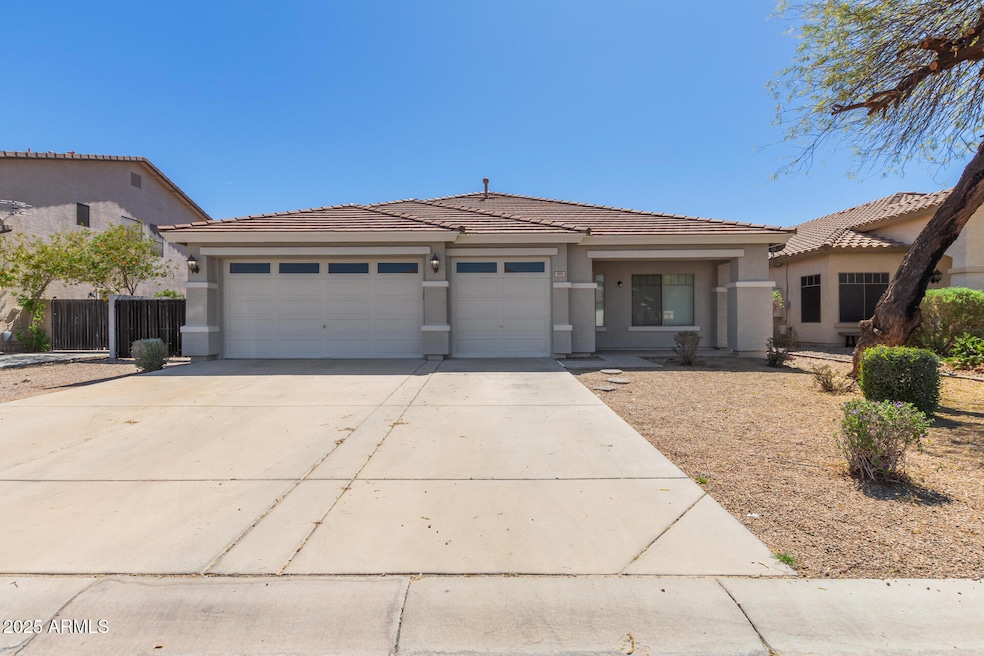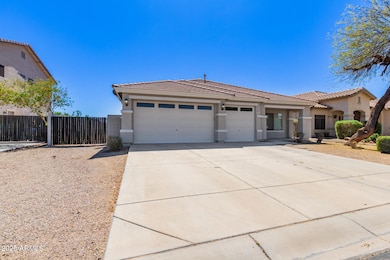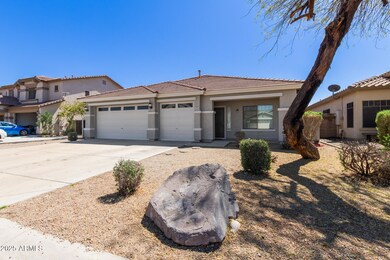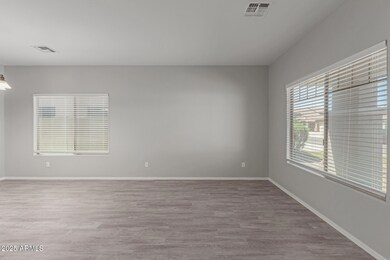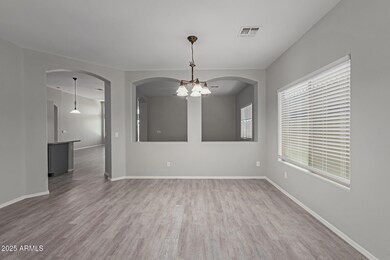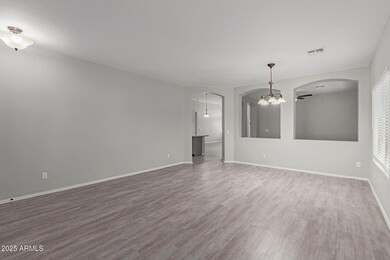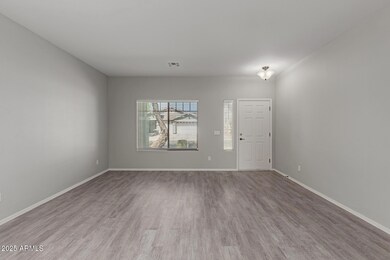
889 E Harold Dr San Tan Valley, AZ 85140
Estimated payment $2,684/month
Highlights
- RV Gated
- Eat-In Kitchen
- Dual Vanity Sinks in Primary Bathroom
- Granite Countertops
- Double Pane Windows
- Cooling Available
About This Home
Popular Sienna floor plan! Freshly painted inside & out, Crisp curb appeal. 3-bd+study, 2-ba, 3-car. Spacious living areas, 10' Family Rm ceiling, delightful transition arches. New Blinds & New Luxury Vinyl Plank in Living, Dining, Kit. & Family Rm, New carpet in bedrms. Peaceful greyscale palette w/natural light. Super clean Kitchen w/ recessed lighting, Gray-tone cabinetry, large island & pantry for storage. New granite counters, new appliances. Split floor plan makes the main retreat an excellent spot for relaxing after a long day's work, w/ large bath, dbl. vanities, sep. tub/shower, large closet. New roof under layment w/20 yr. warranty. Surround prewire, Epoxy garage floor. N/S exp. Dbl.gate. Premium lot, backs to Queen Creek wash for privacy & views! Owner has active AZ RE License The covered patio is perfect for enjoying your morning coffee, and the backyard is low-care and spacious, just waiting for your personal touch. It is worth mentioning that the roof, flooring, ceiling fans, and interior & exterior paint are newly upgraded too. Discover the community amenities, such as a children's playground and a walking path. You don't want to miss it, come see it now!
Home Details
Home Type
- Single Family
Est. Annual Taxes
- $1,615
Year Built
- Built in 2004
Lot Details
- 7,762 Sq Ft Lot
- Wrought Iron Fence
- Block Wall Fence
- Grass Covered Lot
HOA Fees
- $65 Monthly HOA Fees
Parking
- 3 Car Garage
- RV Gated
Home Design
- Wood Frame Construction
- Tile Roof
- Stucco
Interior Spaces
- 2,126 Sq Ft Home
- 1-Story Property
- Ceiling height of 9 feet or more
- Ceiling Fan
- Double Pane Windows
- Washer and Dryer Hookup
Kitchen
- Eat-In Kitchen
- Breakfast Bar
- Built-In Microwave
- Kitchen Island
- Granite Countertops
Flooring
- Carpet
- Vinyl
Bedrooms and Bathrooms
- 3 Bedrooms
- Primary Bathroom is a Full Bathroom
- 2 Bathrooms
- Dual Vanity Sinks in Primary Bathroom
- Easy To Use Faucet Levers
- Bathtub With Separate Shower Stall
Accessible Home Design
- Doors with lever handles
- No Interior Steps
Schools
- Jack Harmon Elementary School
- J. O. Combs Middle School
- Combs High School
Utilities
- Cooling Available
- Heating Available
- High Speed Internet
- Cable TV Available
Listing and Financial Details
- Tax Lot 29
- Assessor Parcel Number 109-29-141
Community Details
Overview
- Association fees include ground maintenance
- Pecan Creek Communit Association, Phone Number (602) 957-9191
- Built by Fulton Homes
- Pecan Creek North Parcel 6 Subdivision, Sienna Floorplan
- FHA/VA Approved Complex
Recreation
- Community Playground
- Bike Trail
Map
Home Values in the Area
Average Home Value in this Area
Tax History
| Year | Tax Paid | Tax Assessment Tax Assessment Total Assessment is a certain percentage of the fair market value that is determined by local assessors to be the total taxable value of land and additions on the property. | Land | Improvement |
|---|---|---|---|---|
| 2025 | $1,615 | $35,371 | -- | -- |
| 2024 | $1,614 | $39,829 | -- | -- |
| 2023 | $1,620 | $31,963 | $6,240 | $25,723 |
| 2022 | $1,614 | $21,818 | $3,900 | $17,918 |
| 2021 | $1,635 | $19,041 | $0 | $0 |
| 2020 | $1,623 | $18,762 | $0 | $0 |
| 2019 | $1,587 | $17,135 | $0 | $0 |
| 2018 | $1,591 | $14,908 | $0 | $0 |
| 2017 | $1,627 | $15,085 | $0 | $0 |
| 2016 | $1,118 | $14,406 | $1,800 | $12,606 |
| 2014 | $1,108 | $9,794 | $1,000 | $8,794 |
Property History
| Date | Event | Price | Change | Sq Ft Price |
|---|---|---|---|---|
| 04/04/2025 04/04/25 | Pending | -- | -- | -- |
| 03/25/2025 03/25/25 | For Sale | $445,000 | -- | $209 / Sq Ft |
Deed History
| Date | Type | Sale Price | Title Company |
|---|---|---|---|
| Special Warranty Deed | -- | None Available | |
| Special Warranty Deed | $159,990 | -- | |
| Cash Sale Deed | $140,831 | -- |
Mortgage History
| Date | Status | Loan Amount | Loan Type |
|---|---|---|---|
| Previous Owner | $127,950 | New Conventional | |
| Closed | $23,950 | No Value Available |
Similar Homes in the area
Source: Arizona Regional Multiple Listing Service (ARMLS)
MLS Number: 6840851
APN: 109-29-141
- 824 E Chelsea Dr
- 1071 E Chelsea Dr
- 694 E Heather Dr
- 1237 E Debbie Dr
- 1253 E Debbie Dr
- 1270 E Chelsea Dr
- 605 E Nancy Ave
- 1289 E Baker Dr
- 728 E Payton St
- 39242 N Luke Cir
- 821 E Bradstock Way
- 1392 E Baker Dr Unit 4
- 826 E Bradstock Way
- 1435 E Debbie Dr
- 567 E Bradstock Way
- 1186 E Bradstock Way
- 384 E March St
- 1051 E Julie Ave
- 38169 N Rusty Ln
- 970 E Christopher St
