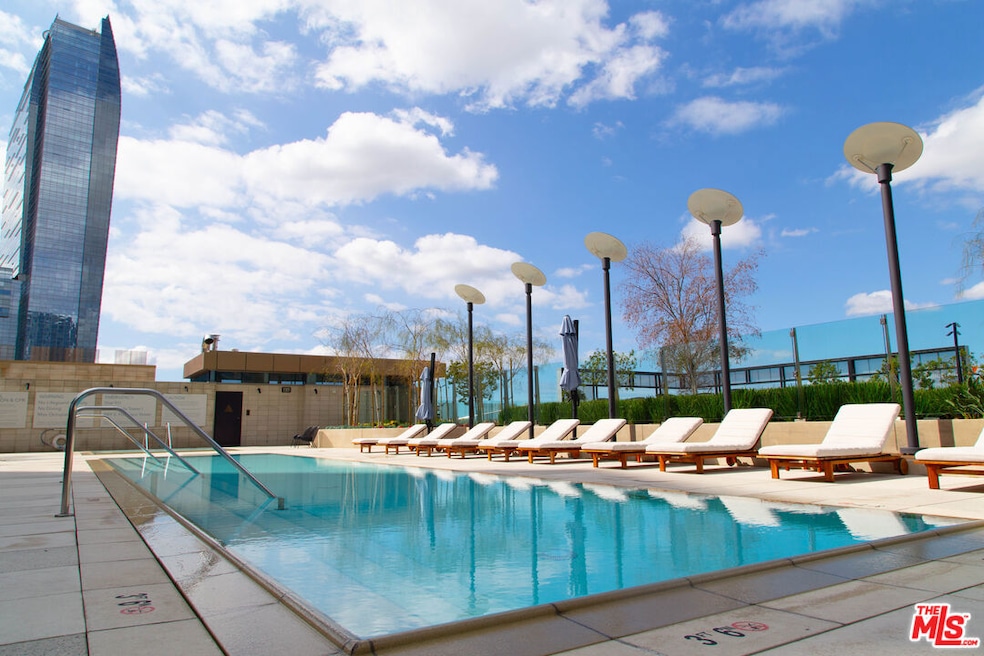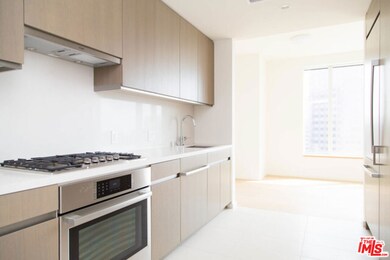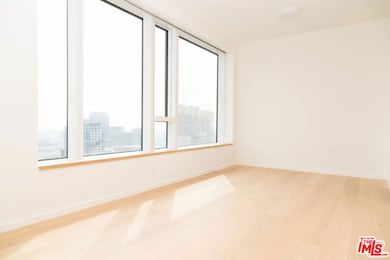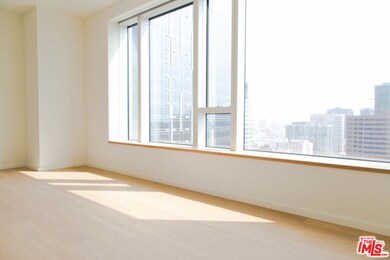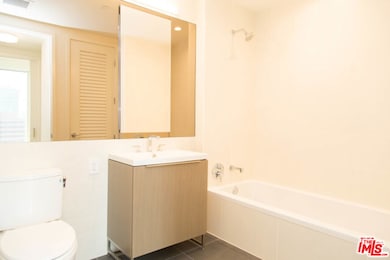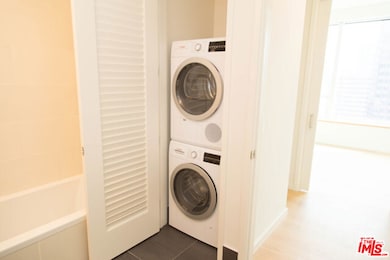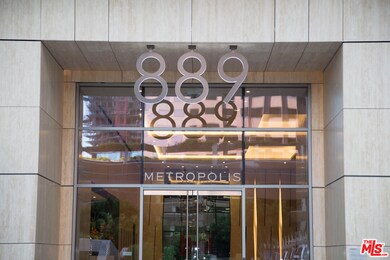Metropolis Los Angeles - Tower I 889 Francisco St Unit 2807 Los Angeles, CA 90017
Downtown LA NeighborhoodHighlights
- Concierge
- Fitness Center
- In Ground Pool
- Steam Room
- 24-Hour Security
- City Lights View
About This Home
Live in Luxury at Metropolis Tower 1! This stunning, light-filled residence offers serene views of the Grand Courtyard Turnaround, providing a peaceful retreat in the heart of DTLA. Just minutes from world-class dining, shopping, and vibrant art galleries, this home places you in the center of it all. Indulge in resort-style amenities, including a 24/7 Lobby Concierge, Outdoor Oasis Pool & Spa with private cabanas, Fireside Retreat & BBQ Area, Billiards & Upscale Community Room, Business Center, and a State-of-the-Art Fitness Center with a steam room, lockers, and yoga/cycling studio. Rent includes one designated garage parking space, guest parking, a storage unit, water, gas, trash, and internet. Don't miss this opportunity to experience luxury living at its finest!
Condo Details
Home Type
- Condominium
Est. Annual Taxes
- $8,624
Year Built
- Built in 2017
Home Design
- Contemporary Architecture
Interior Spaces
- 480 Sq Ft Home
Kitchen
- Oven or Range
- Freezer
- Ice Maker
- Dishwasher
- Disposal
Flooring
- Wood
- Ceramic Tile
Bedrooms and Bathrooms
- Studio bedroom
- 1 Full Bathroom
Laundry
- Laundry closet
- Washer
Parking
- 1 Parking Space
- Guest Parking
Additional Features
- In Ground Pool
- Central Heating and Cooling System
Listing and Financial Details
- Security Deposit $2,500
- Tenant pays for electricity, cable TV, move in fee, move out fee, insurance
- 12 Month Lease Term
- Assessor Parcel Number 5144-032-056
Community Details
Overview
- High-Rise Condominium
- 38-Story Property
Amenities
- Concierge
- Community Fire Pit
- Community Barbecue Grill
- Steam Room
- Billiard Room
- Meeting Room
- Community Storage Space
Recreation
- Community Spa
Pet Policy
- Call for details about the types of pets allowed
Security
- 24-Hour Security
- Controlled Access
Map
About Metropolis Los Angeles - Tower I
Source: The MLS
MLS Number: 25513407
APN: 5144-032-056
- 889 Francisco St Unit 905
- 889 Francisco St Unit 911
- 889 Francisco St Unit 807
- 889 Francisco St Unit 2507
- 889 Francisco St Unit 2505
- 889 Francisco St Unit 2801
- 889 Francisco St Unit 1811
- 889 Francisco St Unit 2408
- 889 Francisco St Unit 1001
- 889 Francisco St Unit 1010
- 889 Francisco St Unit 2501
- 889 Francisco St Unit 3603
- 889 Francisco St Unit 2103
- 889 Francisco St Unit 1903
- 889 Francisco St Unit 3803
- 889 Francisco St Unit 2906
- 889 Francisco St Unit 2210
- 889 Francisco St Unit 1611
- 877 Francisco St Unit 1003
- 877 Francisco St Unit 1506
