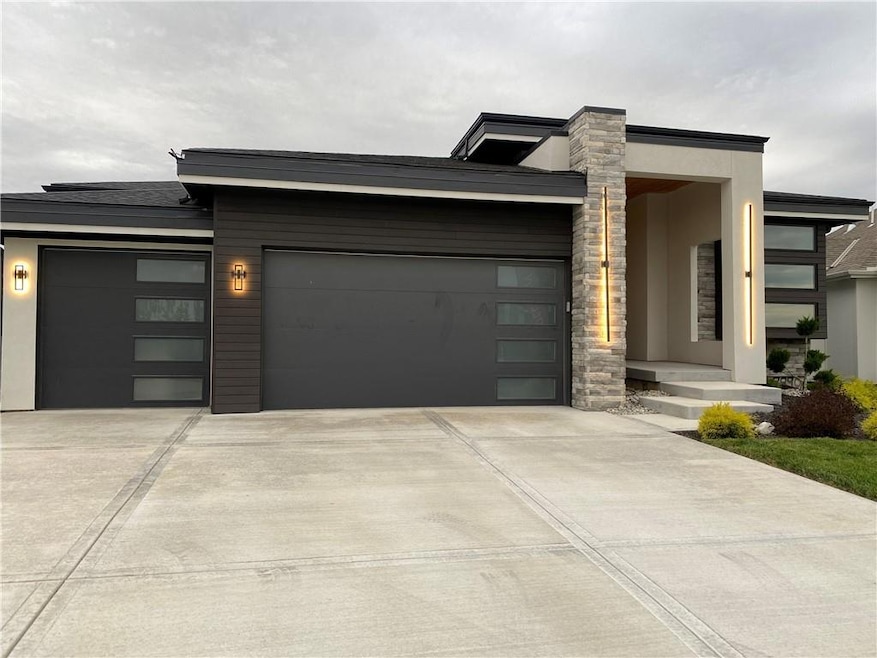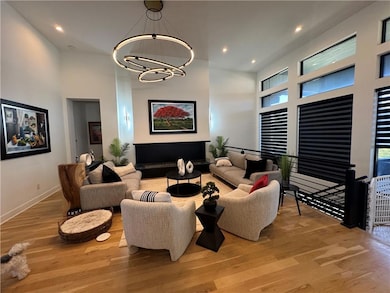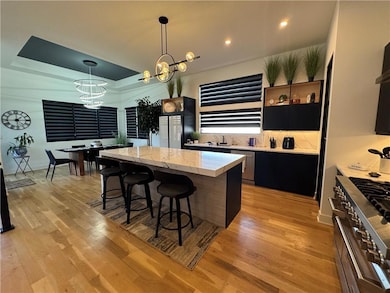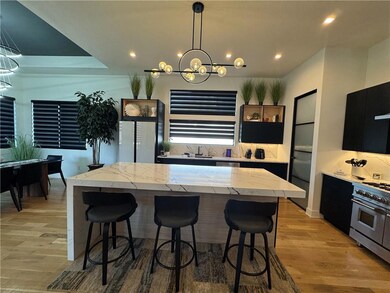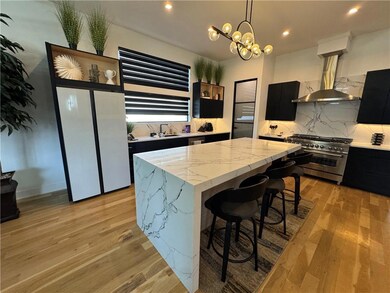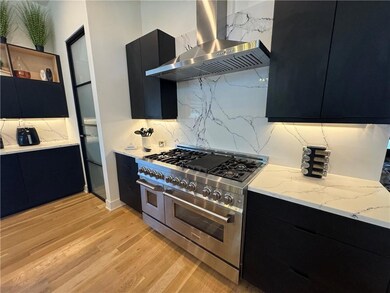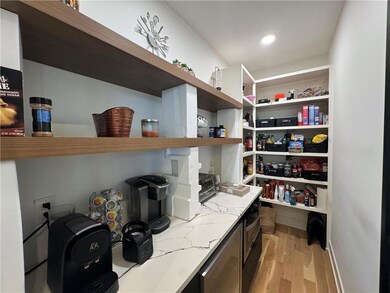
8890 Mccoy St Lenexa, KS 66227
Estimated payment $5,987/month
Highlights
- Custom Closet System
- Recreation Room
- Wood Flooring
- Manchester Park Elementary School Rated A
- Traditional Architecture
- Main Floor Primary Bedroom
About This Home
DISTINCTIVE MODERN DESIGN! OPEN & BRIGHT WITH HIGH CEILINGS THROUGHOUT AND 8FT MODERN DOORS. WHITE OAK PLANK FLOORS THROUGHOUT MAIN LVL. SPACIOUS OPEN KITCHEN WITH BEAUTIFUL QUARTZ ON ISLAND AND BACKSPLASH. 3'' EDGING WITH WATERFALL EDGE TO ADD SO MUCH DRAMA! WOW! SPACIOUS MASTER SUITE WITH UNIQUE FLOATING WALL VANITY & CIRCULAR LED HANGING PENDANT! INSANE SHOE WALL..DON'T MISS THIS ONE! DREAM WALK IN CLOSET CUSTOMIZED WITH SO MANY CUSTOMIZED SHELVING AND VANITY BUILT IN. WALKOUT/WALKUP LL HAS 10FT CEILING/TRUSS SYSTEM. OPEN WITH HUGE WETBAR AND ADDITIONAL HUGE HUGE BEDROOMS (17X14) AND DEEP WALK IN CLOSETS. ALMOST MOVE IN READY! DEFINITELY TAKE A TOUR TO SEE THE REST! TREED BACKYARD. SOO MUCH FUNCTIONALITY! HURRY! LOCATED ACROSS FROM LAKE LENEXA AND BLACKHOOF PARK.
Home Details
Home Type
- Single Family
Est. Annual Taxes
- $10,513
Year Built
- Built in 2021
Lot Details
- 7,954 Sq Ft Lot
- Paved or Partially Paved Lot
- Level Lot
- Many Trees
HOA Fees
- $237 Monthly HOA Fees
Parking
- 3 Car Attached Garage
- Front Facing Garage
Home Design
- Traditional Architecture
- Composition Roof
- Stone Veneer
Interior Spaces
- Wet Bar
- Zero Clearance Fireplace
- Entryway
- Great Room
- Living Room with Fireplace
- Dining Room
- Recreation Room
- Laundry on main level
Kitchen
- Free-Standing Electric Oven
- Recirculated Exhaust Fan
- Dishwasher
- Stainless Steel Appliances
- Kitchen Island
- Quartz Countertops
- Disposal
Flooring
- Wood
- Tile
- Luxury Vinyl Plank Tile
Bedrooms and Bathrooms
- 4 Bedrooms
- Primary Bedroom on Main
- Custom Closet System
- Walk-In Closet
- 3 Full Bathrooms
Finished Basement
- Walk-Out Basement
- Walk-Up Access
- Bedroom in Basement
Schools
- Manchester Park Elementary School
- Olathe Northwest High School
Utilities
- Forced Air Heating and Cooling System
Community Details
- Association fees include lawn service, snow removal, trash
- Watercrest Landing HOA
- Watercrest Landing Subdivision, Sierra Floorplan
Listing and Financial Details
- Assessor Parcel Number IP84160000-0089
- $109 special tax assessment
Map
Home Values in the Area
Average Home Value in this Area
Tax History
| Year | Tax Paid | Tax Assessment Tax Assessment Total Assessment is a certain percentage of the fair market value that is determined by local assessors to be the total taxable value of land and additions on the property. | Land | Improvement |
|---|---|---|---|---|
| 2024 | $10,513 | $85,318 | $14,791 | $70,527 |
| 2023 | $9,890 | $79,040 | $14,788 | $64,252 |
| 2022 | $7,430 | $57,891 | $12,855 | $45,036 |
| 2021 | $4,499 | $34,015 | $12,855 | $21,160 |
| 2020 | $1,809 | $13,414 | $13,414 | $0 |
| 2019 | $1,397 | $9,350 | $9,350 | $0 |
| 2018 | $616 | $0 | $0 | $0 |
Property History
| Date | Event | Price | Change | Sq Ft Price |
|---|---|---|---|---|
| 03/14/2025 03/14/25 | For Sale | $875,000 | 0.0% | $238 / Sq Ft |
| 10/21/2022 10/21/22 | Sold | -- | -- | -- |
| 10/01/2022 10/01/22 | Pending | -- | -- | -- |
| 10/01/2022 10/01/22 | For Sale | $875,000 | 0.0% | $238 / Sq Ft |
| 09/30/2022 09/30/22 | Off Market | -- | -- | -- |
| 08/22/2022 08/22/22 | For Sale | $875,000 | -- | $238 / Sq Ft |
Deed History
| Date | Type | Sale Price | Title Company |
|---|---|---|---|
| Warranty Deed | -- | Stewart Title | |
| Warranty Deed | -- | Stewart Title Company |
Mortgage History
| Date | Status | Loan Amount | Loan Type |
|---|---|---|---|
| Open | $647,200 | New Conventional | |
| Closed | $100,000 | Credit Line Revolving | |
| Previous Owner | $500,000 | Future Advance Clause Open End Mortgage |
Similar Homes in Lenexa, KS
Source: Heartland MLS
MLS Number: 2536105
APN: IP84160000-0089
- 22559 W 89th Terrace
- 22646 W 89th St
- 22615 W 87th Terrace
- 22641 W 87th Terrace
- 22667 W 89th St
- 22660 W 88th St
- 8989 Freedom St
- 22638 W 87th Terrace
- 22691 W 87th St
- 22448 W 89th Terrace
- 22530 W 87th Terrace
- 8824 Freedom St
- 22698 W 87th St
- 22393 W 87th Terrace
- 22448 W 87th Terrace
- 22393 W 89th Terrace
- 22460 W 90th Terrace
- 9027 Freedom Cir
- 9023 Freedom Cir
- 22380 W 90th Terrace
